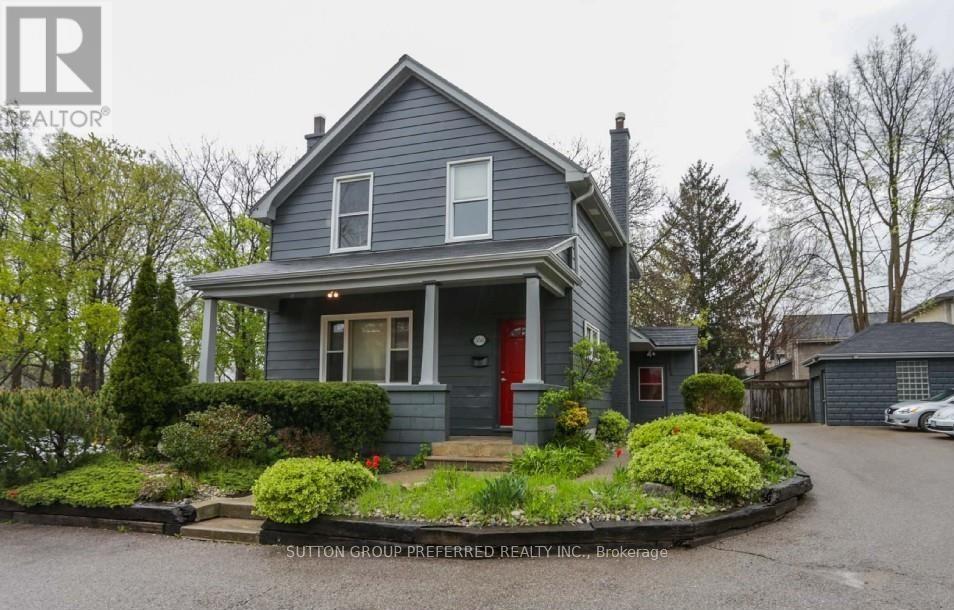558 Waterloo Street London East (East F), Ontario N6B 2P9
4 Bedroom
2 Bathroom
1500 - 2000 sqft
Fireplace
Central Air Conditioning
Forced Air
$514,000
558 Waterloo Street located in the Heart of Downtown London Woodfield District is an Incredible Investment Opportunity! Offering convenient access to shops, restaurants, public transit. This two-story detached home boasts 4 bedrooms and 2 full bathrooms, providing ample accommodation for families or tenants, providing abundant parking, perfect for multi-vehicle households or tenants and additional storage or parking with a versatile detached garage. Investment Potential: Ideal for rental purposes, multi-generational living. Don't miss out on this incredible opportunity schedule a viewing today! (id:50169)
Property Details
| MLS® Number | X12142874 |
| Property Type | Single Family |
| Community Name | East F |
| Features | Flat Site, Lane |
| Parking Space Total | 8 |
| Structure | Porch |
Building
| Bathroom Total | 2 |
| Bedrooms Above Ground | 4 |
| Bedrooms Total | 4 |
| Age | 100+ Years |
| Appliances | Water Heater |
| Basement Development | Unfinished |
| Basement Type | N/a (unfinished) |
| Construction Style Attachment | Detached |
| Cooling Type | Central Air Conditioning |
| Exterior Finish | Aluminum Siding |
| Fireplace Present | Yes |
| Foundation Type | Concrete |
| Heating Fuel | Natural Gas |
| Heating Type | Forced Air |
| Stories Total | 2 |
| Size Interior | 1500 - 2000 Sqft |
| Type | House |
| Utility Water | Municipal Water |
Parking
| Detached Garage | |
| Garage |
Land
| Acreage | No |
| Sewer | Sanitary Sewer |
| Size Depth | 100 Ft |
| Size Frontage | 69 Ft |
| Size Irregular | 69 X 100 Ft |
| Size Total Text | 69 X 100 Ft|under 1/2 Acre |
| Zoning Description | R8-4 |
Rooms
| Level | Type | Length | Width | Dimensions |
|---|---|---|---|---|
| Second Level | Bedroom | 3.56 m | 3.56 m | 3.56 m x 3.56 m |
| Second Level | Bedroom | 4.57 m | 2.59 m | 4.57 m x 2.59 m |
| Second Level | Bedroom | 3.66 m | 2.77 m | 3.66 m x 2.77 m |
| Second Level | Bathroom | 2.43 m | 1.09 m | 2.43 m x 1.09 m |
| Main Level | Living Room | 4.65 m | 3.58 m | 4.65 m x 3.58 m |
| Main Level | Dining Room | 4.02 m | 3.6 m | 4.02 m x 3.6 m |
| Main Level | Bedroom | 4.59 m | 2.29 m | 4.59 m x 2.29 m |
| Main Level | Kitchen | 4.78 m | 2.41 m | 4.78 m x 2.41 m |
| Main Level | Bathroom | 3.18 m | 2.76 m | 3.18 m x 2.76 m |
| Main Level | Laundry Room | 2.96 m | 2.76 m | 2.96 m x 2.76 m |
https://www.realtor.ca/real-estate/28299855/558-waterloo-street-london-east-east-f-east-f
Interested?
Contact us for more information







