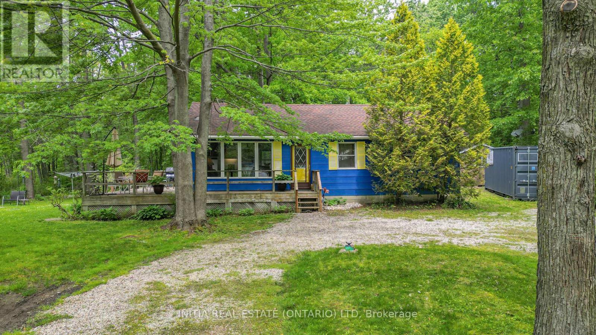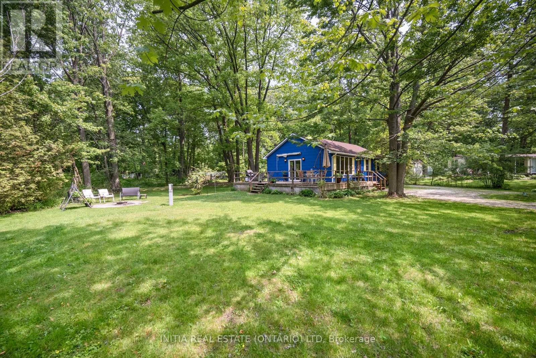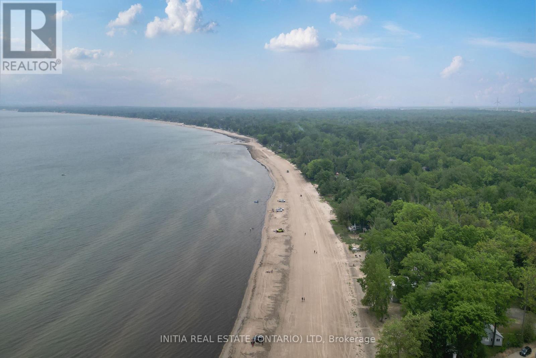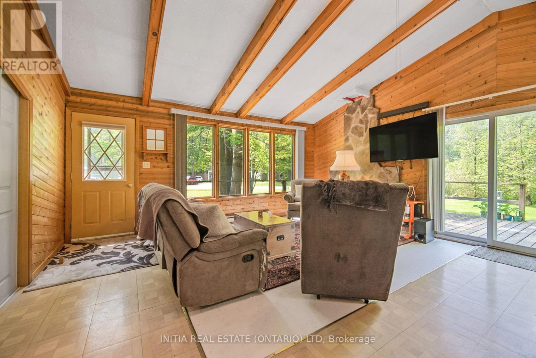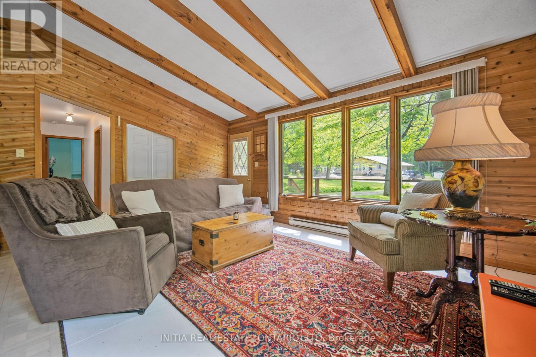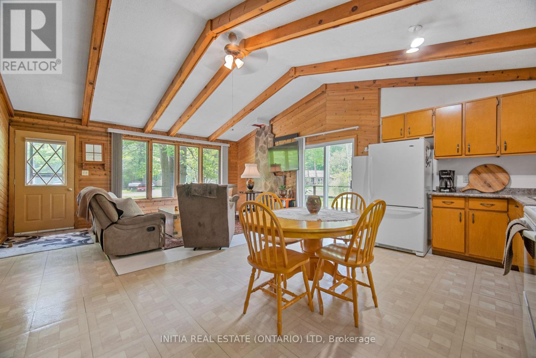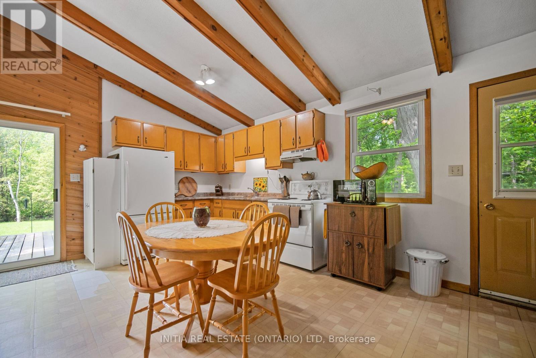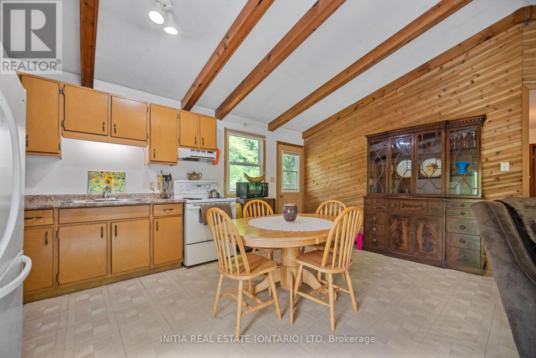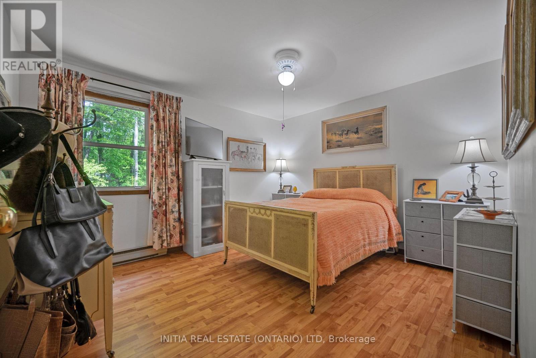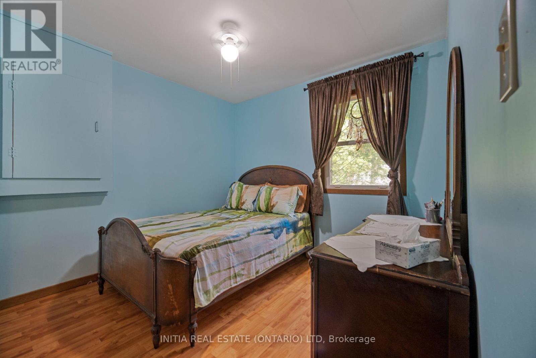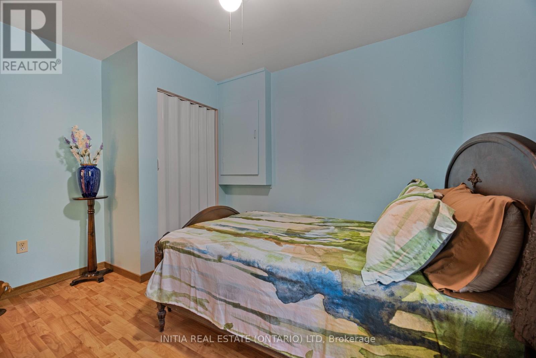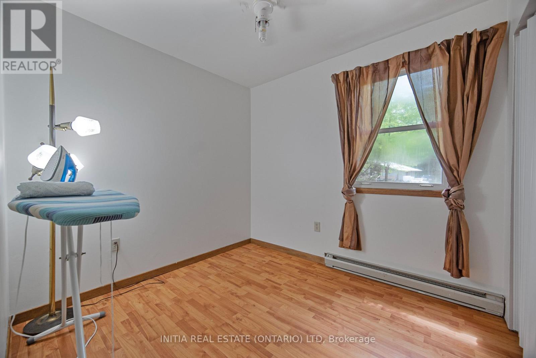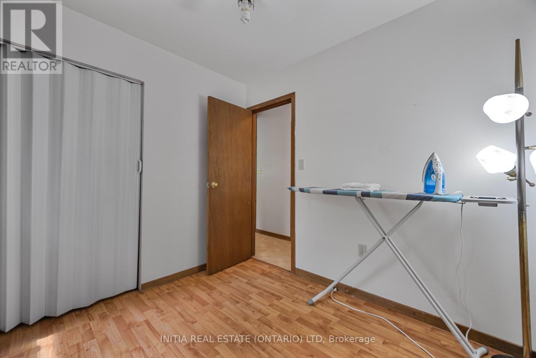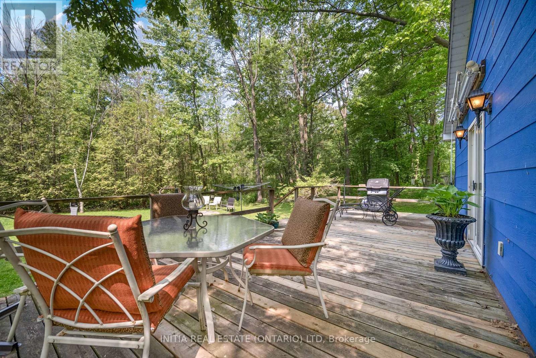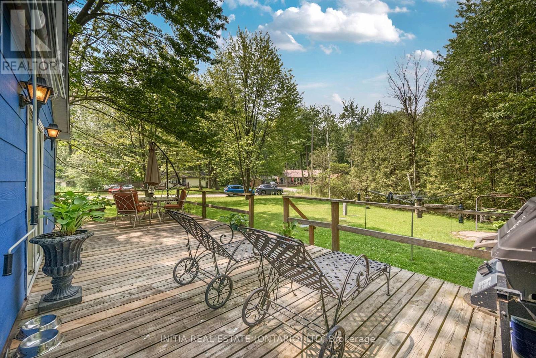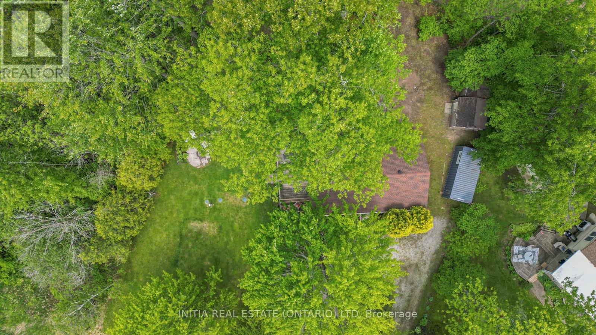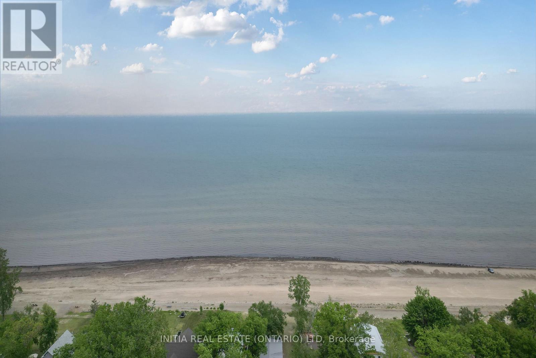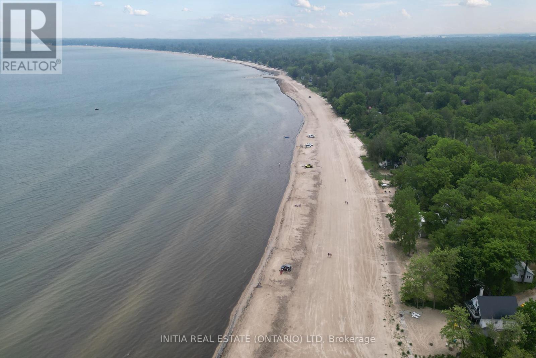6078 Danbea Lane Lambton Shores (Kettle Point), Ontario N0N 1J1
3 Bedroom
1 Bathroom
700 - 1100 sqft
Bungalow
Baseboard Heaters
$219,900
Welcome to your beachside escape! Nestled among the trees and just a short stroll to the sandy shores of Lake Huron, this charming 4-season bungalow offers the perfect blend of relaxation and functionality. Step inside to a bright, open living space filled with natural light, a practical kitchen layout, and a cozy atmosphere that feels like home. Let the sound of the waves and birdsong be your daily soundtrack as you unwind in this peaceful setting. Septic Tank within the last 4 years. Underground holding tank for water, water available at the end of the street for pick up or delivery available. Land Lease $3000/year. (id:50169)
Property Details
| MLS® Number | X12216984 |
| Property Type | Single Family |
| Community Name | Kettle Point |
| Features | Carpet Free |
| Parking Space Total | 8 |
Building
| Bathroom Total | 1 |
| Bedrooms Above Ground | 3 |
| Bedrooms Total | 3 |
| Appliances | Stove, Refrigerator |
| Architectural Style | Bungalow |
| Basement Type | Crawl Space |
| Construction Style Attachment | Detached |
| Exterior Finish | Wood |
| Foundation Type | Block |
| Heating Fuel | Electric |
| Heating Type | Baseboard Heaters |
| Stories Total | 1 |
| Size Interior | 700 - 1100 Sqft |
| Type | House |
Parking
| No Garage |
Land
| Acreage | No |
| Sewer | Septic System |
| Size Frontage | 119 Ft ,10 In |
| Size Irregular | 119.9 Ft |
| Size Total Text | 119.9 Ft |
Rooms
| Level | Type | Length | Width | Dimensions |
|---|---|---|---|---|
| Main Level | Kitchen | 7.26 m | 5.29 m | 7.26 m x 5.29 m |
| Main Level | Bedroom | 3.94 m | 3.53 m | 3.94 m x 3.53 m |
| Main Level | Bedroom | 2.97 m | 2.78 m | 2.97 m x 2.78 m |
| Main Level | Bedroom | 2.71 m | 2.45 m | 2.71 m x 2.45 m |
| Main Level | Bathroom | 1.59 m | 3.53 m | 1.59 m x 3.53 m |
Interested?
Contact us for more information

