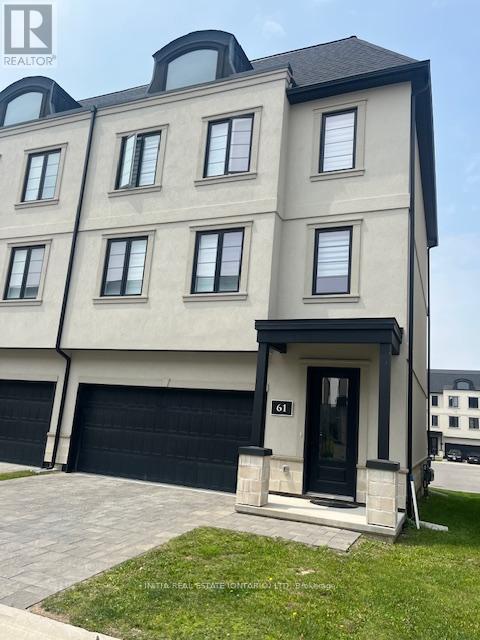4 Bedroom
4 Bathroom
2000 - 2249 sqft
Fireplace
Central Air Conditioning
Forced Air
$2,900 Monthly
Welcome Home! This high end townhouse located in the coveted North London Sunningdale area is sure to tick off all of your boxes. Boasting 3+1 bedrooms, 3+1 bathrooms, double car garage, close to Masonville amenities, University Hospital, UWO, Ivy Business School, Sunningdale Golf Club with a short drive to downtown. Located in a family friendly neighbourhood that is close to great elementary and high schools. The main level flex space has a second entrance at the back of the unit, a full bath, has lots of natural light and is large enough for a rec room, office or 4th bedroom. The second level is bright and spacious with plenty of room for entertaining. A chefs kitchen with a large island, high end appliances , sliding doors to a cozy porch, is open to Living and Dining Room and has a 2 pc powder room. Upstairs on the third floor there are 3 spacious bedrooms, primary with ensuite and walk in closet, a main full bath and laundry room (brilliant close to bedrooms!) This unit is beautiful, book your showing today. (id:50169)
Property Details
|
MLS® Number
|
X12220659 |
|
Property Type
|
Single Family |
|
Community Name
|
North R |
|
Community Features
|
Pet Restrictions |
|
Features
|
Balcony, In Suite Laundry |
|
Parking Space Total
|
4 |
Building
|
Bathroom Total
|
4 |
|
Bedrooms Above Ground
|
4 |
|
Bedrooms Total
|
4 |
|
Appliances
|
Garage Door Opener Remote(s) |
|
Basement Development
|
Finished |
|
Basement Features
|
Separate Entrance, Walk Out |
|
Basement Type
|
N/a (finished) |
|
Cooling Type
|
Central Air Conditioning |
|
Exterior Finish
|
Stucco, Stone |
|
Fireplace Present
|
Yes |
|
Half Bath Total
|
1 |
|
Heating Fuel
|
Natural Gas |
|
Heating Type
|
Forced Air |
|
Stories Total
|
3 |
|
Size Interior
|
2000 - 2249 Sqft |
|
Type
|
Row / Townhouse |
Parking
Land
Rooms
| Level |
Type |
Length |
Width |
Dimensions |
|
Second Level |
Kitchen |
3.7 m |
3.9 m |
3.7 m x 3.9 m |
|
Second Level |
Living Room |
6.5 m |
5.2 m |
6.5 m x 5.2 m |
|
Third Level |
Primary Bedroom |
3.8 m |
3.9 m |
3.8 m x 3.9 m |
|
Third Level |
Bedroom 2 |
3.4 m |
3.9 m |
3.4 m x 3.9 m |
|
Third Level |
Bedroom 3 |
3.1 m |
3.5 m |
3.1 m x 3.5 m |
|
Flat |
Other |
3.26 m |
3.75 m |
3.26 m x 3.75 m |
https://www.realtor.ca/real-estate/28468855/61-435-callaway-road-london-north-north-r-north-r

















