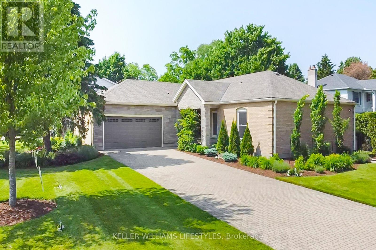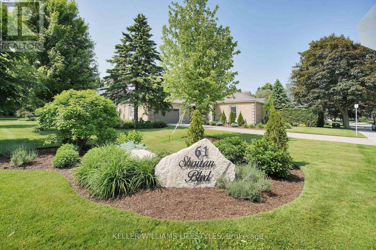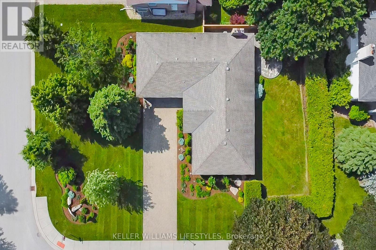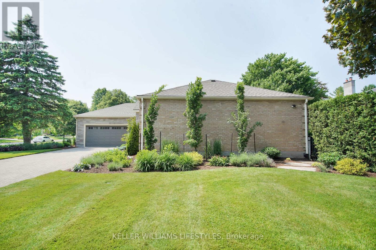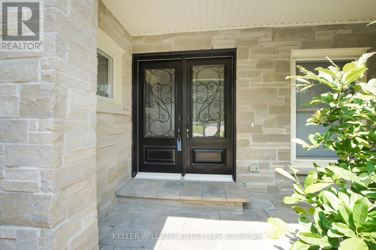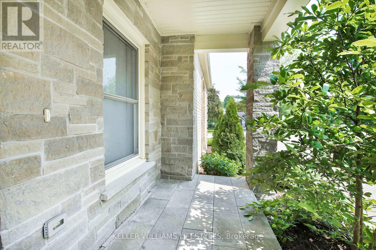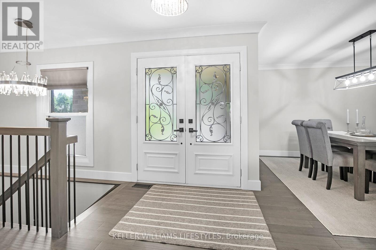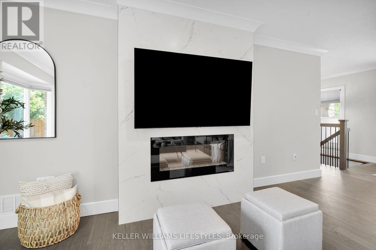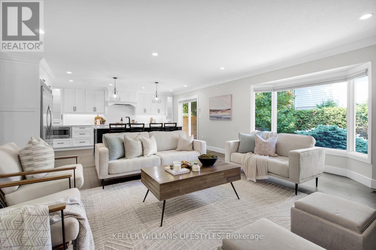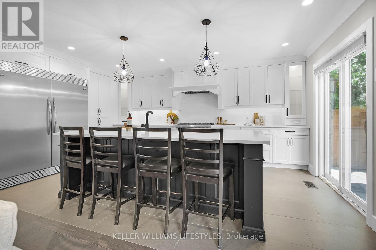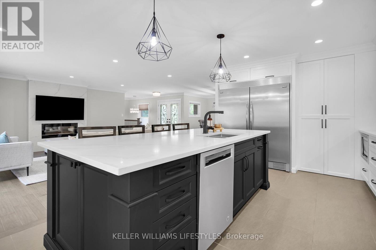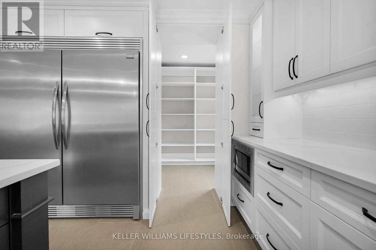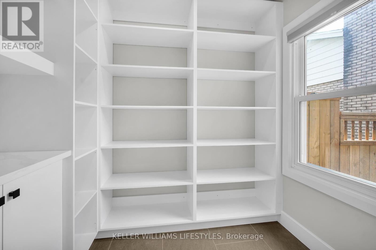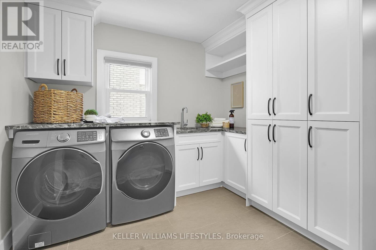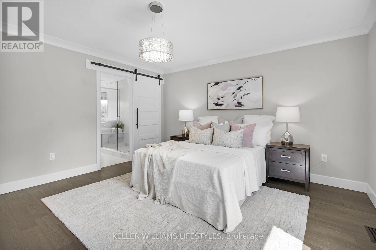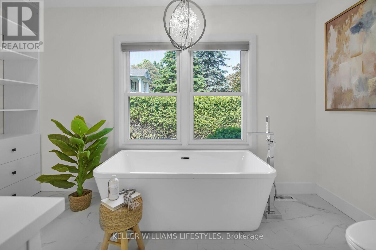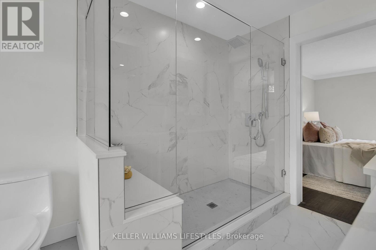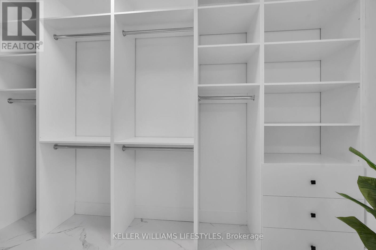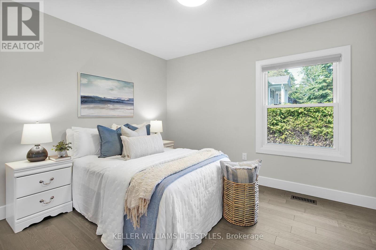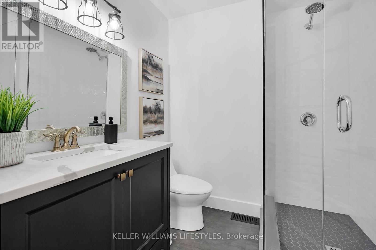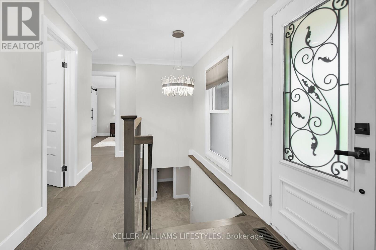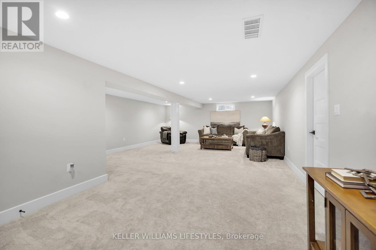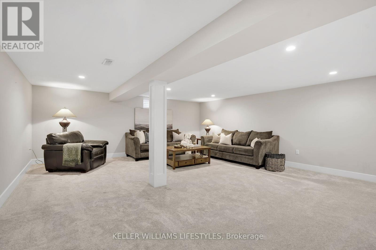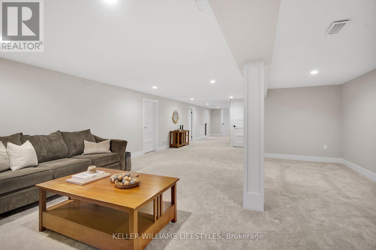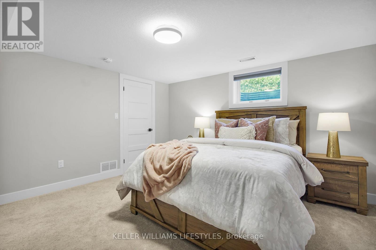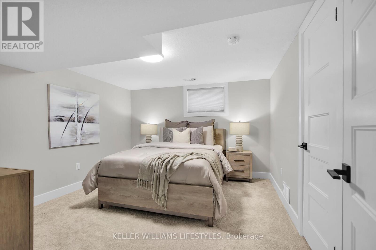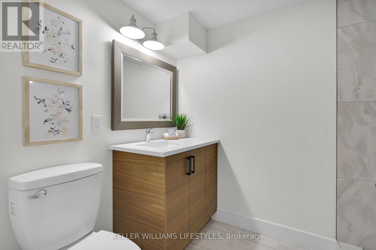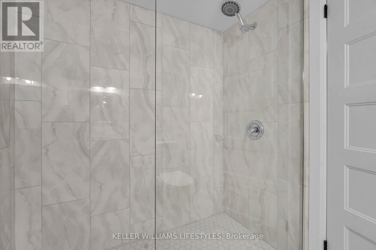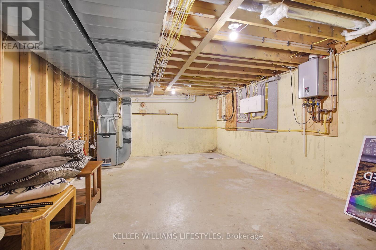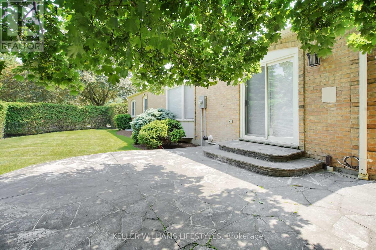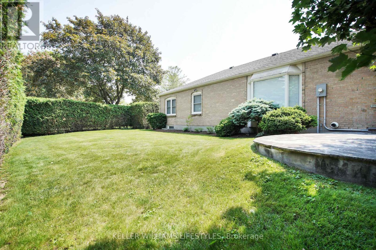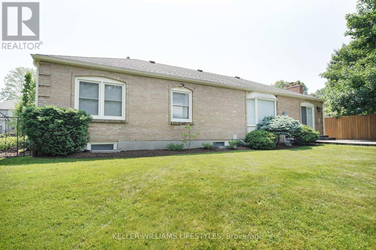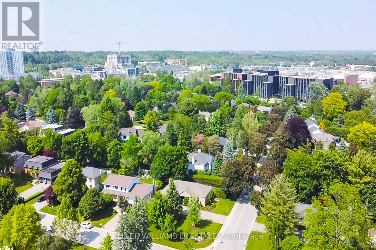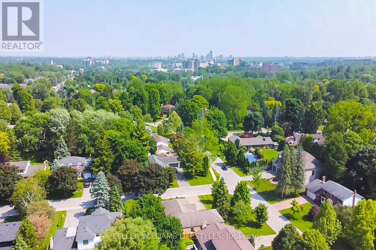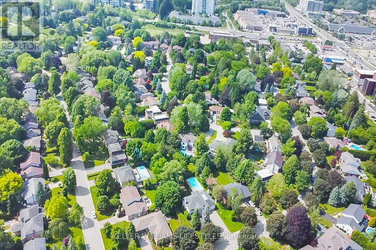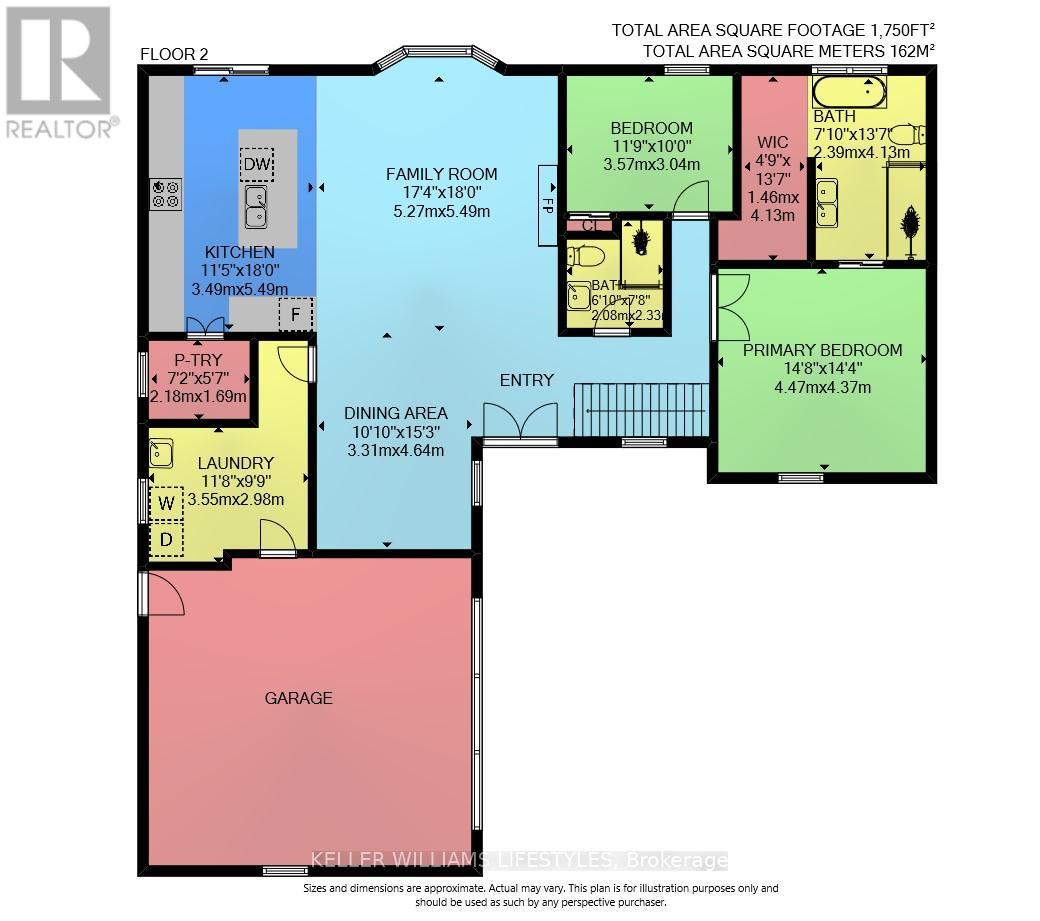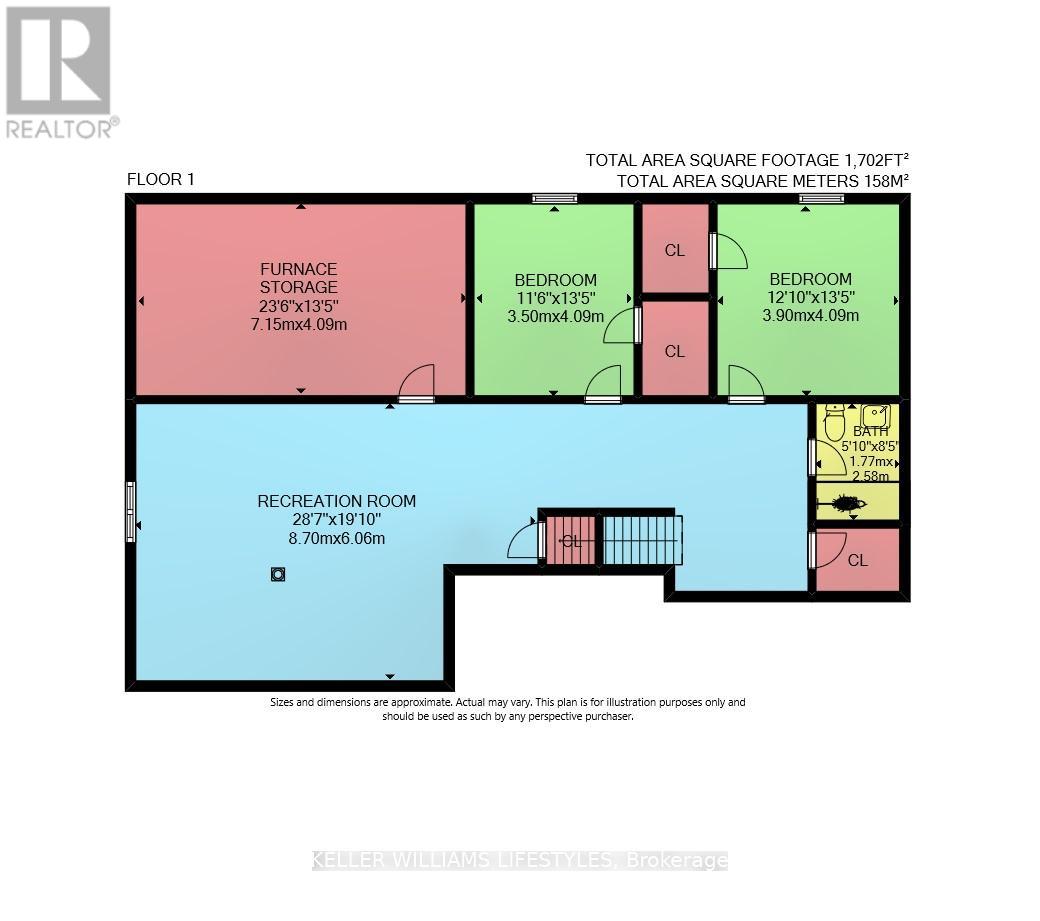61 Shavian Boulevard London North (North A), Ontario N6G 2P4
$939,900
Welcome to this beautifully renovated bungalow in the heart of Masonville, just a 5-minute walk to Masonville Mall and in the coveted Masonville Public School district. Fully redone from the studs up in 2019, this 2+2 bedroom, 3 full bath home is move-in ready and loaded with upgrades including over $50,000 in recent updates like fresh paint throughout and professional landscaping for added privacy and curb appeal. Step inside to a bright, open-concept main floor featuring hardwood flooring, pot lights, and a stunning custom kitchen with quartz counters, a sit-up island, oversized commercial fridge/freezer, and a hidden Scooby-Doo walk-in pantry. The kitchen flows into the spacious family room, anchored by a dramatic floor-to-ceiling tiled gas fireplace. Heated floors in the kitchen, laundry, and two bathrooms add extra comfort. The primary suite is a true retreat with a spa-like ensuite boasting a glass walk-in shower, soaker tub, and custom walk-in closet. The main floor also includes a deluxe laundry room with granite counters and built-ins. Downstairs, the finished lower level offers two large bedrooms with oversized windows, a full bath, and a spacious rec room ideal for entertaining or family movie nights. Outside, enjoy a recently privacy fenced backyard with a flagstone patio and lush gardens. The home also features a two-car garage, double-wide driveway, new gable roof design, and stone accents on the front façade. This is your chance to own a stylish, turn-key home in one of London's best neighbourhoods. Book your private tour today! (id:50169)
Open House
This property has open houses!
2:00 pm
Ends at:4:00 pm
Property Details
| MLS® Number | X12215593 |
| Property Type | Single Family |
| Community Name | North A |
| Amenities Near By | Hospital, Public Transit, Schools, Park |
| Equipment Type | None |
| Features | Wooded Area, Rolling, Sump Pump |
| Parking Space Total | 6 |
| Rental Equipment Type | None |
| Structure | Porch, Patio(s) |
Building
| Bathroom Total | 3 |
| Bedrooms Above Ground | 2 |
| Bedrooms Below Ground | 2 |
| Bedrooms Total | 4 |
| Age | 51 To 99 Years |
| Amenities | Fireplace(s) |
| Appliances | Garage Door Opener Remote(s), Water Heater - Tankless, Blinds, Central Vacuum, Dishwasher, Dryer, Freezer, Garage Door Opener, Water Heater, Microwave, Washer, Refrigerator |
| Architectural Style | Bungalow |
| Basement Development | Finished |
| Basement Type | Full (finished) |
| Construction Style Attachment | Detached |
| Cooling Type | Central Air Conditioning |
| Exterior Finish | Brick, Stone |
| Fireplace Present | Yes |
| Fireplace Total | 1 |
| Foundation Type | Concrete |
| Heating Fuel | Natural Gas |
| Heating Type | Forced Air |
| Stories Total | 1 |
| Size Interior | 1500 - 2000 Sqft |
| Type | House |
| Utility Water | Municipal Water |
Parking
| Attached Garage | |
| Garage |
Land
| Acreage | No |
| Fence Type | Fully Fenced, Fenced Yard |
| Land Amenities | Hospital, Public Transit, Schools, Park |
| Landscape Features | Landscaped |
| Sewer | Sanitary Sewer |
| Size Depth | 130 Ft |
| Size Frontage | 75 Ft |
| Size Irregular | 75 X 130 Ft |
| Size Total Text | 75 X 130 Ft|under 1/2 Acre |
| Zoning Description | R1-10 |
Rooms
| Level | Type | Length | Width | Dimensions |
|---|---|---|---|---|
| Basement | Recreational, Games Room | 8.07 m | 6.06 m | 8.07 m x 6.06 m |
| Basement | Bedroom 3 | 3.9 m | 4.09 m | 3.9 m x 4.09 m |
| Basement | Bedroom 4 | 3.5 m | 4.09 m | 3.5 m x 4.09 m |
| Basement | Bathroom | 1.77 m | 2.58 m | 1.77 m x 2.58 m |
| Basement | Utility Room | 7.15 m | 4.09 m | 7.15 m x 4.09 m |
| Main Level | Primary Bedroom | 4.47 m | 4.37 m | 4.47 m x 4.37 m |
| Main Level | Other | 1.46 m | 4.13 m | 1.46 m x 4.13 m |
| Main Level | Bedroom 2 | 3.57 m | 3.04 m | 3.57 m x 3.04 m |
| Main Level | Kitchen | 3.49 m | 5.49 m | 3.49 m x 5.49 m |
| Main Level | Dining Room | 3.31 m | 4.64 m | 3.31 m x 4.64 m |
| Main Level | Pantry | 2.18 m | 1.69 m | 2.18 m x 1.69 m |
| Main Level | Bathroom | 2.39 m | 4.13 m | 2.39 m x 4.13 m |
| Main Level | Bathroom | 2.08 m | 2.33 m | 2.08 m x 2.33 m |
| Main Level | Living Room | 5.27 m | 5.49 m | 5.27 m x 5.49 m |
| Main Level | Laundry Room | 3.55 m | 2.98 m | 3.55 m x 2.98 m |
https://www.realtor.ca/real-estate/28457464/61-shavian-boulevard-london-north-north-a-north-a
Interested?
Contact us for more information

