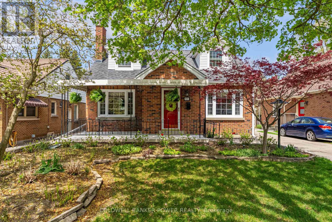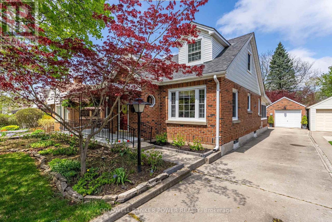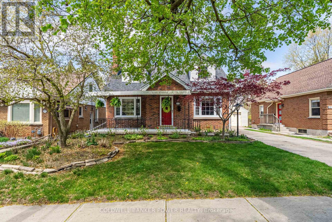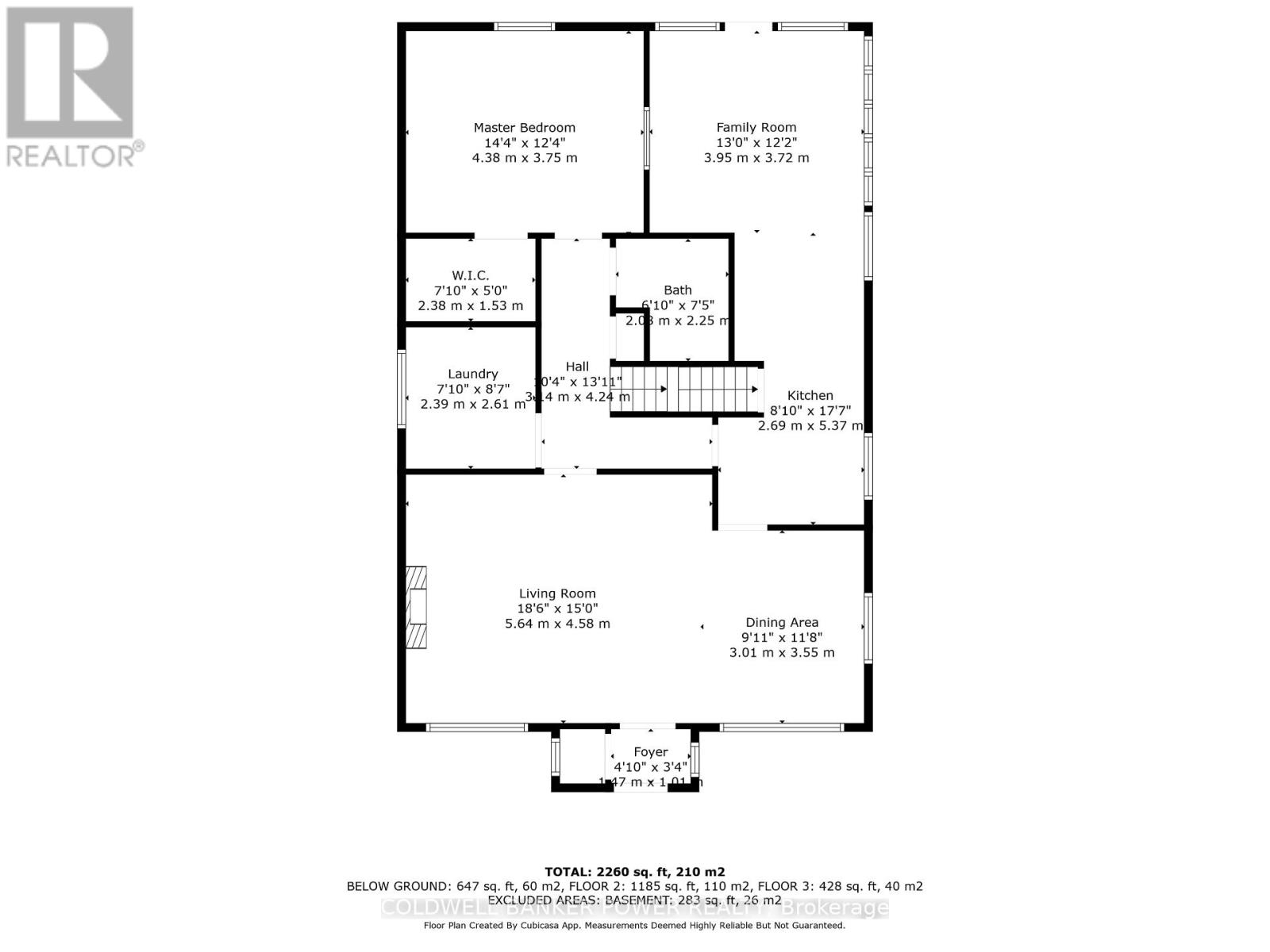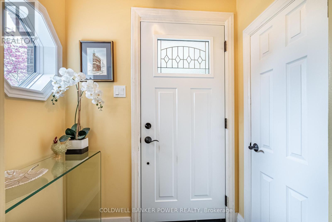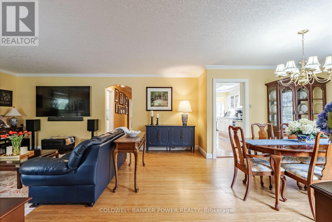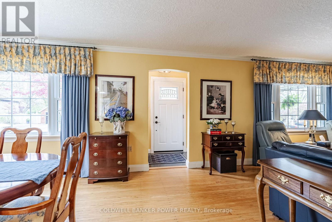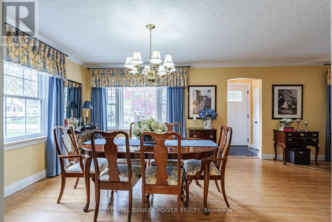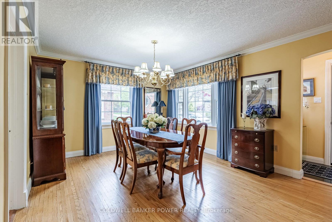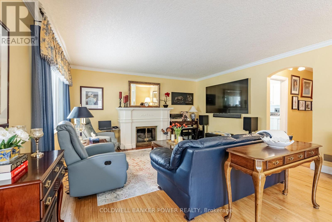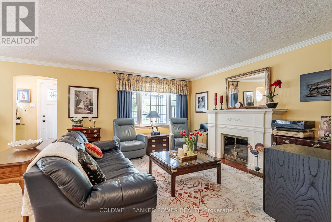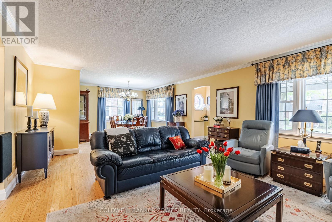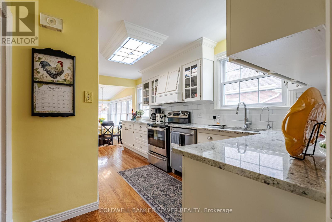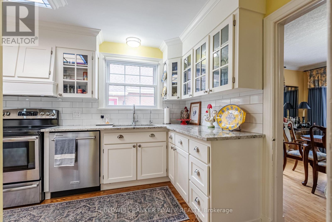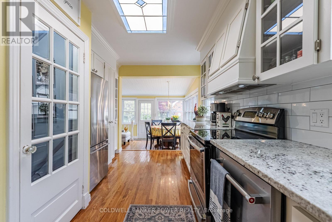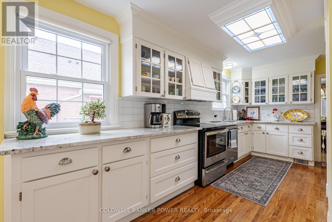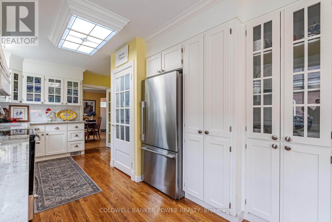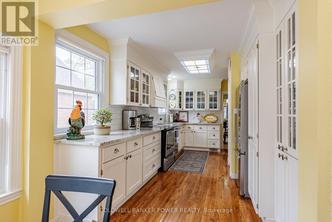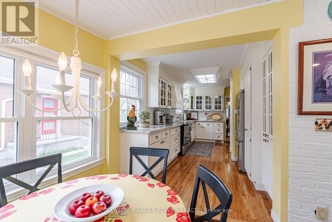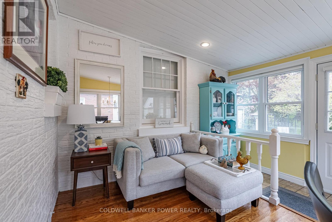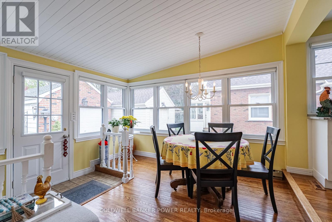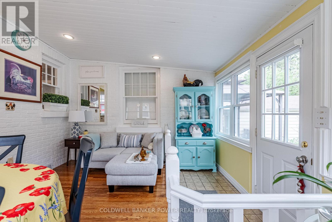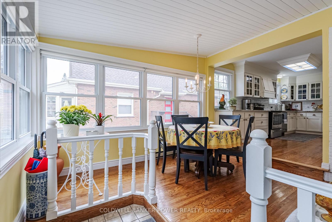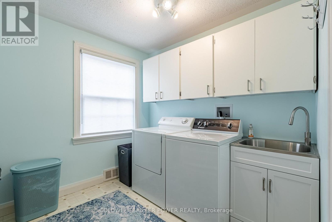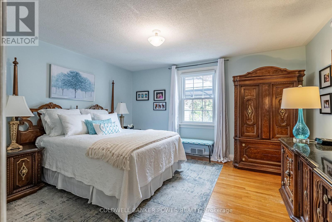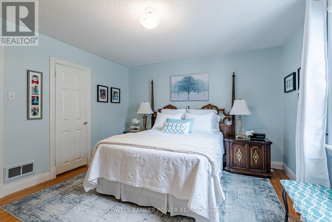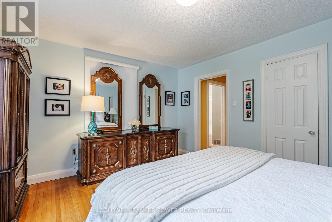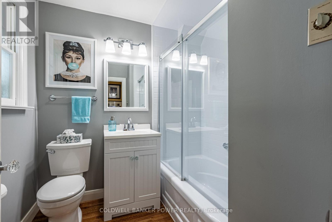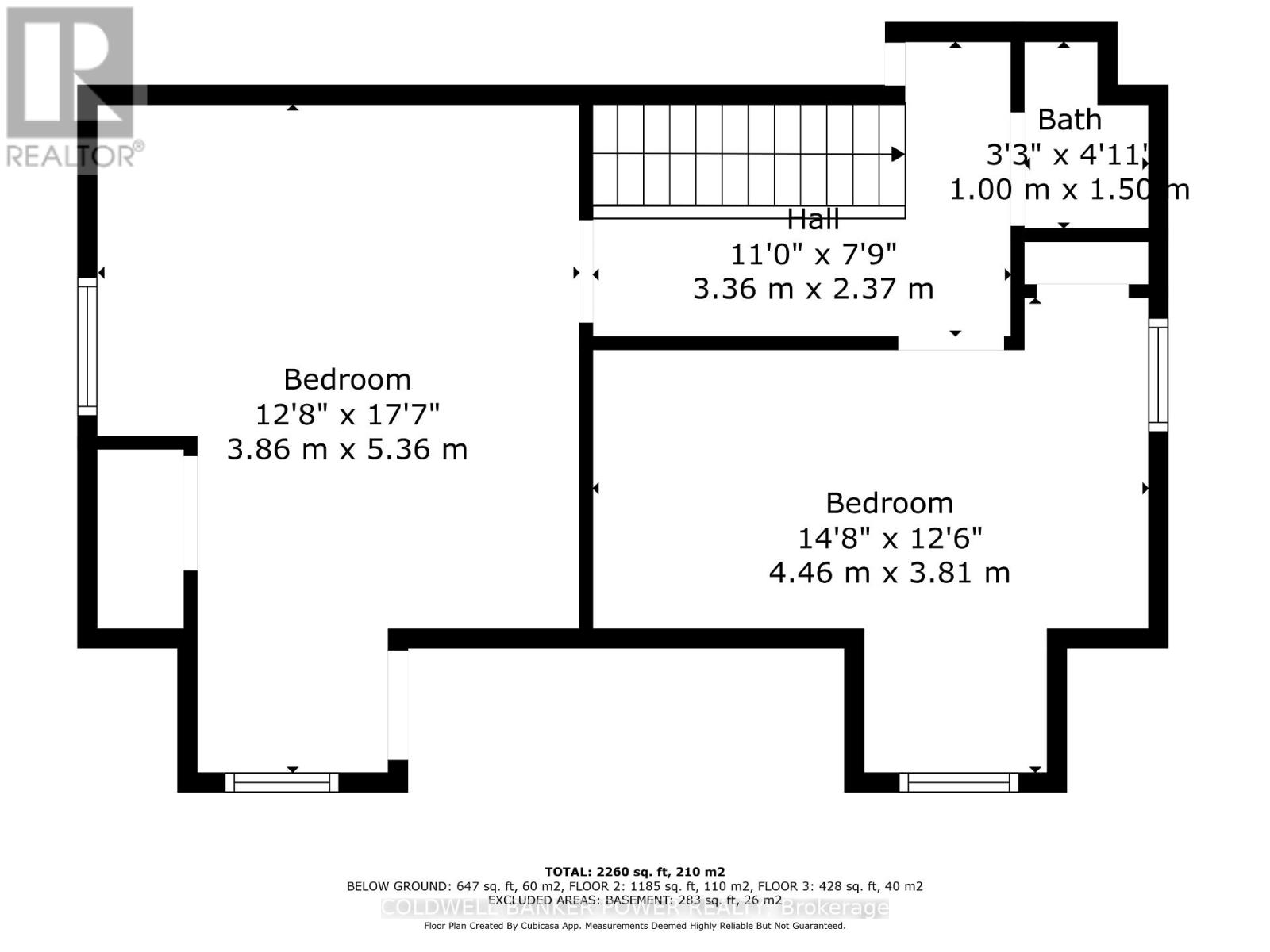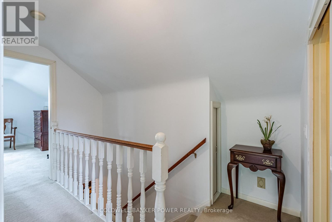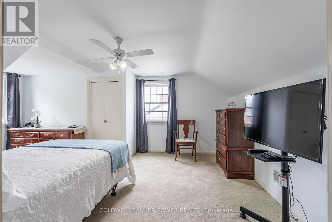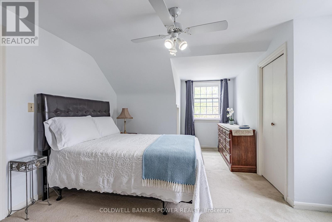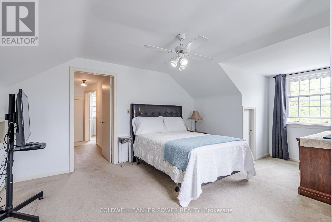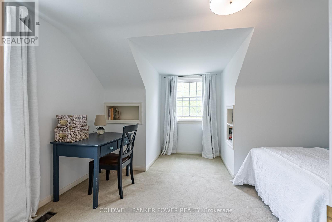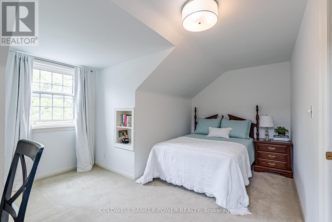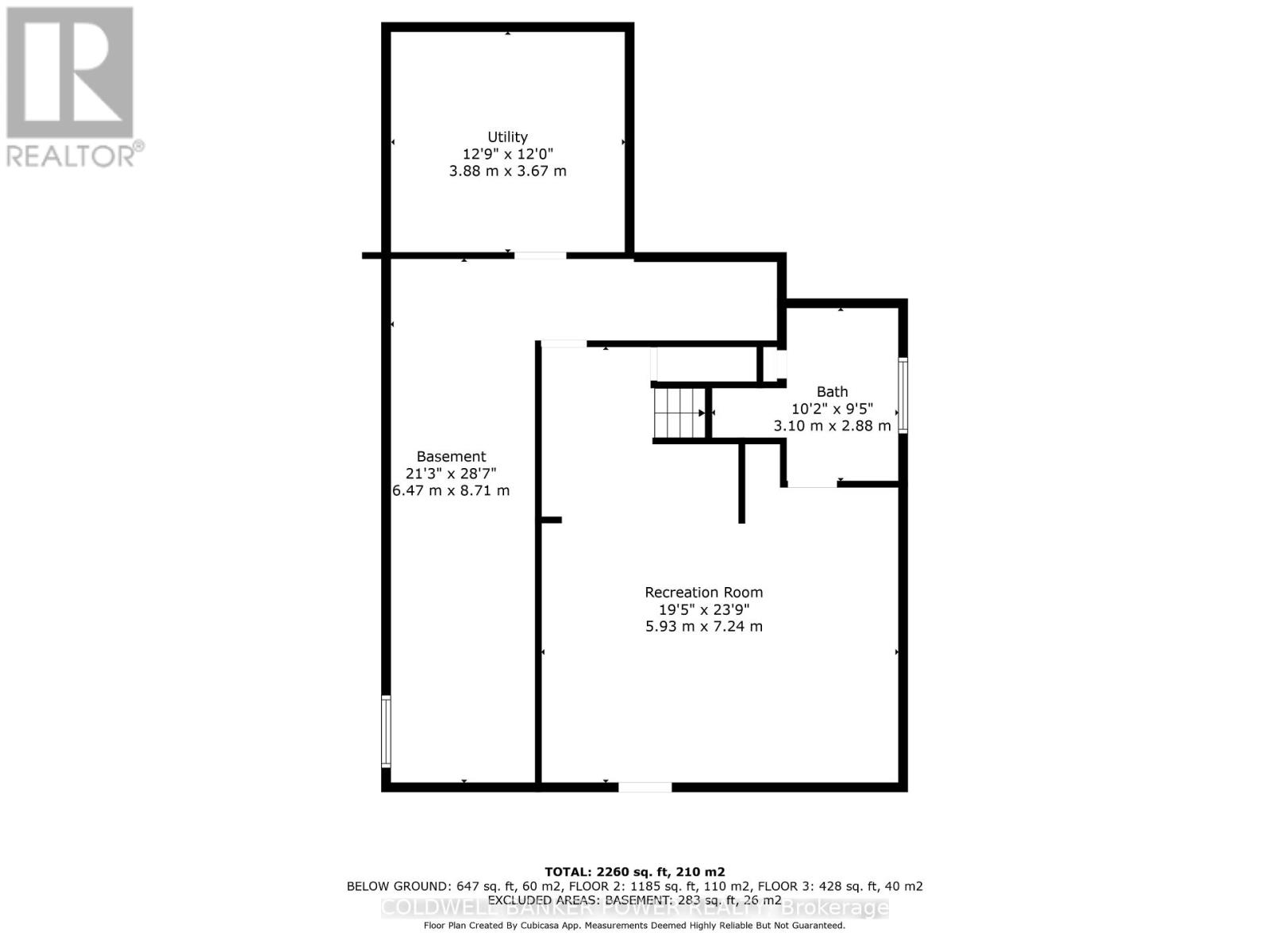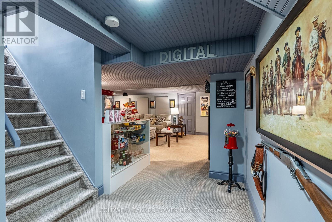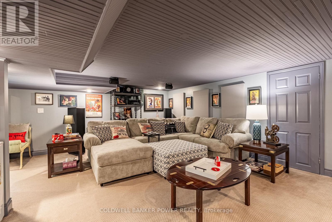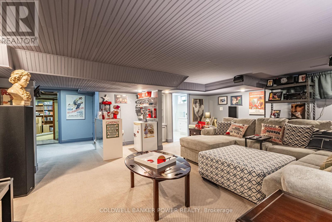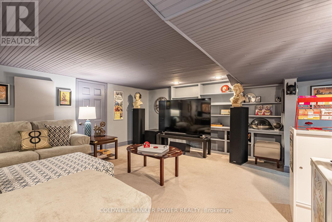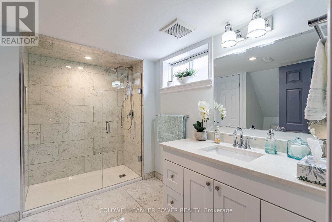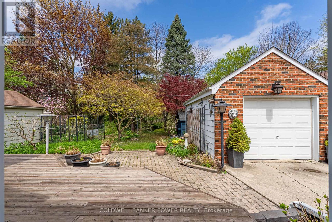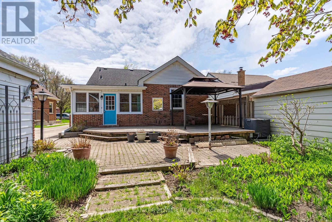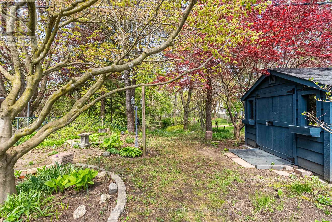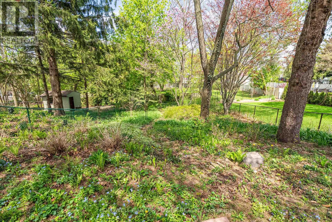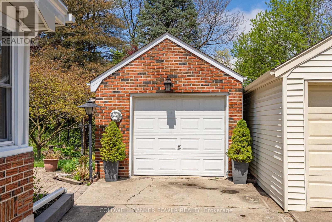3 Bedroom
3 Bathroom
1500 - 2000 sqft
Central Air Conditioning
Forced Air
Landscaped
$699,900
Charming All-Brick 1.5-Storey Home on a Quiet Tree-Lined Street in London, Ontario. Welcome to 1613 sq ft of well-maintained living space in this inviting 3-bedroom, 3-bathroom all-brick 1.5-storey home-nestled on a quiet, tree-lined street just minutes from all major amenities. As you enter, you're greeted by a spacious formal living and dining room-perfect for everyday comfort or hosting guests. The cozy living room features a gas fireplace, adding warmth and charm to the heart of the home. The updated eat-in kitchen boasts sleek appliances and is seamlessly connected to a charming solarium with newer windows-offering a bright, tranquil space to enjoy your morning coffee or unwind with a view of the beautifully landscaped backyard and garden shed. The main floor also features a convenient 3-piece bathroom and a main-floor bedroom, ideal for those seeking single-level living or a guest room. Upstairs, you'll find a 2-piece bathroom and the remaining bedrooms, each enhanced by natural light from classic dormer windows. The finished basement extends your living space with a generous rec room and a 3-piece bathroom, making it perfect for guests, teens, or a home office. Thoughtful upgrades throughout the home include newer windows, a newer furnace, and central air conditioning, ensuring energy efficiency and year-round comfort. Additional features include a single-car garage and an oversized driveway that fits up to 5 vehicles, offering ample parking and storage. The timeless all-brick exterior, mature lot, and quiet location make this home a rare find. Ideally located close to schools, parks, shopping, public transit, and everyday essentials, this home is move-in ready and full of potential. Don't miss your chance to own this warm, well-kept home in a peaceful, convenient London neighborhood-book your private showing today! (id:50169)
Property Details
|
MLS® Number
|
X12128762 |
|
Property Type
|
Single Family |
|
Community Name
|
East C |
|
Amenities Near By
|
Park, Place Of Worship, Public Transit, Schools |
|
Equipment Type
|
Water Heater - Gas |
|
Features
|
Wooded Area, Gazebo |
|
Parking Space Total
|
4 |
|
Rental Equipment Type
|
Water Heater - Gas |
|
Structure
|
Deck, Porch, Shed |
Building
|
Bathroom Total
|
3 |
|
Bedrooms Above Ground
|
3 |
|
Bedrooms Total
|
3 |
|
Age
|
51 To 99 Years |
|
Appliances
|
Water Heater, Dishwasher, Stove, Water Purifier, Refrigerator |
|
Basement Development
|
Finished |
|
Basement Type
|
Full (finished) |
|
Construction Style Attachment
|
Detached |
|
Cooling Type
|
Central Air Conditioning |
|
Exterior Finish
|
Aluminum Siding, Brick |
|
Foundation Type
|
Concrete |
|
Half Bath Total
|
1 |
|
Heating Fuel
|
Natural Gas |
|
Heating Type
|
Forced Air |
|
Stories Total
|
2 |
|
Size Interior
|
1500 - 2000 Sqft |
|
Type
|
House |
|
Utility Water
|
Municipal Water |
Parking
Land
|
Acreage
|
No |
|
Fence Type
|
Fully Fenced, Fenced Yard |
|
Land Amenities
|
Park, Place Of Worship, Public Transit, Schools |
|
Landscape Features
|
Landscaped |
|
Sewer
|
Sanitary Sewer |
|
Size Depth
|
228 Ft ,8 In |
|
Size Frontage
|
42 Ft ,3 In |
|
Size Irregular
|
42.3 X 228.7 Ft ; 42.29x228.71x228.87x42.29 |
|
Size Total Text
|
42.3 X 228.7 Ft ; 42.29x228.71x228.87x42.29 |
|
Zoning Description
|
R1-5 |
Rooms
| Level |
Type |
Length |
Width |
Dimensions |
|
Second Level |
Bathroom |
1 m |
1.5 m |
1 m x 1.5 m |
|
Second Level |
Bedroom 2 |
5.48 m |
3.96 m |
5.48 m x 3.96 m |
|
Second Level |
Bedroom 3 |
4.46 m |
3.81 m |
4.46 m x 3.81 m |
|
Basement |
Recreational, Games Room |
5.93 m |
7.24 m |
5.93 m x 7.24 m |
|
Basement |
Bathroom |
3.1 m |
2.88 m |
3.1 m x 2.88 m |
|
Main Level |
Living Room |
5.64 m |
4.58 m |
5.64 m x 4.58 m |
|
Main Level |
Dining Room |
3.58 m |
2.92 m |
3.58 m x 2.92 m |
|
Main Level |
Kitchen |
5.23 m |
2.74 m |
5.23 m x 2.74 m |
|
Main Level |
Primary Bedroom |
4.38 m |
3.75 m |
4.38 m x 3.75 m |
|
Main Level |
Family Room |
3.95 m |
3.72 m |
3.95 m x 3.72 m |
|
Main Level |
Laundry Room |
3.35 m |
2.59 m |
3.35 m x 2.59 m |
|
Main Level |
Bathroom |
2.08 m |
2.25 m |
2.08 m x 2.25 m |
https://www.realtor.ca/real-estate/28269614/622-st-james-street-london-east-east-c-east-c

