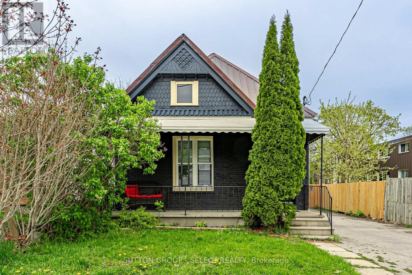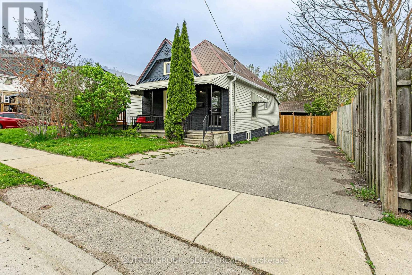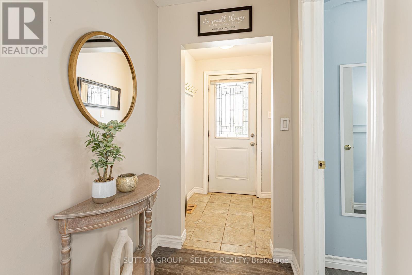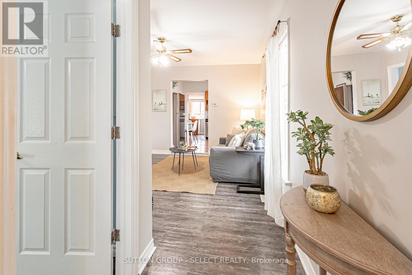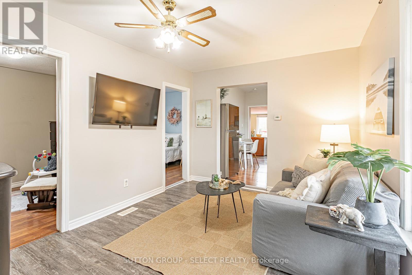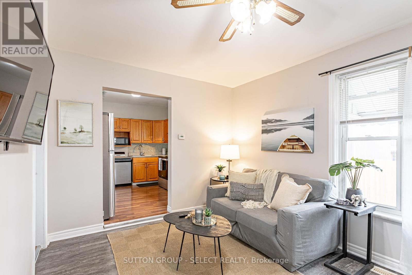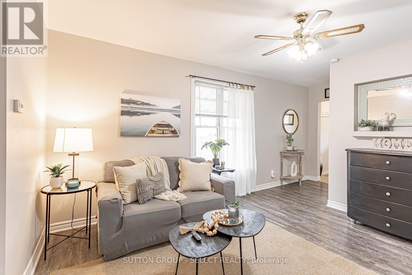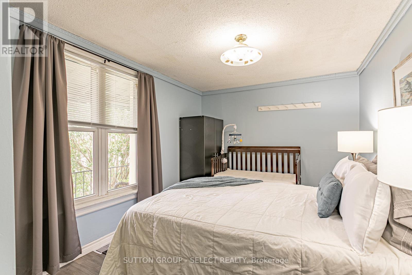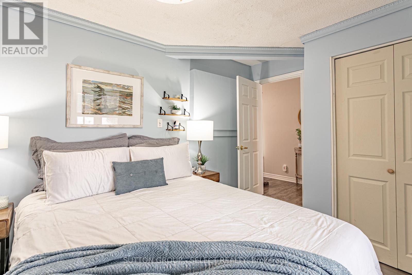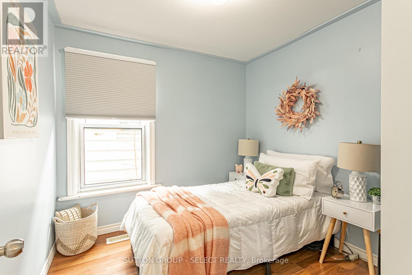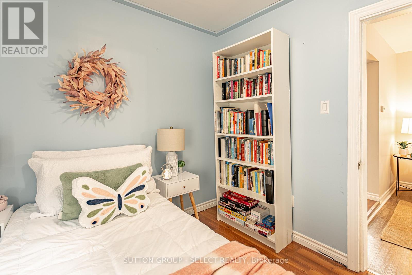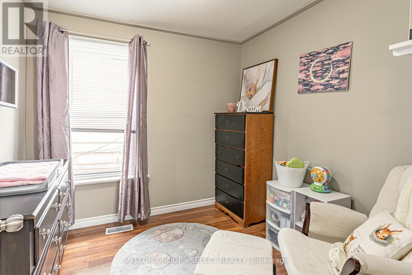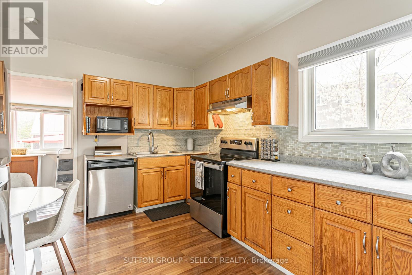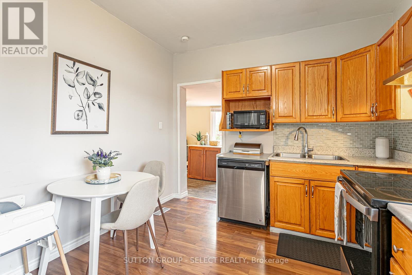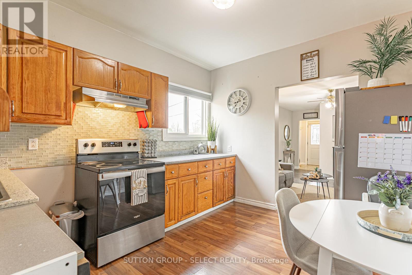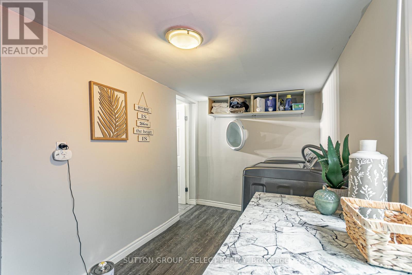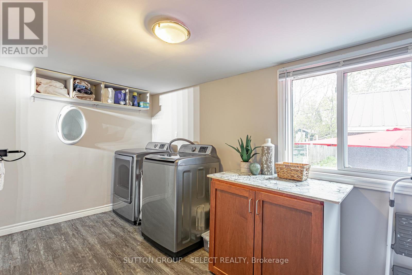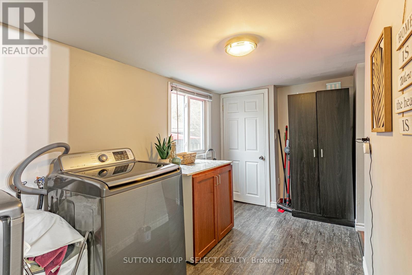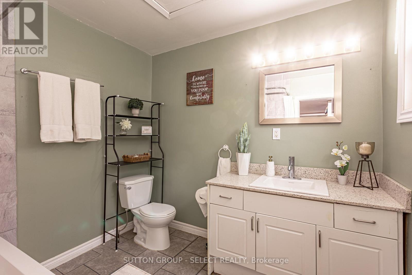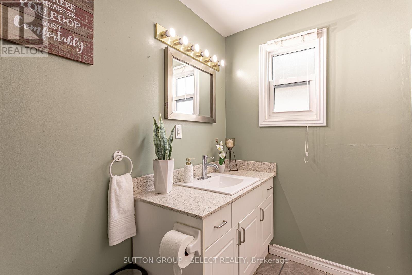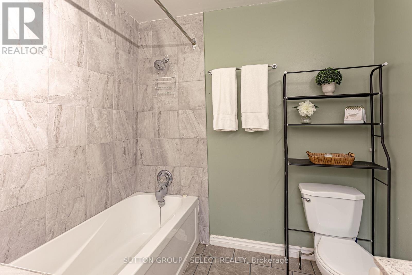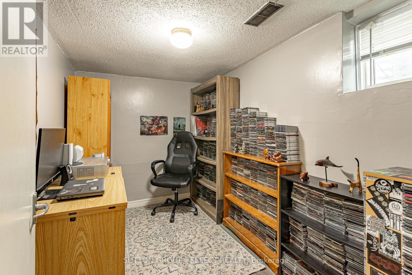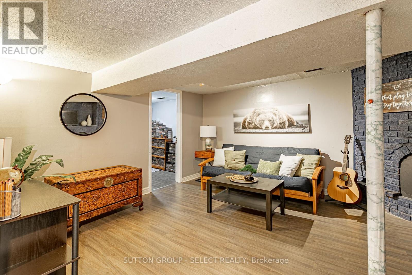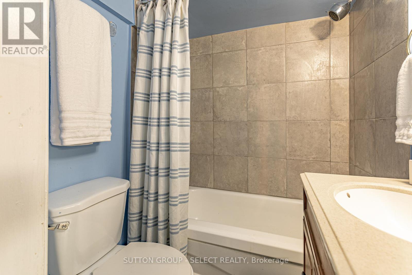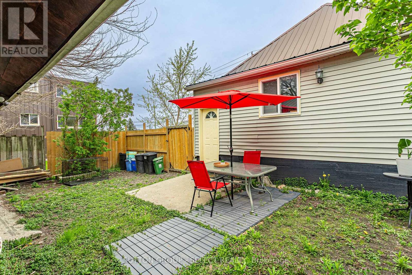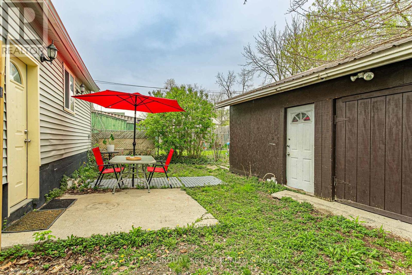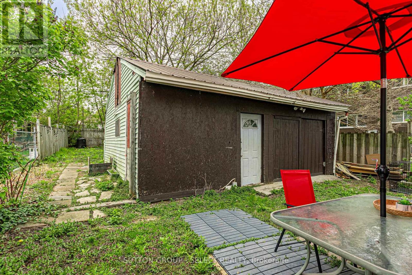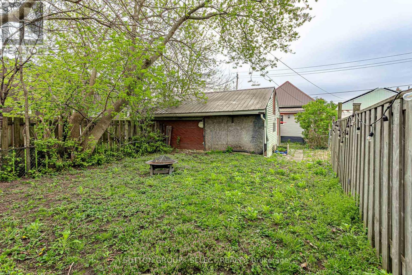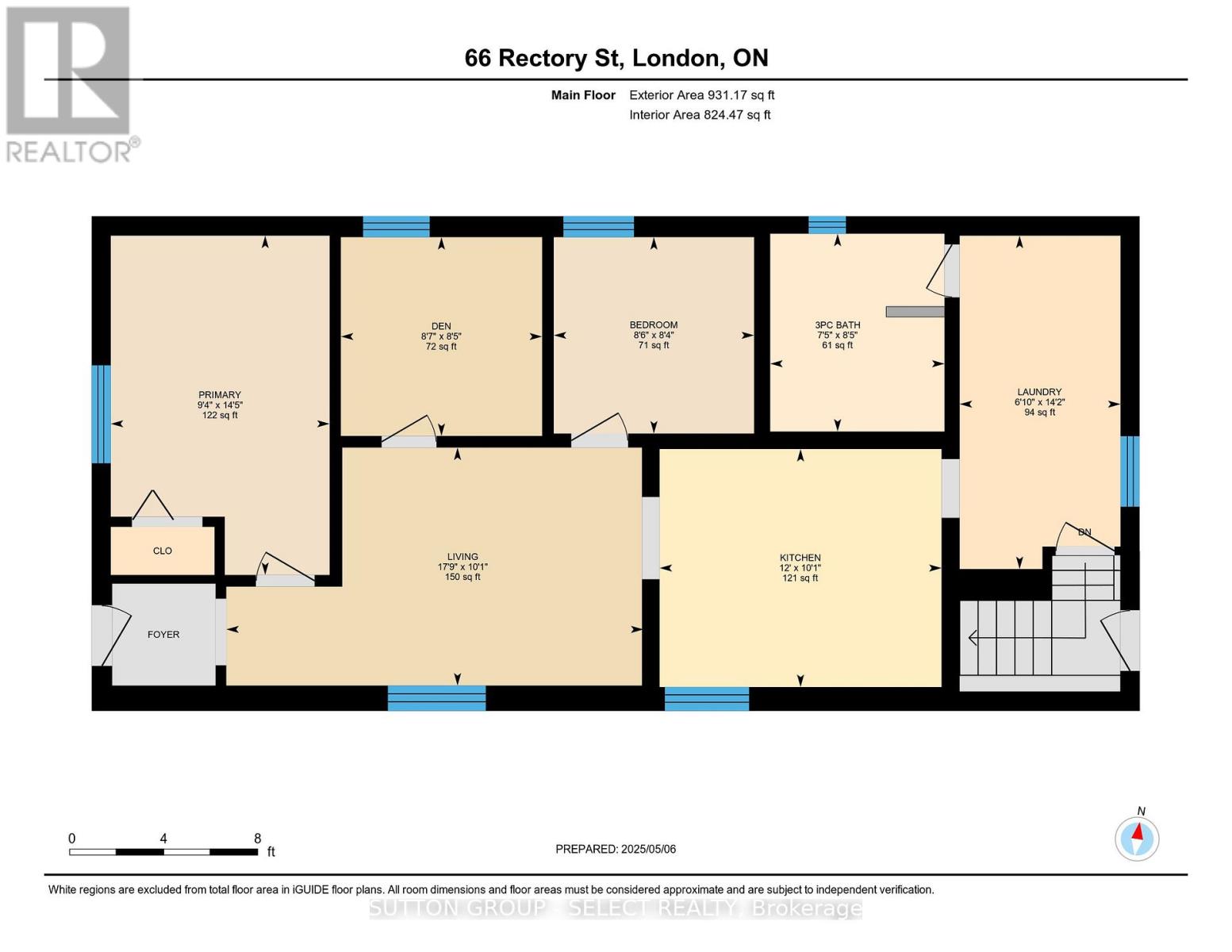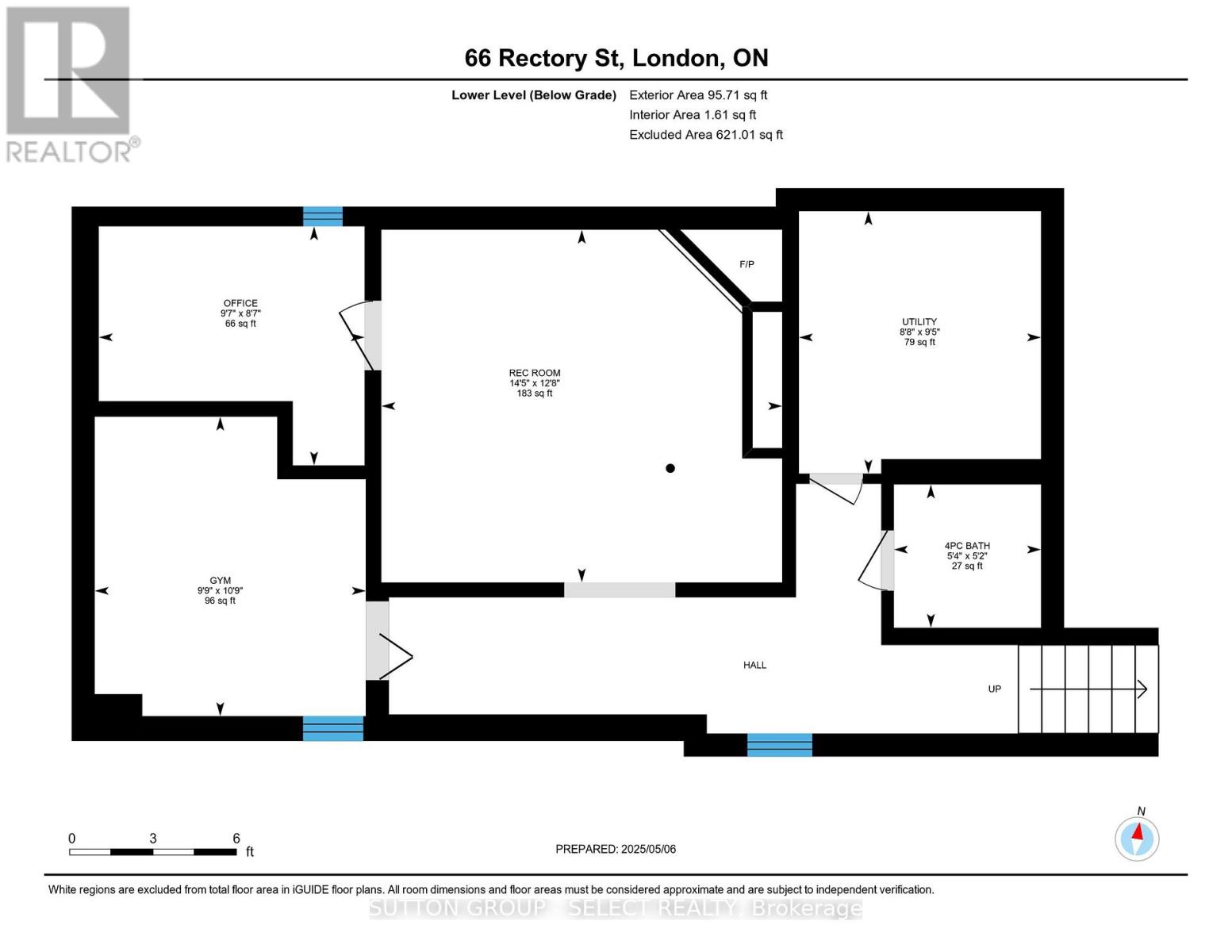4 Bedroom
2 Bathroom
700 - 1100 sqft
Bungalow
Forced Air
$429,900
Welcome to this charming Bungalow on a generous lot with detached Garage/shop! This 4 (3-1) bedrooms and 2 bathroom home is centrally located and close to several amenities, including schools, transit, shopping, restaurants; and the 401. Car and hobby enthusiasts will love the potential of the 3-car drive and oversized double garage that includes a workshop area. The home has a long-lasting metal roof, and has been well-maintained with upgrades throughout the last few years. Step into the quant and neutrally decorated main floor, with 3 bedrooms, a cozy living room, an eat-in kitchen and a convenient laundry room. The basement also has development potential as a granny or rental suite, with direct access to the back door. Main Flooring 2019, Windows 2019, Main Bath - tub 2024, vanity 2022, Kitchen sink/counters 2023, Basement laminate flooring 2024, New eavestroughs 2024. OPEN HOUSE is on Saturday, May 8th 1-3pm (id:50169)
Property Details
|
MLS® Number
|
X12128260 |
|
Property Type
|
Single Family |
|
Community Name
|
East L |
|
Amenities Near By
|
Hospital, Park, Place Of Worship, Public Transit, Schools |
|
Equipment Type
|
Water Heater |
|
Features
|
Irregular Lot Size, Flat Site, Dry, Carpet Free |
|
Parking Space Total
|
5 |
|
Rental Equipment Type
|
Water Heater |
Building
|
Bathroom Total
|
2 |
|
Bedrooms Above Ground
|
3 |
|
Bedrooms Below Ground
|
1 |
|
Bedrooms Total
|
4 |
|
Appliances
|
Dryer, Stove, Washer, Refrigerator |
|
Architectural Style
|
Bungalow |
|
Basement Development
|
Finished |
|
Basement Type
|
N/a (finished) |
|
Construction Style Attachment
|
Detached |
|
Exterior Finish
|
Brick, Aluminum Siding |
|
Foundation Type
|
Concrete |
|
Heating Fuel
|
Natural Gas |
|
Heating Type
|
Forced Air |
|
Stories Total
|
1 |
|
Size Interior
|
700 - 1100 Sqft |
|
Type
|
House |
|
Utility Water
|
Municipal Water |
Parking
Land
|
Acreage
|
No |
|
Land Amenities
|
Hospital, Park, Place Of Worship, Public Transit, Schools |
|
Sewer
|
Sanitary Sewer |
|
Size Depth
|
103 Ft ,7 In |
|
Size Frontage
|
32 Ft |
|
Size Irregular
|
32 X 103.6 Ft ; 103.58 Ft X 37.40 Ft X 82.84 Ft X 4.11 F |
|
Size Total Text
|
32 X 103.6 Ft ; 103.58 Ft X 37.40 Ft X 82.84 Ft X 4.11 F|under 1/2 Acre |
|
Zoning Description
|
R2-2 |
Rooms
| Level |
Type |
Length |
Width |
Dimensions |
|
Basement |
Bathroom |
1.57 m |
1.61 m |
1.57 m x 1.61 m |
|
Basement |
Bedroom 4 |
3.28 m |
2.97 m |
3.28 m x 2.97 m |
|
Basement |
Family Room |
3.87 m |
4.39 m |
3.87 m x 4.39 m |
|
Basement |
Office |
2.62 m |
2.92 m |
2.62 m x 2.92 m |
|
Main Level |
Living Room |
3.09 m |
5.41 m |
3.09 m x 5.41 m |
|
Main Level |
Bathroom |
2.57 m |
2.26 m |
2.57 m x 2.26 m |
|
Main Level |
Kitchen |
3.09 m |
3.66 m |
3.09 m x 3.66 m |
|
Main Level |
Laundry Room |
4.32 m |
2.09 m |
4.32 m x 2.09 m |
|
Main Level |
Bedroom |
4.4 m |
2.84 m |
4.4 m x 2.84 m |
|
Main Level |
Bedroom 2 |
2.58 m |
2.61 m |
2.58 m x 2.61 m |
|
Main Level |
Bedroom 3 |
2.55 m |
2.26 m |
2.55 m x 2.26 m |
https://www.realtor.ca/real-estate/28268519/66-rectory-street-london-east-east-l-east-l

