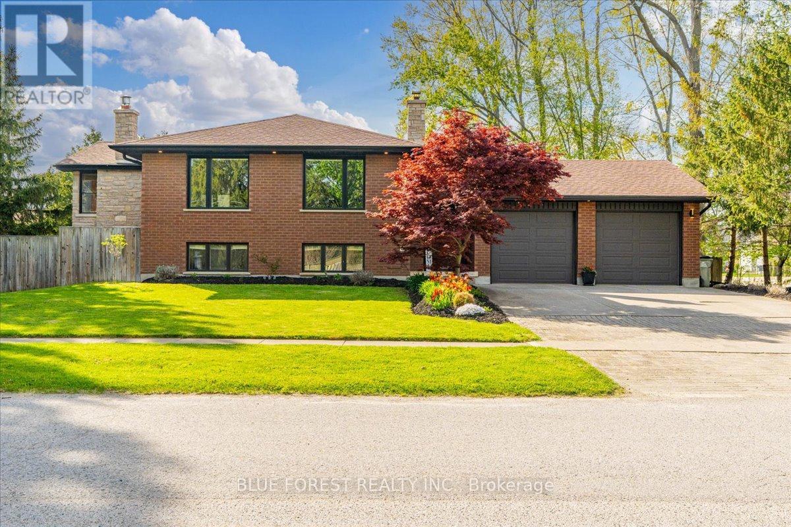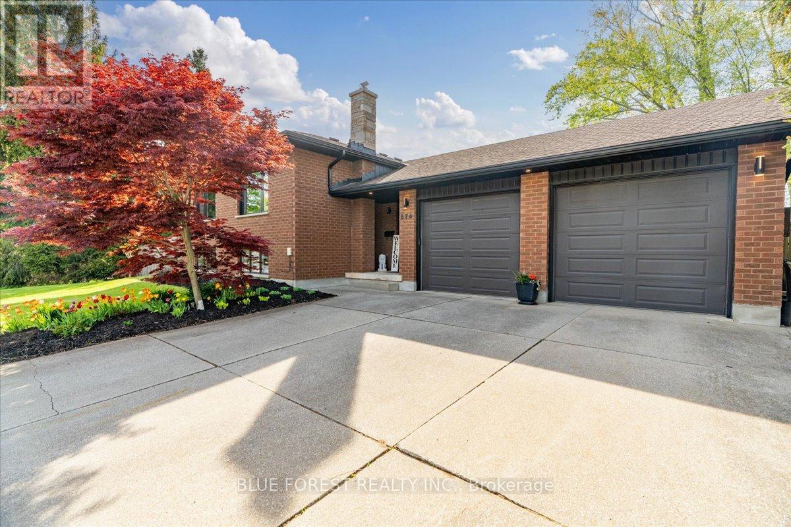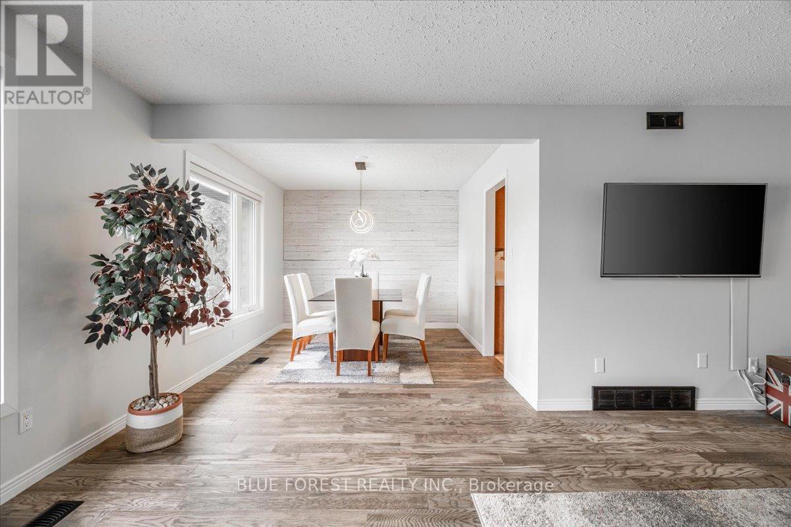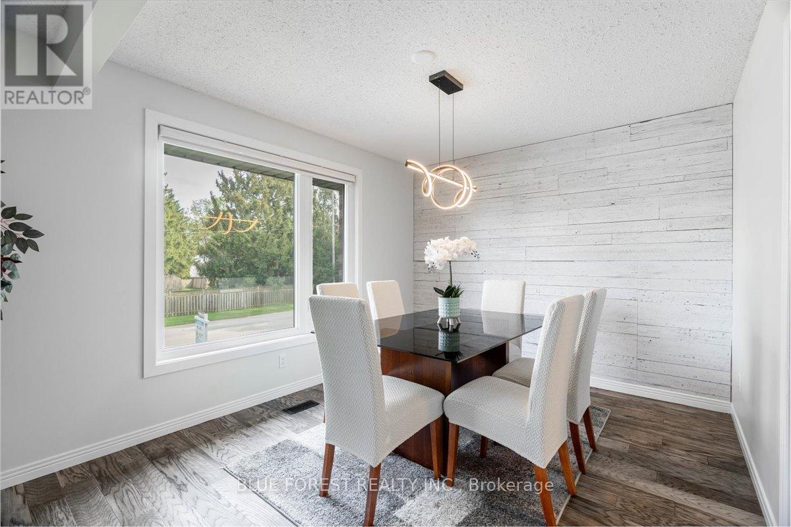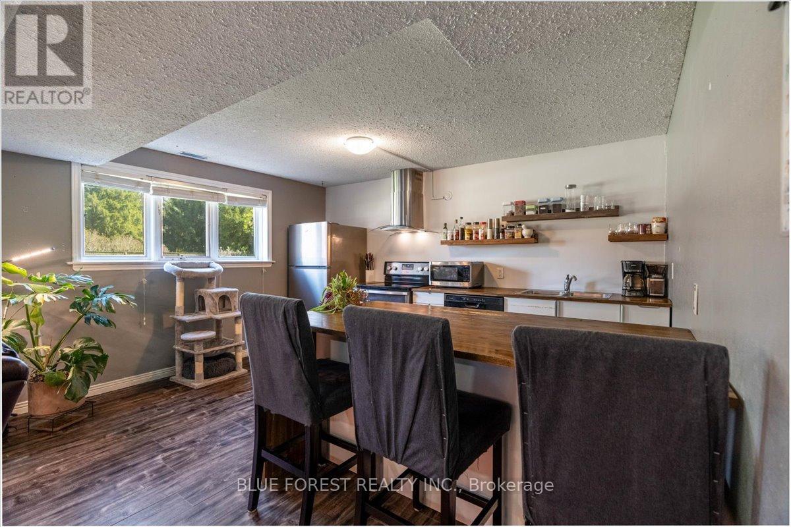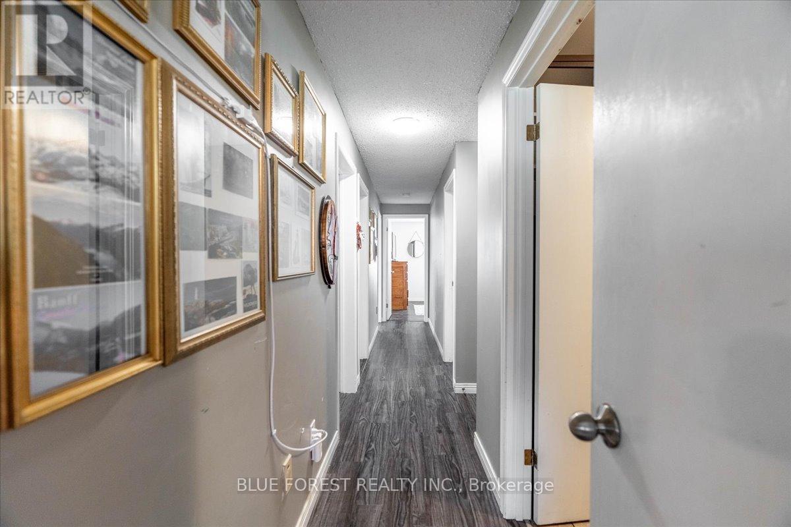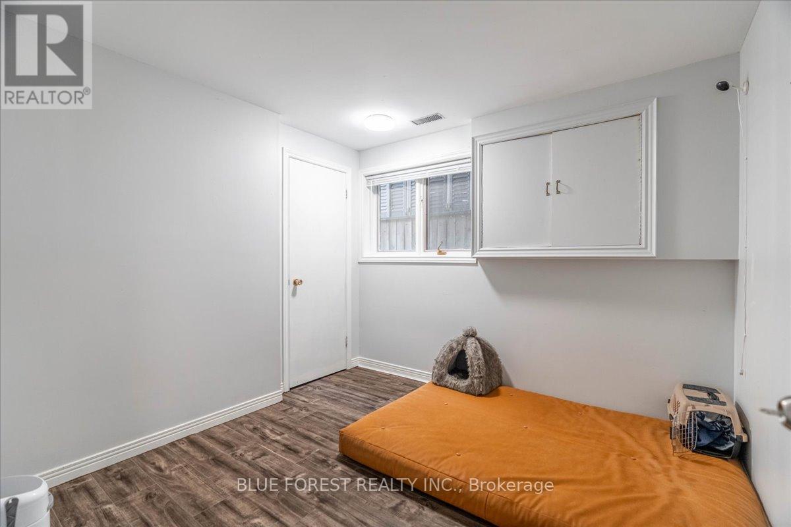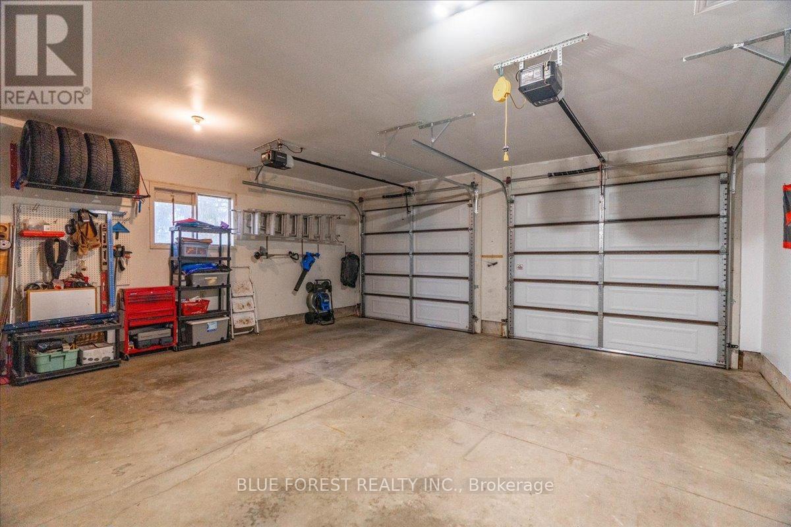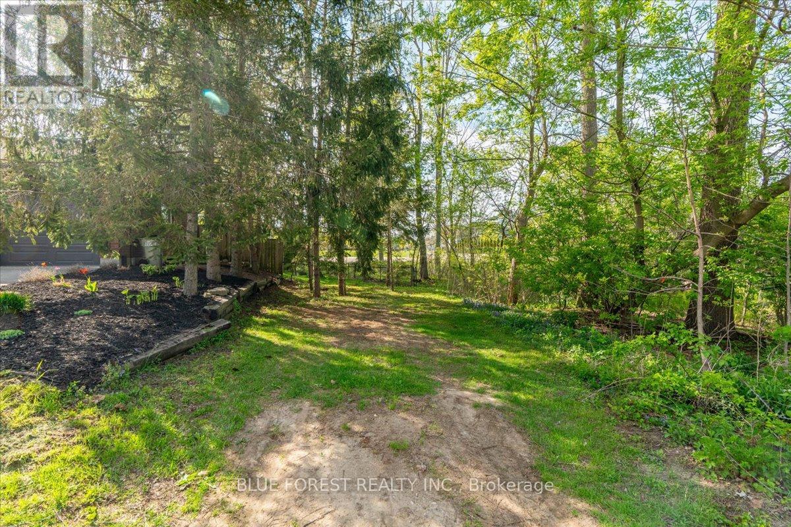6 Bedroom
2 Bathroom
1500 - 2000 sqft
Raised Bungalow
Fireplace
Central Air Conditioning
Forced Air
$699,500
Less than 20 minutes from London, this all-brick raised ranch in Mount Brydges offers exceptional privacy, space, and flexibility for larger families or those who love to host. Sitting on a quiet, mature street, the home features 6 bedrooms, 2 full baths, 2 kitchens, a Muskoka room, enclosed sunroom, and a private lot just under 1/3 acre. Upstairs, the main level features three bedrooms and a fully renovated bathroom (2022) with sleek tile, a double vanity, and LED anti-fog mirrors. The living and dining areas are flooded with natural light from updated main floor windows (2022), and the kitchen includes stainless steel appliances, warm oak cabinetry, and access to a convenient main floor laundry hookup. Off the kitchen, you'll find the Muskoka room, a year-round cottage retreat with a natural gas fireplace and sunset views. The enclosed sunroom adds even more functional space and is wired for a hot tub which is ideal for a spa zone, sauna, or cozy escape. Downstairs, the in-law suite offers three more generous bedrooms, a cheater-ensuite bath, and a bright open-concept living area with above-grade windows. With its own laundry, this space is perfect for multi-generational living or as a spacious rec room and bar setup for entertaining. Outside, enjoy raised garden beds, a large shed, fire pit area, and a pergola with a sunshade for relaxing summer nights. The oversized 2-car garage and long drive offering plenty of parking. Additional updates/features include newer soffit lighting (2021), R-60 attic insulation (2021), new roof on the sunroom (2021) and 200 amp service. Located in an established, quiet neighborhood in Mount Brydges just minutes to the highway. This home offers room to grow, space to host, and flexibility for any lifestyle. (id:50169)
Open House
This property has open houses!
Starts at:
2:00 pm
Ends at:
4:00 pm
Property Details
|
MLS® Number
|
X12144577 |
|
Property Type
|
Single Family |
|
Community Name
|
Mount Brydges |
|
Equipment Type
|
Water Heater |
|
Features
|
Carpet Free, In-law Suite |
|
Parking Space Total
|
8 |
|
Rental Equipment Type
|
Water Heater |
|
Structure
|
Shed |
Building
|
Bathroom Total
|
2 |
|
Bedrooms Above Ground
|
3 |
|
Bedrooms Below Ground
|
3 |
|
Bedrooms Total
|
6 |
|
Amenities
|
Fireplace(s) |
|
Appliances
|
Dishwasher, Dryer, Two Stoves, Washer, Two Refrigerators |
|
Architectural Style
|
Raised Bungalow |
|
Basement Development
|
Finished |
|
Basement Type
|
N/a (finished) |
|
Construction Style Attachment
|
Detached |
|
Cooling Type
|
Central Air Conditioning |
|
Exterior Finish
|
Brick Veneer, Stone |
|
Fireplace Present
|
Yes |
|
Foundation Type
|
Poured Concrete |
|
Heating Fuel
|
Natural Gas |
|
Heating Type
|
Forced Air |
|
Stories Total
|
1 |
|
Size Interior
|
1500 - 2000 Sqft |
|
Type
|
House |
|
Utility Water
|
Municipal Water |
Parking
Land
|
Acreage
|
No |
|
Sewer
|
Septic System |
|
Size Depth
|
105 Ft |
|
Size Frontage
|
131 Ft ,2 In |
|
Size Irregular
|
131.2 X 105 Ft |
|
Size Total Text
|
131.2 X 105 Ft|under 1/2 Acre |
Rooms
| Level |
Type |
Length |
Width |
Dimensions |
|
Lower Level |
Bedroom |
4.45 m |
3.5 m |
4.45 m x 3.5 m |
|
Lower Level |
Bedroom 2 |
3.95 m |
3.38 m |
3.95 m x 3.38 m |
|
Lower Level |
Bedroom 3 |
2.81 m |
2.9 m |
2.81 m x 2.9 m |
|
Lower Level |
Family Room |
4.28 m |
4.27 m |
4.28 m x 4.27 m |
|
Lower Level |
Kitchen |
4.27 m |
3.27 m |
4.27 m x 3.27 m |
|
Main Level |
Living Room |
5.62 m |
4.2 m |
5.62 m x 4.2 m |
|
Main Level |
Dining Room |
3.35 m |
3.04 m |
3.35 m x 3.04 m |
|
Main Level |
Kitchen |
5.43 m |
3.25 m |
5.43 m x 3.25 m |
|
Main Level |
Family Room |
5.72 m |
3.61 m |
5.72 m x 3.61 m |
|
Main Level |
Bedroom |
4.57 m |
3.25 m |
4.57 m x 3.25 m |
|
Main Level |
Bedroom 2 |
3.65 m |
3.45 m |
3.65 m x 3.45 m |
|
Main Level |
Bedroom 3 |
3.3 m |
3.12 m |
3.3 m x 3.12 m |
|
Main Level |
Bathroom |
3.25 m |
1.49 m |
3.25 m x 1.49 m |
https://www.realtor.ca/real-estate/28303878/674-lions-park-drive-strathroy-caradoc-mount-brydges-mount-brydges

