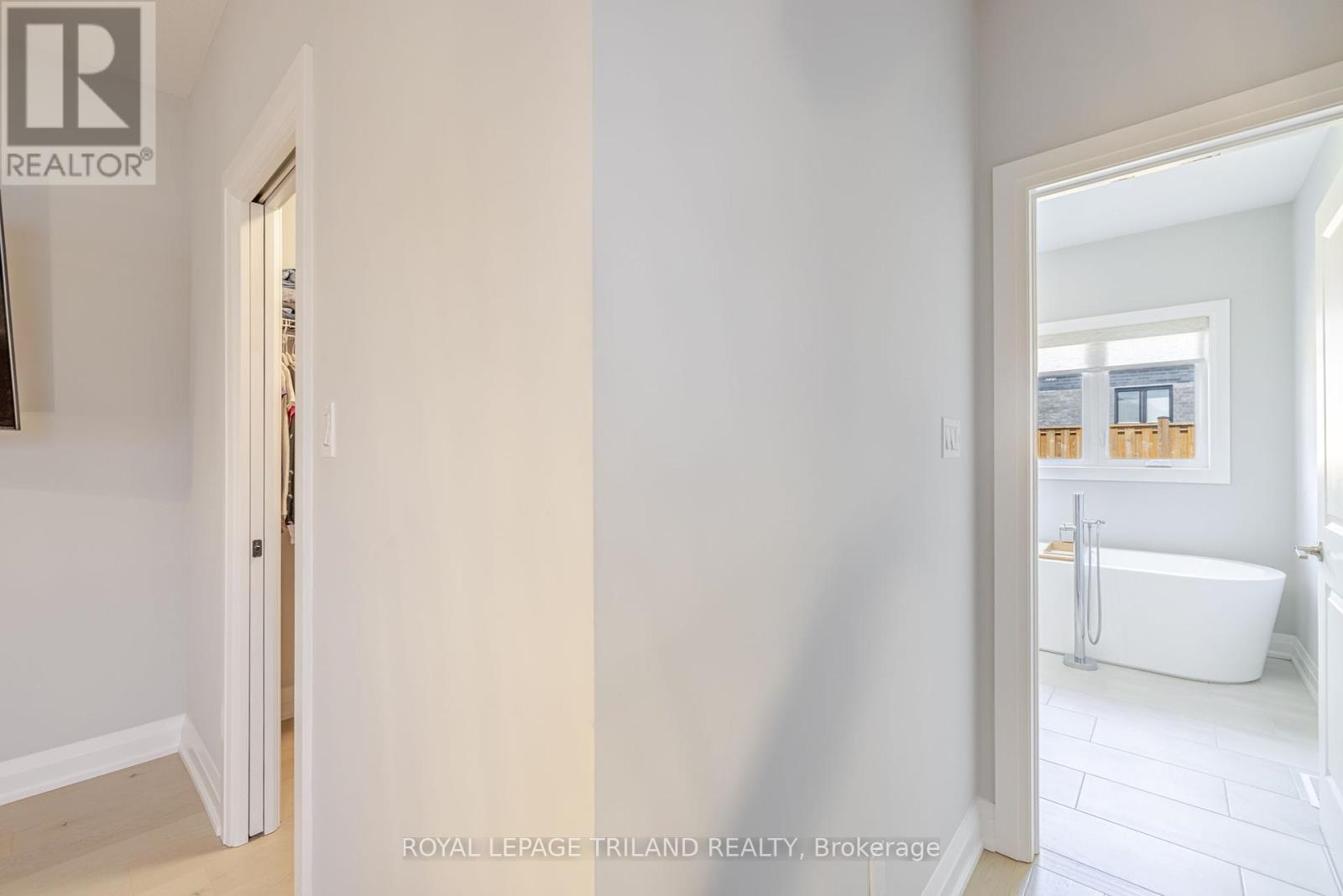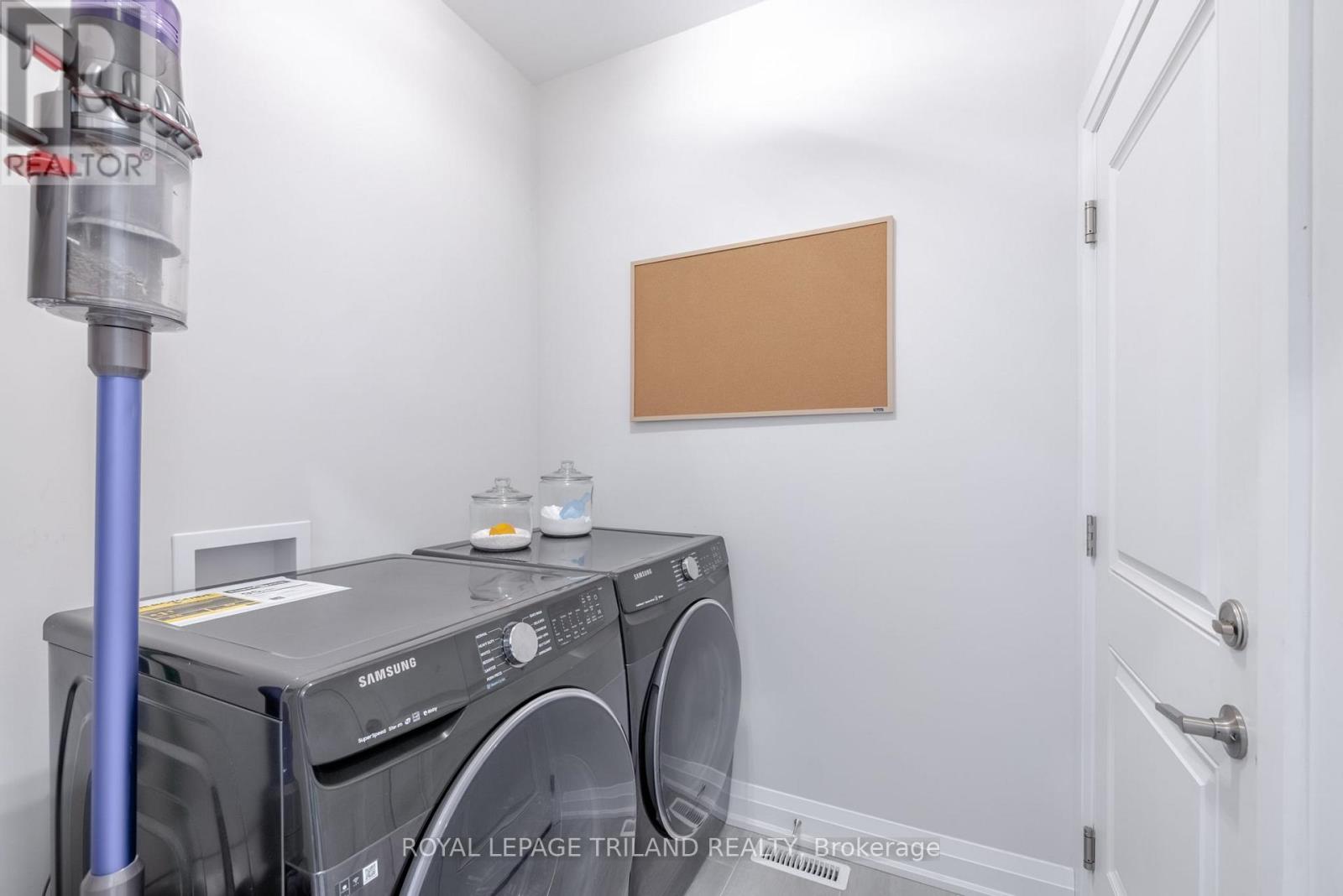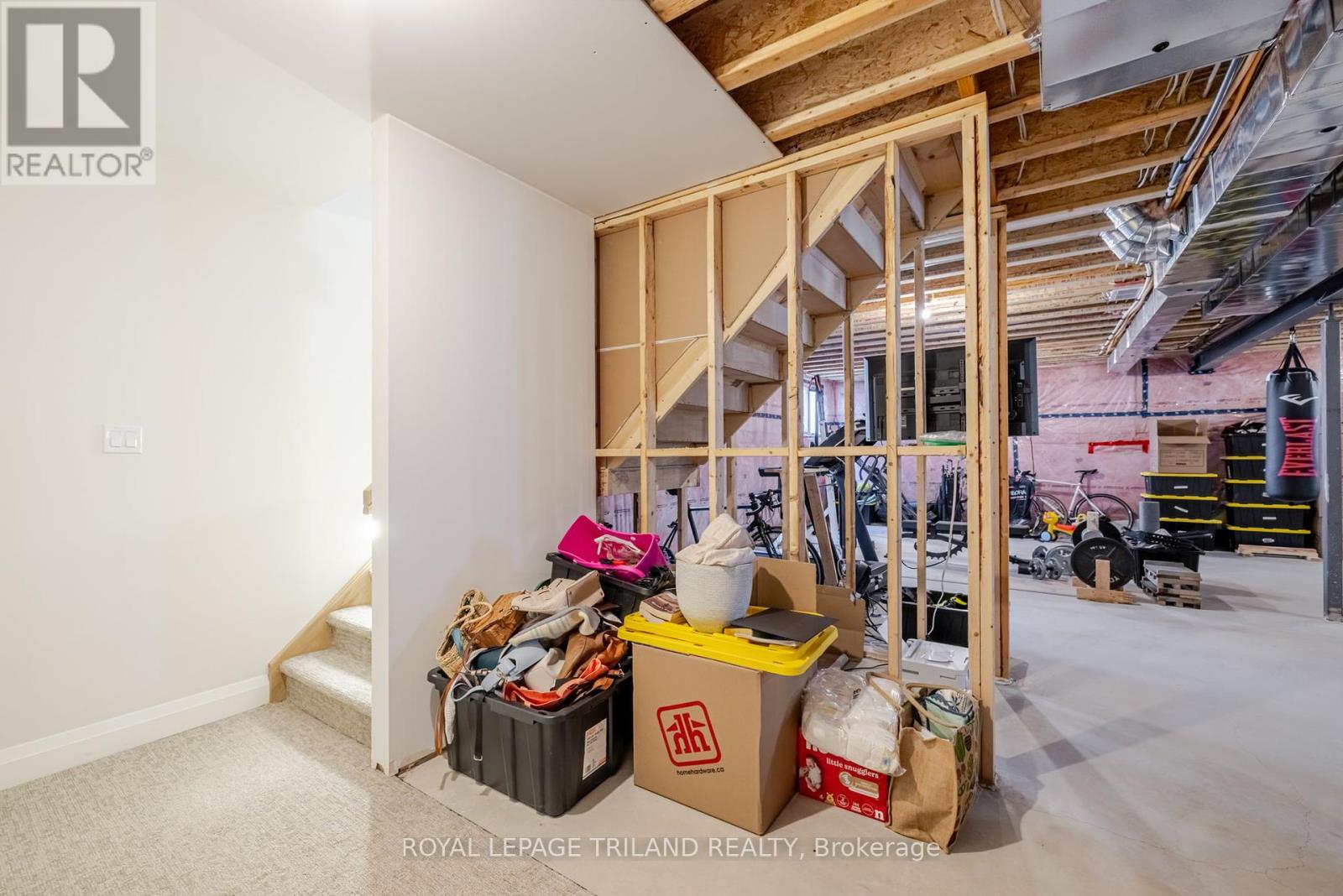68 - 383 Daventry Way Middlesex Centre (Kilworth), Ontario N0L 1R0
$744,900Maintenance, Common Area Maintenance
$83 Monthly
Maintenance, Common Area Maintenance
$83 MonthlyAbsolutely Stunning!!! Welcome to 68-383 Daventry Way in desirable Kilworth. Located mins West of London, this 4 year young detached bungalow offers 1,397 sq ft of above grade living space, 2 bedrooms, 2 full baths, double car garage & LOADED with extras!! The striking curb appeal features a mix of traditional & contemporary design with stone, brick & hardboard accents, complemented by a double car wide concrete drive. The airy foyer flows to the spacious great room, flooded with natural light & complete with gorgeous engineered hardwood flooring, an abundance of pot lights, 9 ceilings, and a modern linear electric fireplace. The gourmet white on navy kitchen features extensive cabinetry, Calacatta quartz counters, an oversized island, soft close hardware, custom integrated range hood & a spacious eating area. The primary bedroom features a massive walk-in closet & a luxurious 5pc ensuite with double sinks, freestanding soaker tub, & tiled shower! At the front of the home, there is a large second bedroom plus a 4pc guest bath. Off the garage is a spacious mudroom with side by side washer & dryer. The lower level with raised ceiling heights and 4 massive windows offers plenty of storage, or bring your vision to life and finish the area to include additional living space! Out back, there is a fully fenced yard with plenty of grass space. Located steps from Komoka Provincial Park & beautiful river trails, top rated schools, playgrounds, amenities & quick access to HWY 402! Low monthly fee of $83 to cover common elements of the development (green space, snow removal on the private road, etc). (id:50169)
Property Details
| MLS® Number | X12100966 |
| Property Type | Vacant Land |
| Community Name | Kilworth |
| Amenities Near By | Place Of Worship |
| Community Features | Pet Restrictions, Community Centre |
| Equipment Type | Water Heater - Tankless |
| Features | Cul-de-sac, Sump Pump |
| Parking Space Total | 4 |
| Rental Equipment Type | Water Heater - Tankless |
| Structure | Porch |
Building
| Bathroom Total | 2 |
| Bedrooms Above Ground | 2 |
| Bedrooms Total | 2 |
| Age | 0 To 5 Years |
| Amenities | Visitor Parking, Fireplace(s) |
| Appliances | Garage Door Opener Remote(s), Water Heater - Tankless, Water Meter, Dishwasher, Dryer, Stove, Washer, Refrigerator |
| Architectural Style | Bungalow |
| Basement Development | Unfinished |
| Basement Type | Full (unfinished) |
| Cooling Type | Central Air Conditioning |
| Exterior Finish | Brick, Stone |
| Fire Protection | Smoke Detectors |
| Fireplace Present | Yes |
| Fireplace Total | 1 |
| Foundation Type | Poured Concrete |
| Heating Fuel | Natural Gas |
| Heating Type | Forced Air |
| Stories Total | 1 |
| Size Interior | 1200 - 1399 Sqft |
Parking
| Attached Garage | |
| Garage |
Land
| Acreage | No |
| Fence Type | Fenced Yard |
| Land Amenities | Place Of Worship |
| Landscape Features | Landscaped |
| Size Irregular | . |
| Size Total Text | . |
| Zoning Description | Ur1 (h-1) |
Rooms
| Level | Type | Length | Width | Dimensions |
|---|---|---|---|---|
| Main Level | Living Room | 6.31 m | 3.96 m | 6.31 m x 3.96 m |
| Main Level | Dining Room | 2.74 m | 2.74 m | 2.74 m x 2.74 m |
| Main Level | Kitchen | 3.57 m | 2.74 m | 3.57 m x 2.74 m |
| Main Level | Primary Bedroom | 3.66 m | 4.57 m | 3.66 m x 4.57 m |
| Main Level | Bedroom | 2.77 m | 3.54 m | 2.77 m x 3.54 m |
| Main Level | Laundry Room | 1.68 m | 1.88 m | 1.68 m x 1.88 m |
https://www.realtor.ca/real-estate/28208067/68-383-daventry-way-middlesex-centre-kilworth-kilworth
Interested?
Contact us for more information
































