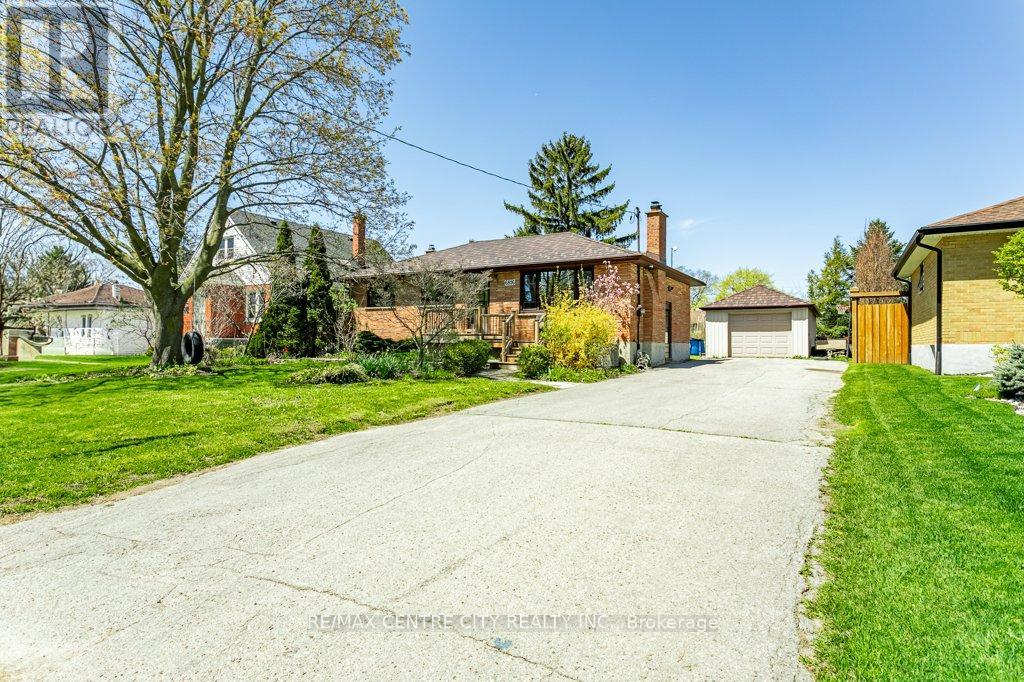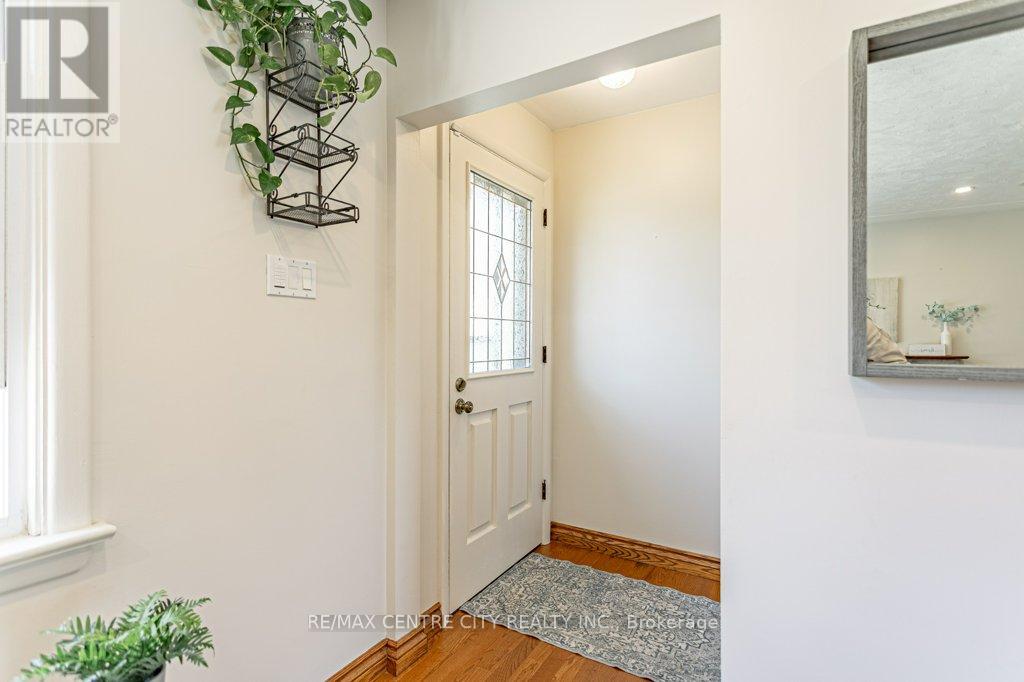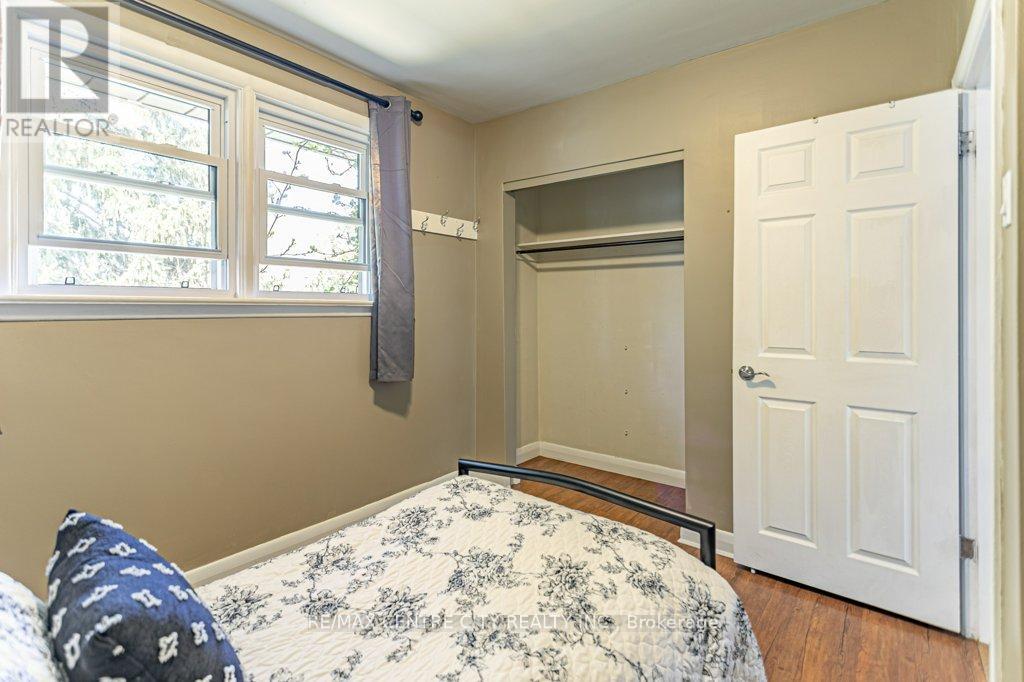3 Bedroom
2 Bathroom
700 - 1100 sqft
Bungalow
Fireplace
Above Ground Pool
Central Air Conditioning
Forced Air
Landscaped
$599,000
Welcome to 6816 Beattie Street, a charming all-brick bungalow located in the heart of Lovely Lambeth! This well-maintained home features 3 spacious bedrooms, 2 full bathrooms including a beautifully updated main bath, and a bright, functional layout. Enjoy peace of mind with a newer metal roof, newer owned hot water heater (2022), and brand-new central air conditioning (2024). The updated main floor windows provide plenty of natural light throughout. Situated on a mature 65' x 139' lot with ample outdoor space for entertaining, gardening, or future development. Great opportunity for an in-law suite or rental unit with a separate side entrance to the basement. Currently the basement has a finished rec room with a gas stove, 3 pc bathroom, den/office, and laundry. Just steps to Lambeth Public School, grocery store, and all local amenities. Perfect for commuters, with quick access to Highways 402 & 401. Don't miss this opportunity to live in one of London's most sought-after communities! (id:50169)
Open House
This property has open houses!
Starts at:
11:00 am
Ends at:
1:00 pm
Property Details
|
MLS® Number
|
X12109471 |
|
Property Type
|
Single Family |
|
Community Name
|
South V |
|
Amenities Near By
|
Hospital, Place Of Worship, Schools |
|
Community Features
|
Community Centre |
|
Features
|
Level Lot, Flat Site, Dry |
|
Parking Space Total
|
12 |
|
Pool Type
|
Above Ground Pool |
|
Structure
|
Deck |
Building
|
Bathroom Total
|
2 |
|
Bedrooms Above Ground
|
3 |
|
Bedrooms Total
|
3 |
|
Age
|
51 To 99 Years |
|
Amenities
|
Fireplace(s) |
|
Appliances
|
Garage Door Opener Remote(s), Central Vacuum, Water Heater, Dishwasher, Dryer, Freezer, Microwave, Oven, Stove, Washer, Refrigerator |
|
Architectural Style
|
Bungalow |
|
Basement Development
|
Finished |
|
Basement Type
|
Full (finished) |
|
Construction Style Attachment
|
Detached |
|
Cooling Type
|
Central Air Conditioning |
|
Exterior Finish
|
Brick |
|
Fireplace Present
|
Yes |
|
Fireplace Total
|
2 |
|
Foundation Type
|
Poured Concrete |
|
Heating Fuel
|
Natural Gas |
|
Heating Type
|
Forced Air |
|
Stories Total
|
1 |
|
Size Interior
|
700 - 1100 Sqft |
|
Type
|
House |
|
Utility Water
|
Municipal Water |
Parking
Land
|
Acreage
|
No |
|
Land Amenities
|
Hospital, Place Of Worship, Schools |
|
Landscape Features
|
Landscaped |
|
Sewer
|
Septic System |
|
Size Depth
|
139 Ft ,4 In |
|
Size Frontage
|
65 Ft ,2 In |
|
Size Irregular
|
65.2 X 139.4 Ft ; 65.17 X 139.35 X 65.17 X 139.35 |
|
Size Total Text
|
65.2 X 139.4 Ft ; 65.17 X 139.35 X 65.17 X 139.35|under 1/2 Acre |
Rooms
| Level |
Type |
Length |
Width |
Dimensions |
|
Basement |
Recreational, Games Room |
6.91 m |
5.44 m |
6.91 m x 5.44 m |
|
Basement |
Utility Room |
3.43 m |
2.95 m |
3.43 m x 2.95 m |
|
Basement |
Laundry Room |
2.44 m |
3.84 m |
2.44 m x 3.84 m |
|
Basement |
Bathroom |
1.57 m |
2.51 m |
1.57 m x 2.51 m |
|
Basement |
Office |
3.33 m |
2.9 m |
3.33 m x 2.9 m |
|
Main Level |
Bathroom |
2.44 m |
1.5 m |
2.44 m x 1.5 m |
|
Main Level |
Bedroom |
2.77 m |
3.02 m |
2.77 m x 3.02 m |
|
Main Level |
Bedroom |
3.48 m |
2.39 m |
3.48 m x 2.39 m |
|
Main Level |
Dining Room |
3.53 m |
2.82 m |
3.53 m x 2.82 m |
|
Main Level |
Kitchen |
3.53 m |
3.25 m |
3.53 m x 3.25 m |
|
Main Level |
Living Room |
3.45 m |
5.18 m |
3.45 m x 5.18 m |
|
Main Level |
Primary Bedroom |
3.45 m |
3.05 m |
3.45 m x 3.05 m |
Utilities
https://www.realtor.ca/real-estate/28227824/6816-beattie-street-london-south-south-v-south-v







































