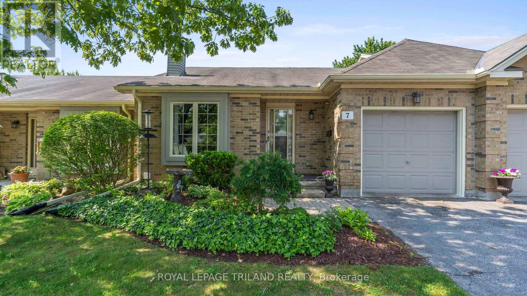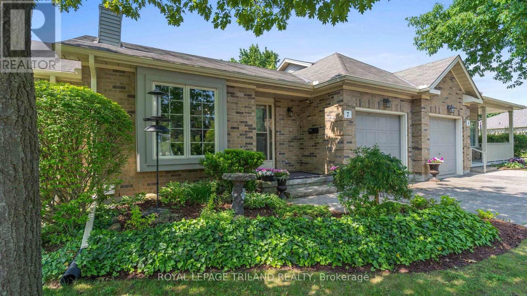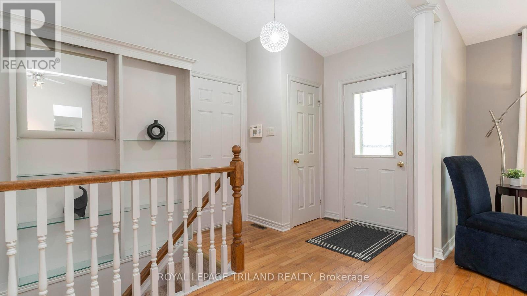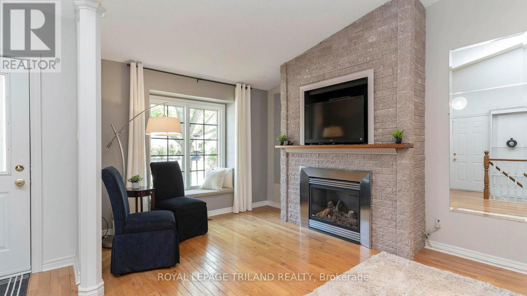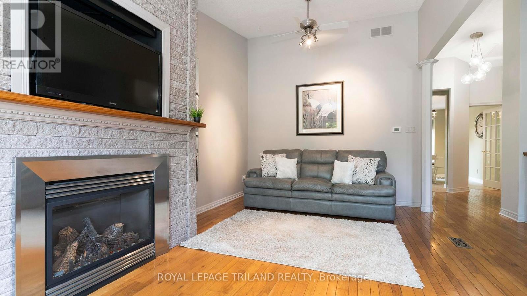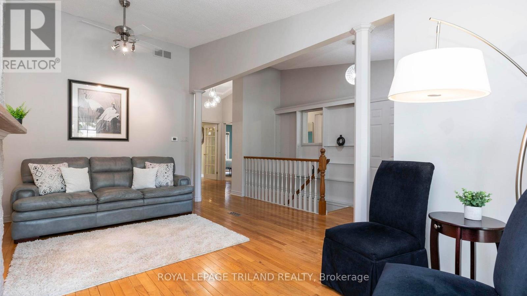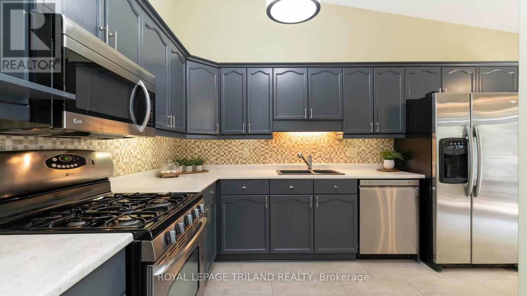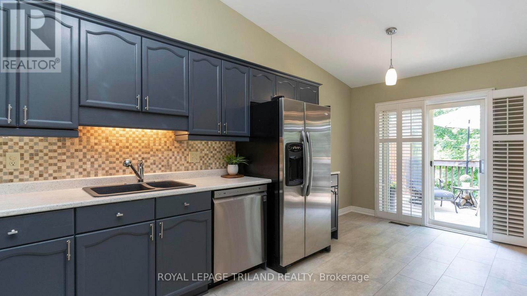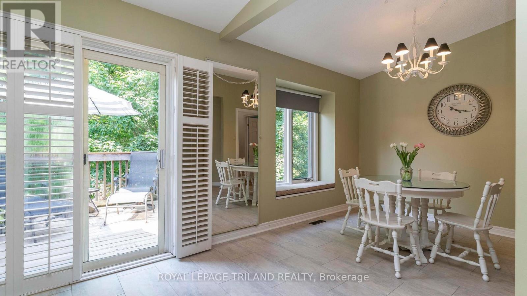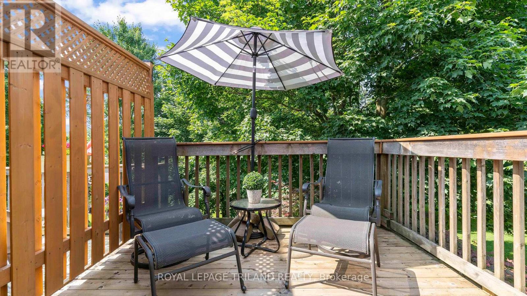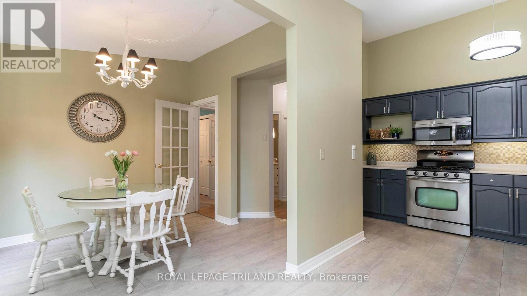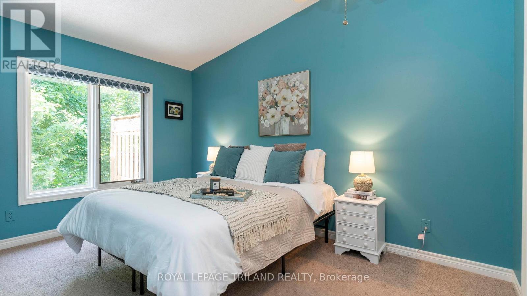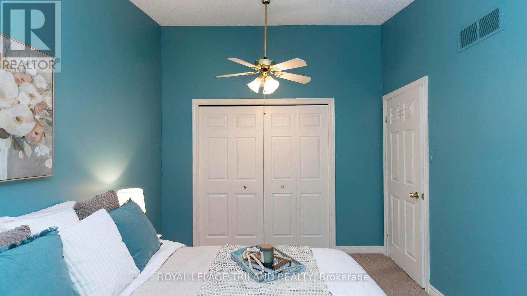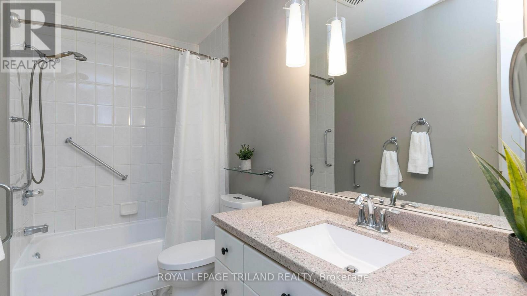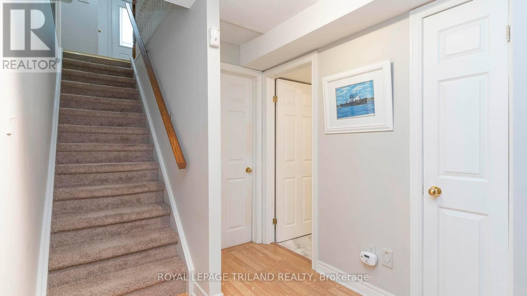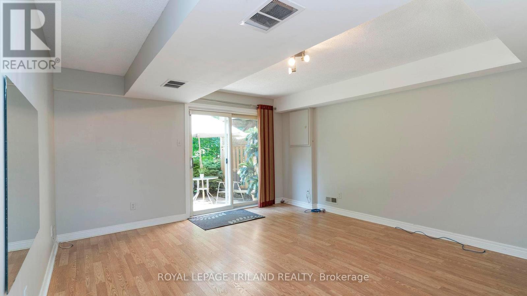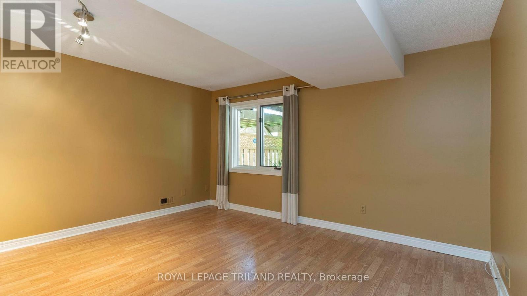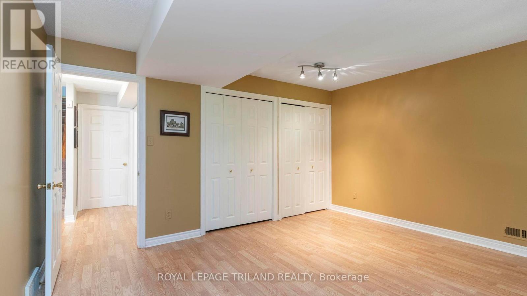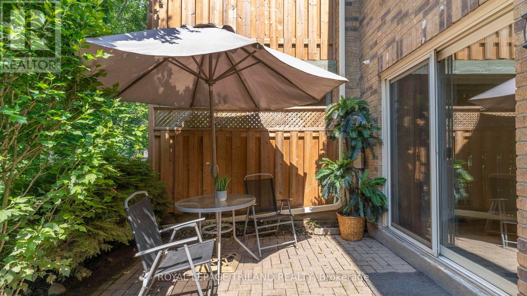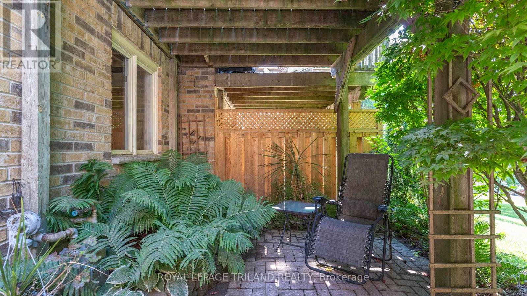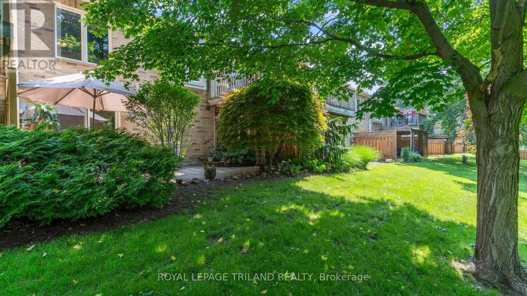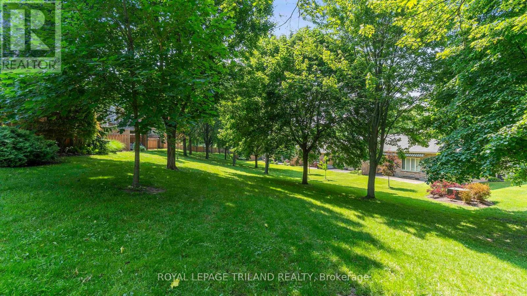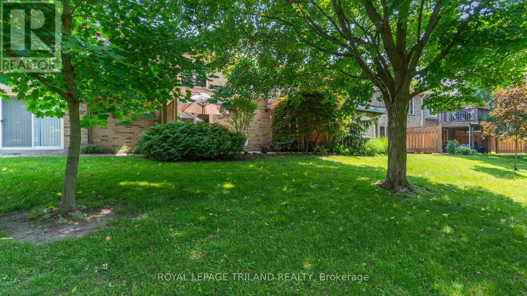7 - 1241 Hamilton Road London East (East P), Ontario N5W 6B3
$575,000Maintenance, Parking, Insurance
$365 Monthly
Maintenance, Parking, Insurance
$365 MonthlyWelcome to this charming well-maintained bungalow townhouse in a desirable complex, situated near East Park Golf Course. The main floor features a living room with a vaulted ceiling, large window and a beautiful gas fireplace, creating a cozy atmosphere for relaxation. The kitchen (with patio door to the deck) and its adjoining dining area, offers views of the greenery outside, perfect for enjoying your morning coffee. A primary bedroom completes this level. The lower level provides a versatile second bedroom, a 3pc bathroom , laundry closet, family room that opens onto a walkout patio. Additionally, there is a workshop giving you the perfect spot for your hobbies and projects. Other notables: Heated flooring in basement bathroom, A/C & furnace (2019), Dishwasher & Dryer (less than 5 yrs), Central Vac. This bungalow is a wonderful choice for those looking to downsize while still enjoying a comfortable and functional living space. Welcome home! (id:50169)
Open House
This property has open houses!
1:00 pm
Ends at:3:00 pm
Property Details
| MLS® Number | X12216524 |
| Property Type | Single Family |
| Community Name | East P |
| Amenities Near By | Park, Public Transit |
| Community Features | Pet Restrictions |
| Equipment Type | Water Heater - Gas |
| Features | Balcony |
| Parking Space Total | 2 |
| Rental Equipment Type | Water Heater - Gas |
Building
| Bathroom Total | 2 |
| Bedrooms Above Ground | 1 |
| Bedrooms Below Ground | 1 |
| Bedrooms Total | 2 |
| Age | 31 To 50 Years |
| Amenities | Fireplace(s) |
| Appliances | Central Vacuum, Dishwasher, Dryer, Microwave, Stove, Washer, Refrigerator |
| Architectural Style | Bungalow |
| Basement Development | Finished |
| Basement Features | Walk Out |
| Basement Type | N/a (finished) |
| Cooling Type | Central Air Conditioning |
| Exterior Finish | Brick |
| Fireplace Present | Yes |
| Fireplace Total | 1 |
| Flooring Type | Hardwood |
| Heating Fuel | Natural Gas |
| Heating Type | Forced Air |
| Stories Total | 1 |
| Size Interior | 800 - 899 Sqft |
| Type | Row / Townhouse |
Parking
| Attached Garage | |
| Garage |
Land
| Acreage | No |
| Land Amenities | Park, Public Transit |
Rooms
| Level | Type | Length | Width | Dimensions |
|---|---|---|---|---|
| Basement | Bedroom | 4.32 m | 3.7 m | 4.32 m x 3.7 m |
| Basement | Bathroom | 3.12 m | 1.78 m | 3.12 m x 1.78 m |
| Basement | Recreational, Games Room | 4.13 m | 4.52 m | 4.13 m x 4.52 m |
| Basement | Workshop | 5.29 m | 4.72 m | 5.29 m x 4.72 m |
| Basement | Utility Room | 3.14 m | 1.83 m | 3.14 m x 1.83 m |
| Main Level | Bedroom | 3.06 m | 4.15 m | 3.06 m x 4.15 m |
| Main Level | Great Room | 3.25 m | 5.65 m | 3.25 m x 5.65 m |
| Main Level | Dining Room | 3.04 m | 3.05 m | 3.04 m x 3.05 m |
| Main Level | Kitchen | 3.22 m | 4.14 m | 3.22 m x 4.14 m |
| Main Level | Bathroom | 3.65 m | 1.97 m | 3.65 m x 1.97 m |
https://www.realtor.ca/real-estate/28459387/7-1241-hamilton-road-london-east-east-p-east-p
Interested?
Contact us for more information

