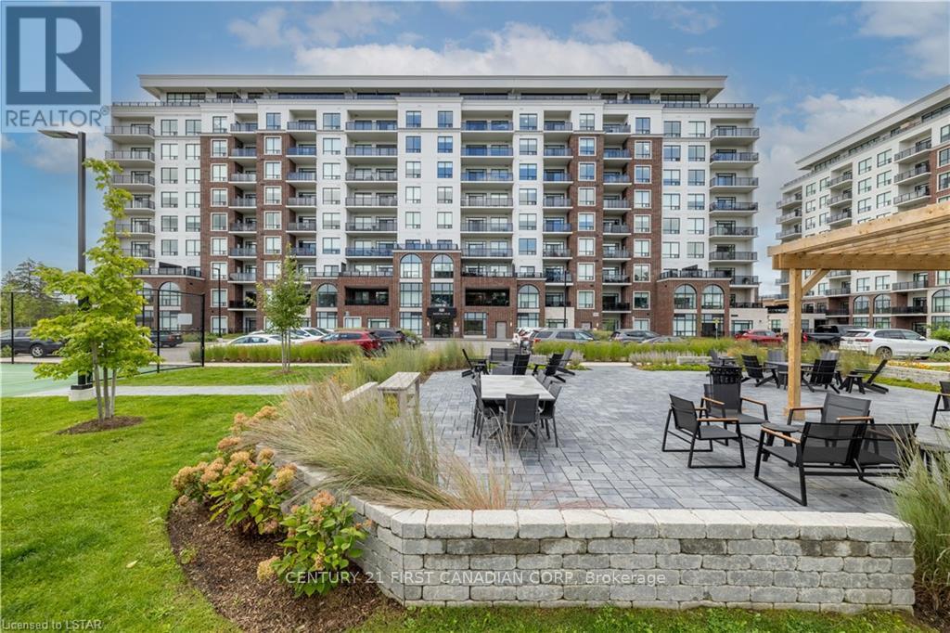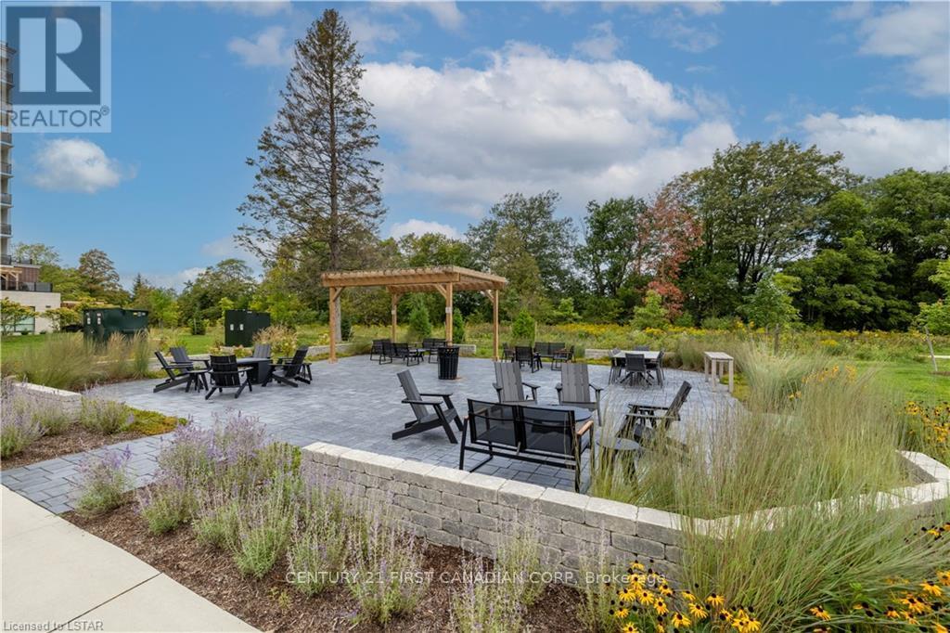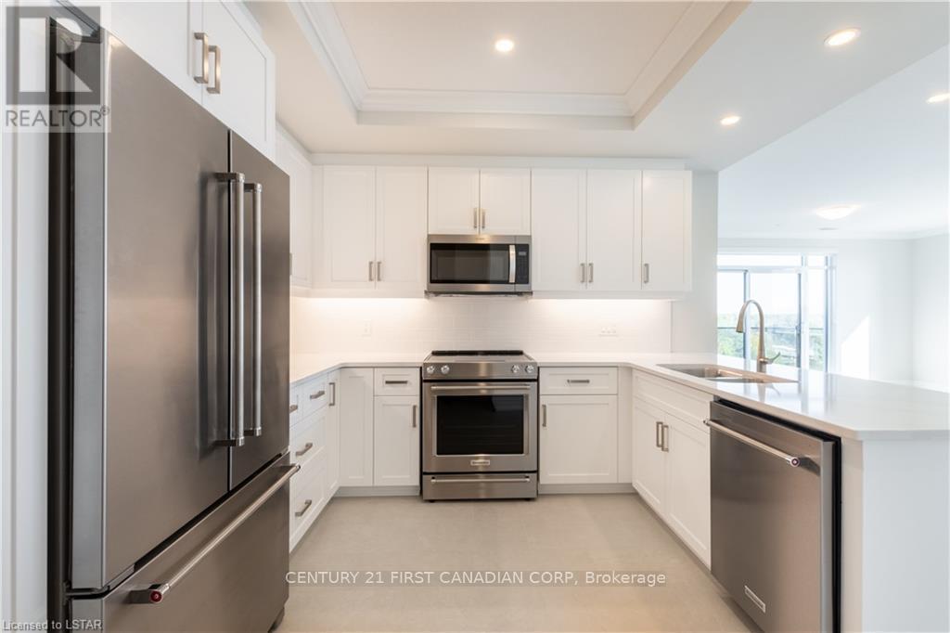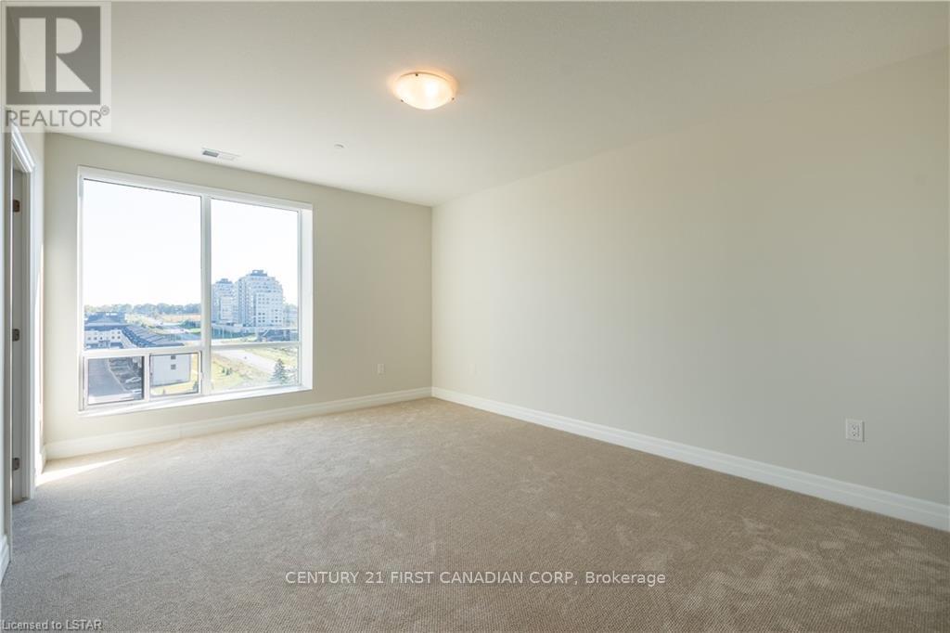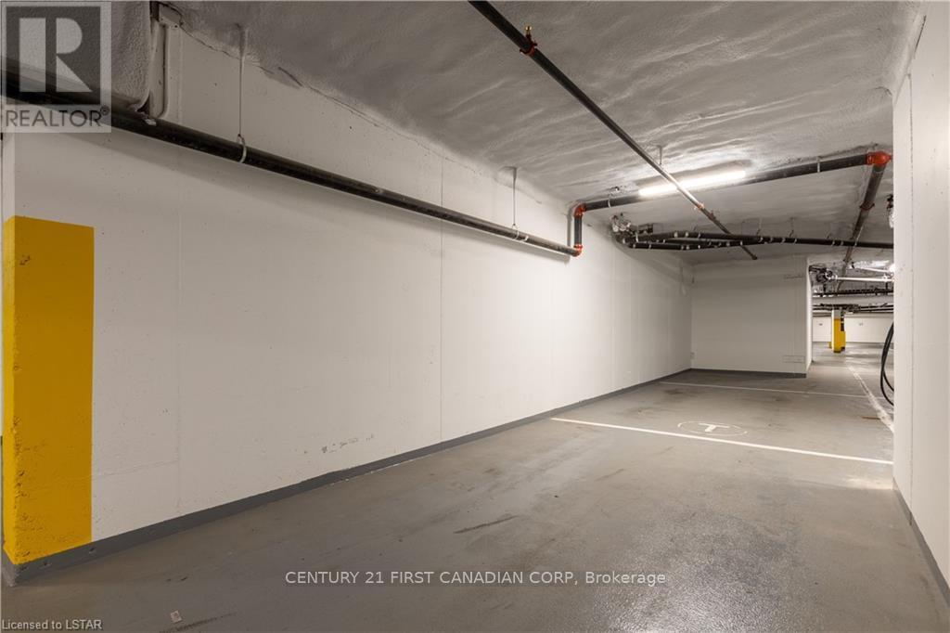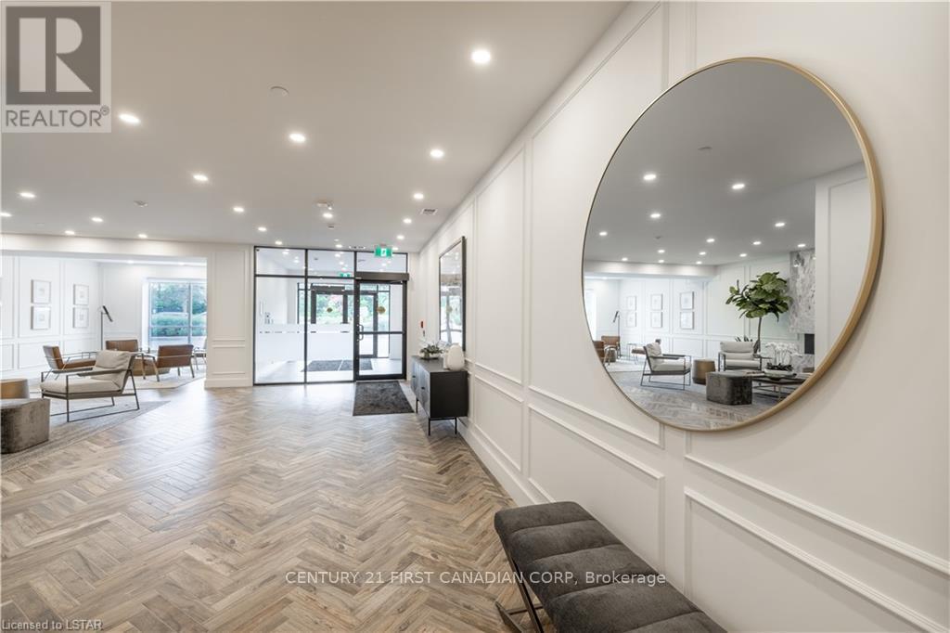713 - 480 Callaway Road London North (North R), Ontario N6G 0Z3
2 Bedroom
2 Bathroom
1500 - 2000 sqft
Fireplace
Central Air Conditioning
Forced Air
$3,000 Monthly
Available for Lease! Gorgeous 2-bedroom residence located at 480 Callaway Road. These luxury apartment condos offer exceptional on-site amenities. With tasteful finishes and sleek design this residence exudes elegance. The expansive open-concept living area provides flexibility for a home office or formal dining. Ample storage includes a generous walk-in pantry and closets, along with two spacious bedrooms, The kitchen area is will-appointed, The building boasts underground parking, as well as amenities like tennis courts, a golf simulator, a lounge, and a guest suite (id:50169)
Property Details
| MLS® Number | X12142331 |
| Property Type | Single Family |
| Community Name | North R |
| Features | Flat Site |
| Parking Space Total | 2 |
Building
| Bathroom Total | 2 |
| Bedrooms Above Ground | 2 |
| Bedrooms Total | 2 |
| Age | 0 To 5 Years |
| Appliances | Dishwasher, Dryer, Stove, Washer, Refrigerator |
| Construction Style Attachment | Attached |
| Cooling Type | Central Air Conditioning |
| Exterior Finish | Concrete |
| Fireplace Present | Yes |
| Fireplace Total | 1 |
| Foundation Type | Poured Concrete |
| Heating Fuel | Electric |
| Heating Type | Forced Air |
| Size Interior | 1500 - 2000 Sqft |
| Type | Row / Townhouse |
| Utility Water | Municipal Water |
Parking
| Garage | |
| Tandem |
Land
| Acreage | No |
| Sewer | Sanitary Sewer |
Rooms
| Level | Type | Length | Width | Dimensions |
|---|---|---|---|---|
| Main Level | Living Room | 6.79 m | 5.41 m | 6.79 m x 5.41 m |
| Main Level | Kitchen | 3.43 m | 3.35 m | 3.43 m x 3.35 m |
| Main Level | Dining Room | 3.43 m | 3.12 m | 3.43 m x 3.12 m |
| Main Level | Bedroom | 5.11 m | 3.66 m | 5.11 m x 3.66 m |
| Main Level | Bedroom 2 | 3.51 m | 3.81 m | 3.51 m x 3.81 m |
Utilities
| Cable | Installed |
| Sewer | Installed |
https://www.realtor.ca/real-estate/28298780/713-480-callaway-road-london-north-north-r-north-r
Interested?
Contact us for more information

