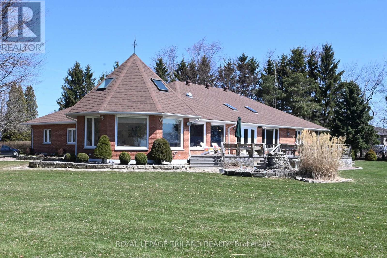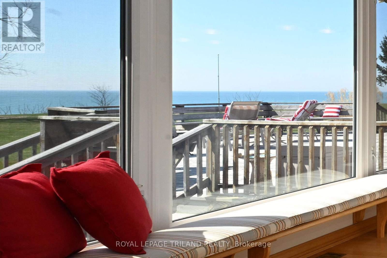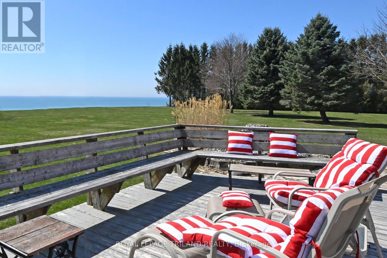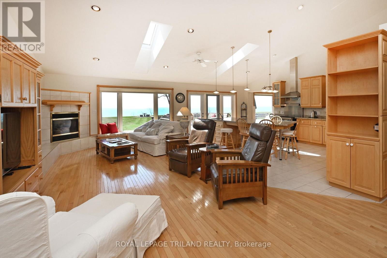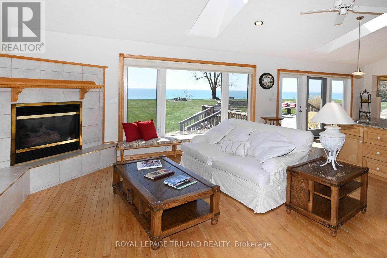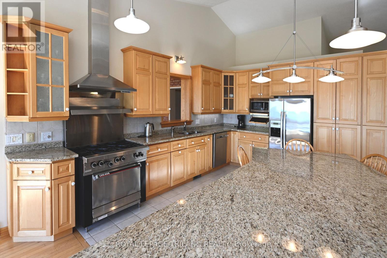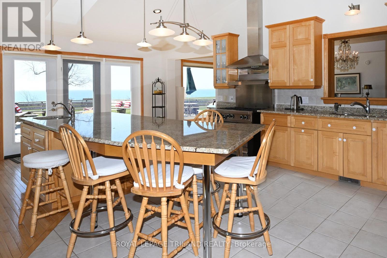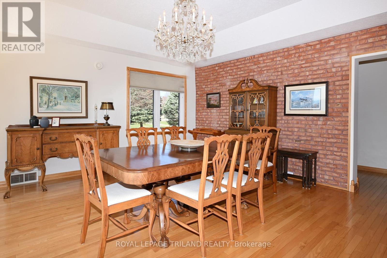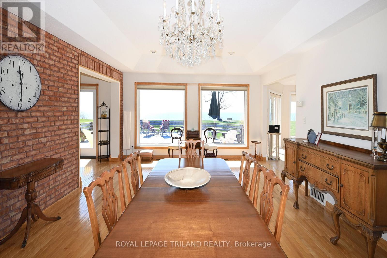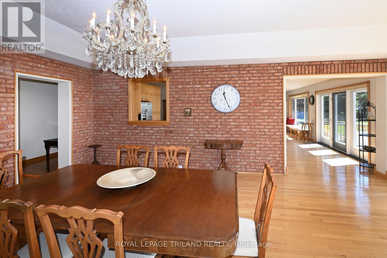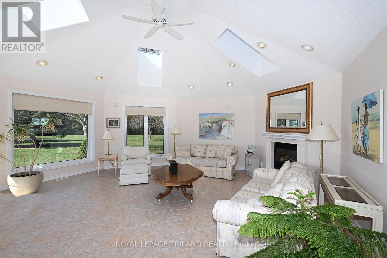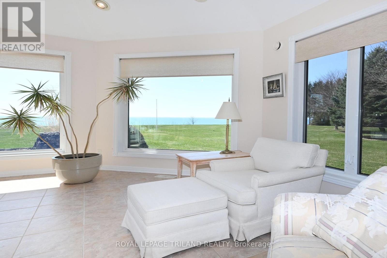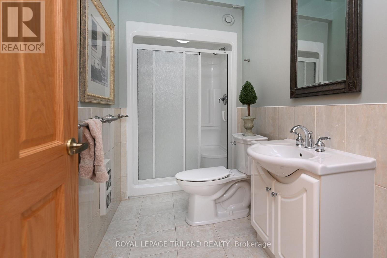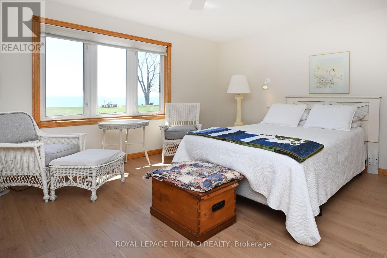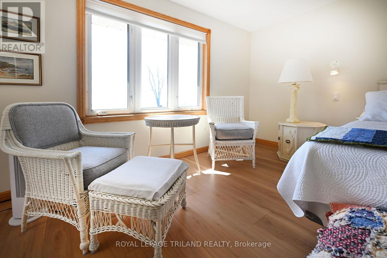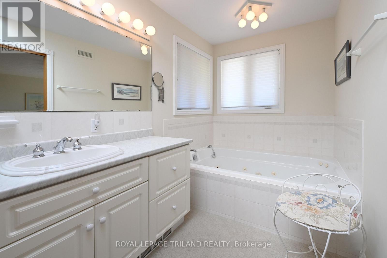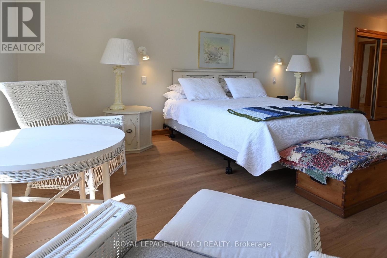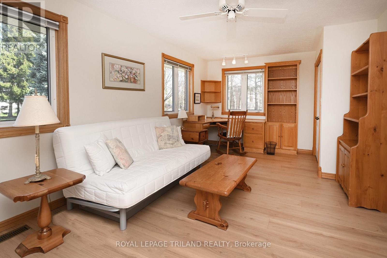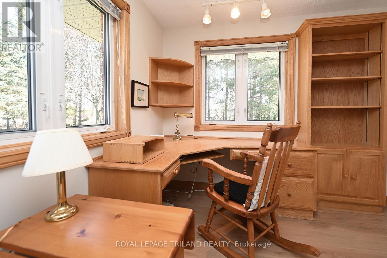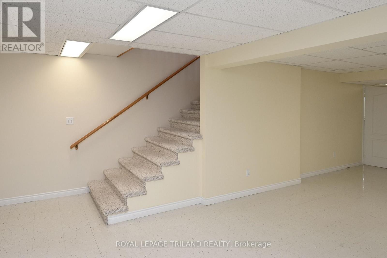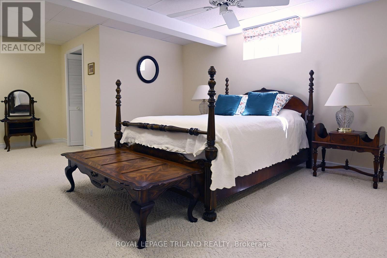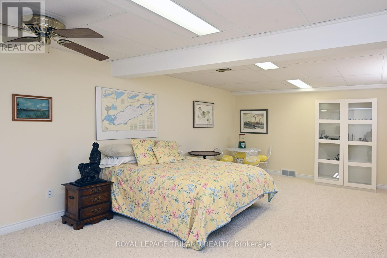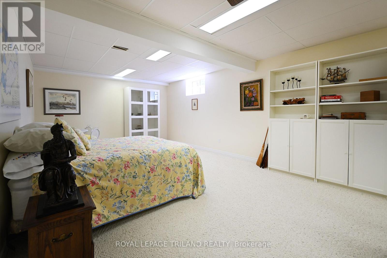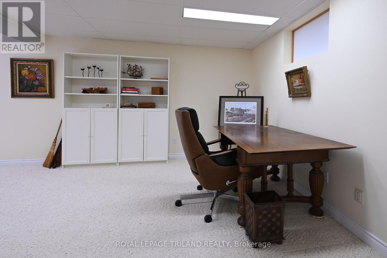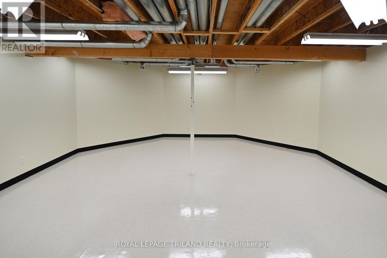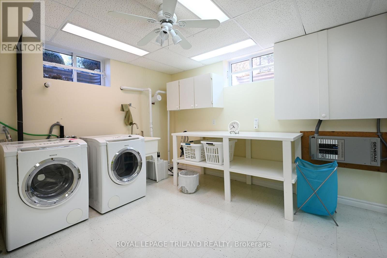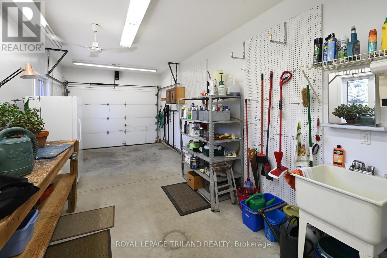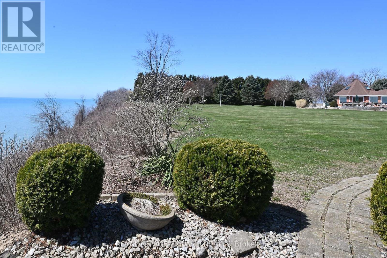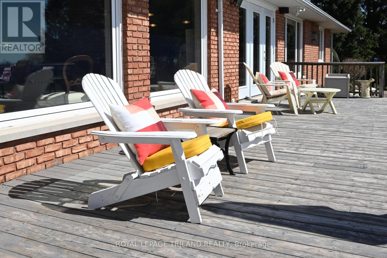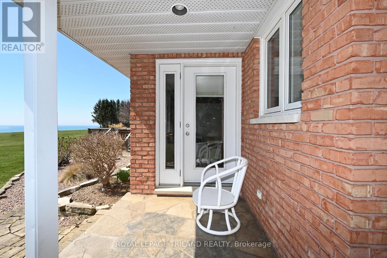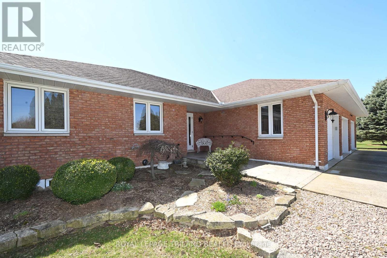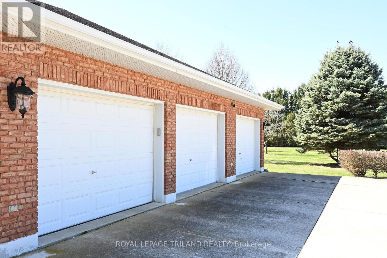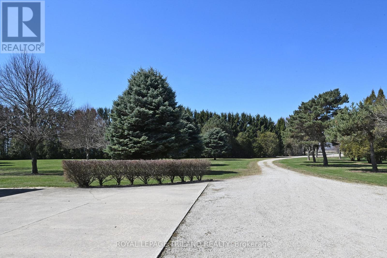4 Bedroom
3 Bathroom
2500 - 3000 sqft
Bungalow
Fireplace
Central Air Conditioning, Ventilation System
Forced Air
Waterfront
Acreage
Landscaped
$1,399,000
Nestled on the picturesque North shore of Lake Erie, the Lakehouse is a fabulous custom-built ranch that offers a luxurious and serene living experience. This property is designed for easy one-floor living, featuring an open and inviting layout that seamlessly blends comfort with elegance. The heart of this home is the expansive great room and kitchen combo, perfect for both relaxing and entertaining bathed in natural light, thanks to the wall-to-wall windows that provide breathtaking, views of the sparkling lake. From here, you can step out onto the south-facing sundeck, an ideal spot for enjoying your morning coffee or hosting evening gatherings. Adjacent to the kitchen is a formal dining room, where you can host dinner parties and family gatherings in style. The main floor also boasts a cozy family room with a fireplace, offering a warm and inviting atmosphere for the whole family. The primary bedroom retreat, featuring a spacious layout and a 5-piece ensuite bathroom. A second guest bedroom on the main floor provides comfort and privacy for visitors. The lower level of the home offers two additional bedrooms for guests or family members, a recreation room, a games room, and laundry area. With ample storage space, this area can be adapted to suit a variety of needs, whether you desire a home gym, office, or additional living quarters. Situated on four manicured acres, the property offers stunning year-round views and plenty of outdoor space to enjoy. A triple car garage with a heated workshop provides ample room for vehicles and hobbies alike. The Lakehouse is conveniently located just 8 minutes from the charming town of Blenheim, ensuring easy access to amenities and services. Whether you are seeking a permanent residence or a vacation retreat, the Lakehouse on Talbot Trail promises an exceptional living experience. (id:50169)
Property Details
|
MLS® Number
|
X12107320 |
|
Property Type
|
Single Family |
|
Community Name
|
Blenheim |
|
Amenities Near By
|
Beach, Marina |
|
Easement
|
Unknown, None |
|
Equipment Type
|
None |
|
Features
|
Flat Site |
|
Parking Space Total
|
7 |
|
Rental Equipment Type
|
None |
|
Structure
|
Deck, Patio(s) |
|
View Type
|
View, Lake View, Direct Water View |
|
Water Front Name
|
Lake Erie |
|
Water Front Type
|
Waterfront |
Building
|
Bathroom Total
|
3 |
|
Bedrooms Above Ground
|
2 |
|
Bedrooms Below Ground
|
2 |
|
Bedrooms Total
|
4 |
|
Age
|
31 To 50 Years |
|
Amenities
|
Fireplace(s) |
|
Appliances
|
Garage Door Opener Remote(s), Oven - Built-in, Central Vacuum, Water Heater - Tankless, Water Heater, Dishwasher, Dryer, Stove, Washer, Refrigerator |
|
Architectural Style
|
Bungalow |
|
Basement Development
|
Finished |
|
Basement Type
|
N/a (finished) |
|
Construction Style Attachment
|
Detached |
|
Cooling Type
|
Central Air Conditioning, Ventilation System |
|
Exterior Finish
|
Brick |
|
Fireplace Present
|
Yes |
|
Fireplace Total
|
2 |
|
Foundation Type
|
Poured Concrete |
|
Heating Fuel
|
Natural Gas |
|
Heating Type
|
Forced Air |
|
Stories Total
|
1 |
|
Size Interior
|
2500 - 3000 Sqft |
|
Type
|
House |
|
Utility Power
|
Generator |
|
Utility Water
|
Municipal Water |
Parking
Land
|
Access Type
|
Public Road, Year-round Access |
|
Acreage
|
Yes |
|
Land Amenities
|
Beach, Marina |
|
Landscape Features
|
Landscaped |
|
Sewer
|
Septic System |
|
Size Depth
|
513 Ft ,4 In |
|
Size Frontage
|
338 Ft |
|
Size Irregular
|
338 X 513.4 Ft |
|
Size Total Text
|
338 X 513.4 Ft|2 - 4.99 Acres |
|
Surface Water
|
Lake/pond |
|
Zoning Description
|
R3 |
Rooms
| Level |
Type |
Length |
Width |
Dimensions |
|
Lower Level |
Laundry Room |
4.24 m |
3.14 m |
4.24 m x 3.14 m |
|
Lower Level |
Games Room |
7.89 m |
11.25 m |
7.89 m x 11.25 m |
|
Lower Level |
Bedroom 3 |
4.21 m |
7.62 m |
4.21 m x 7.62 m |
|
Lower Level |
Bedroom 4 |
4.19 m |
7.02 m |
4.19 m x 7.02 m |
|
Lower Level |
Recreational, Games Room |
5.53 m |
11.08 m |
5.53 m x 11.08 m |
|
Main Level |
Living Room |
10.2 m |
8.63 m |
10.2 m x 8.63 m |
|
Main Level |
Dining Room |
6.72 m |
5.08 m |
6.72 m x 5.08 m |
|
Main Level |
Family Room |
6.25 m |
6.24 m |
6.25 m x 6.24 m |
|
Main Level |
Primary Bedroom |
7.41 m |
4.29 m |
7.41 m x 4.29 m |
|
Main Level |
Bedroom 2 |
4.4 m |
6.24 m |
4.4 m x 6.24 m |
|
Main Level |
Mud Room |
2.67 m |
2.85 m |
2.67 m x 2.85 m |
|
Main Level |
Workshop |
10.72 m |
3.44 m |
10.72 m x 3.44 m |
https://www.realtor.ca/real-estate/28222772/7154-talbot-trail-chatham-kent-blenheim-blenheim

