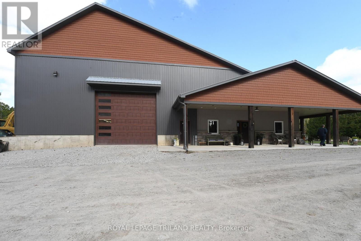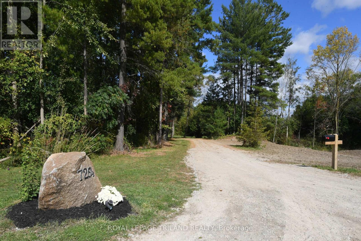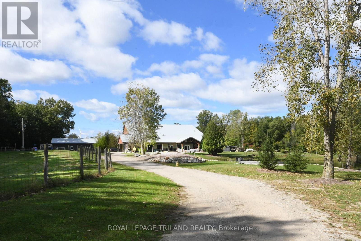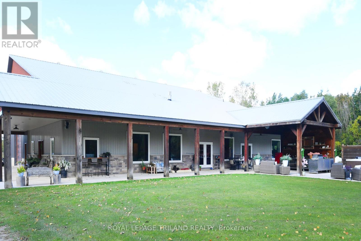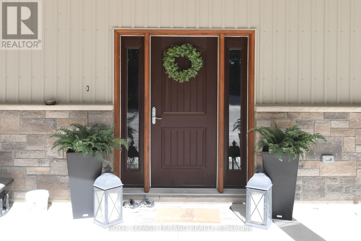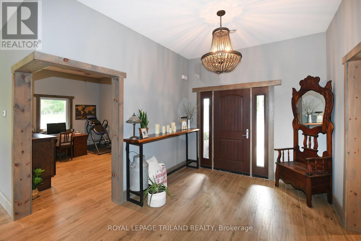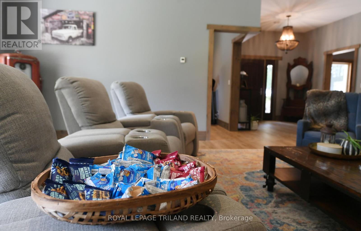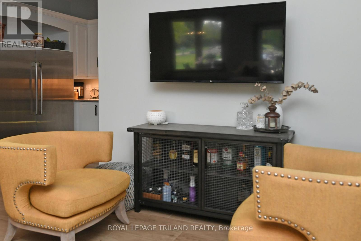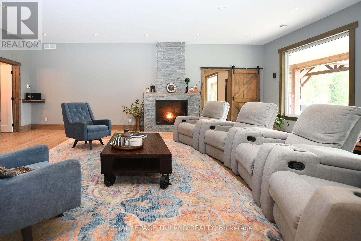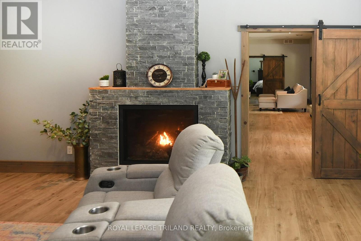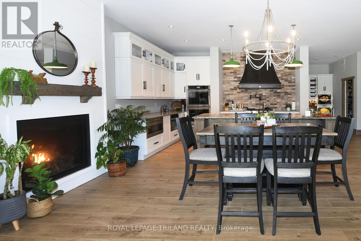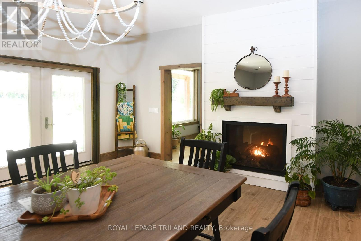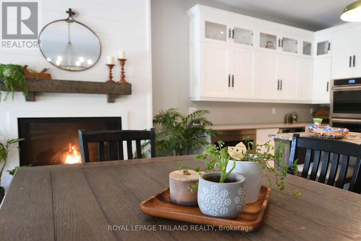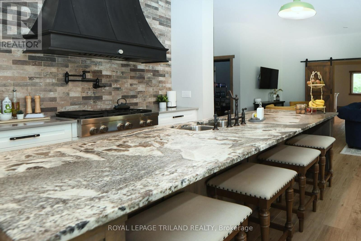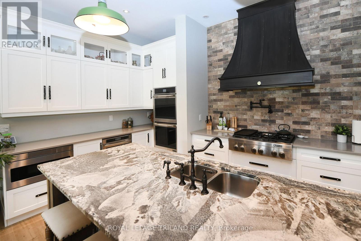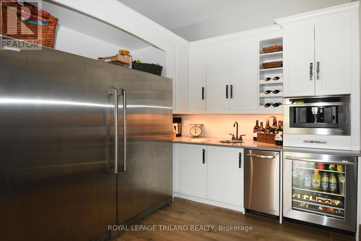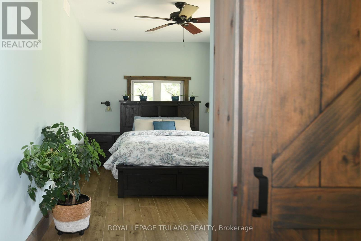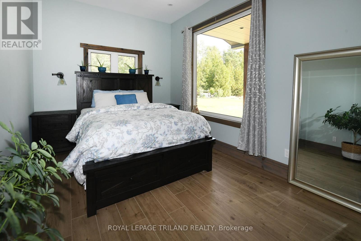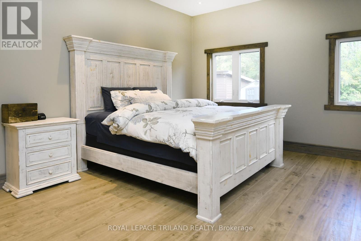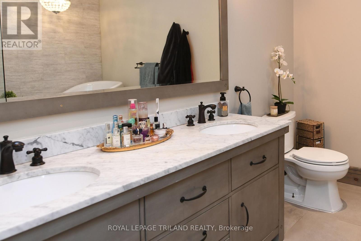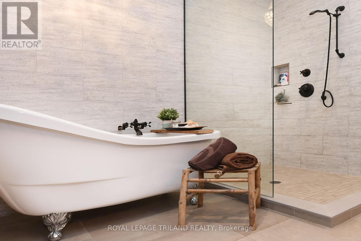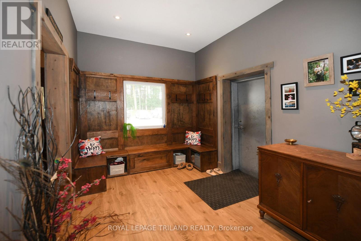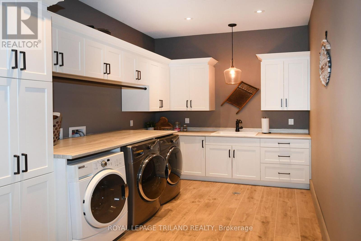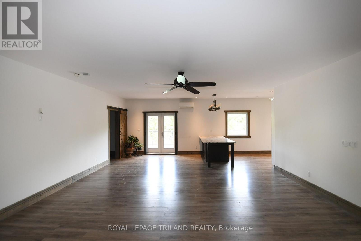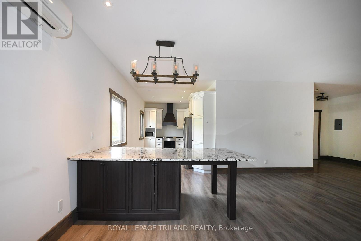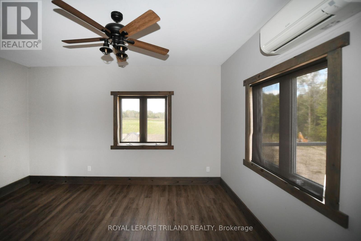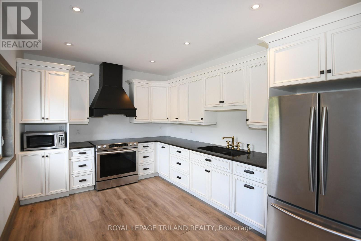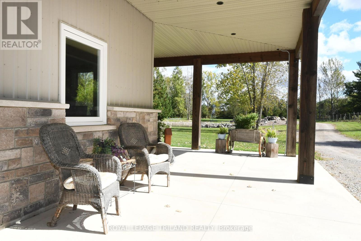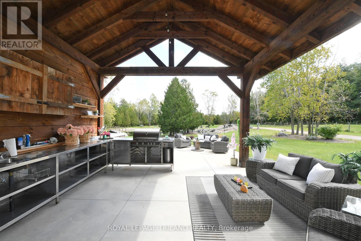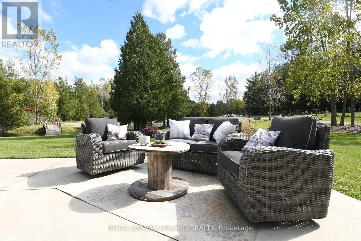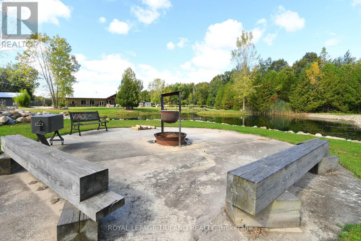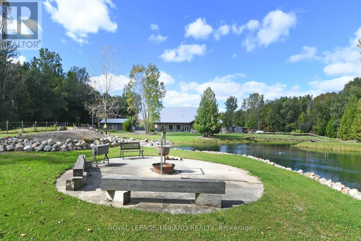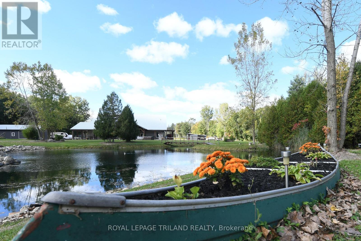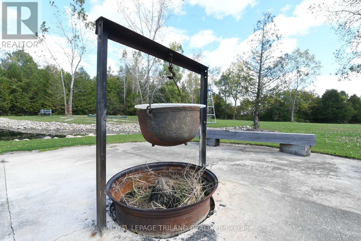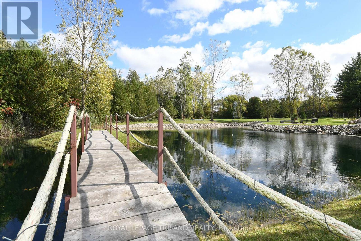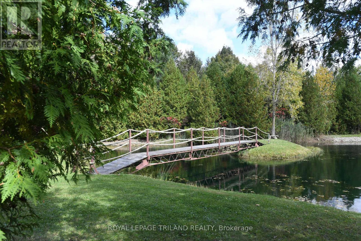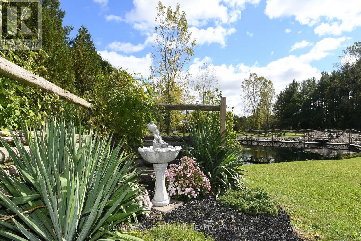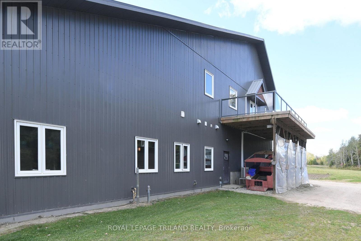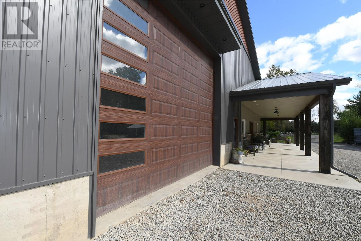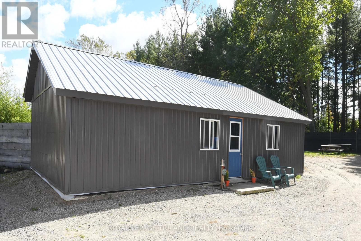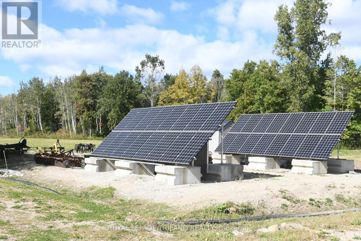7264 Ridge Road Lambton Shores (Bosanquet), Ontario N0N 1J3
$3,500,000
Hideaway on Ridge: A Custom built Barndominium on 48 incredible acres. Thoughtfully designed as an executive multi-generational or two-family residence with uncompromising finishes. The exterior boasts an impressive wraparound porch with an outdoor kitchen and entertainment area. Timeless stone and metal exterior gracefully frame the property, offering a serene fusion of beauty and substance. The main level of this residence features a timeless, open concept 3 bedroom layout,10-foot ceilings, traditional decor and a gorgeous chefs kitchen with sleek white cabinetry and a feature beverage station. Beautiful Italian imported tile floors span the principal rooms & bedrooms. Enjoy the ambiance of a two-sided stone & shiplap fireplace separating the living room from the media room. Modern country-inspired washrooms offer minimalism and beauty. Quiet den/office or 3rd bedroom evolving with your needs. A self contained residential unit above the garage boasts 10-footceilings & large sunlit windows, extending primary living or creating a secondary residence offering 2 bedrooms, a 4pc bath, eat-in kitchen, open concept living area and a walk-out composite deck overlooking the property. A massive garage with in-floor heat and 200amp service ensures ample parking for vehicles and toys. There is also a separate Bunkie home on site with 1 bedroom, 1 bath and a full kitchen for extended family, guests or as a rental unit. Geothermal heat, solar income and so much more...A Must-See. (id:50169)
Property Details
| MLS® Number | X12212207 |
| Property Type | Single Family |
| Community Name | Bosanquet |
| Features | Wooded Area, Backs On Greenbelt, Flat Site, Country Residential |
| Parking Space Total | 14 |
| Structure | Patio(s) |
Building
| Bathroom Total | 3 |
| Bedrooms Above Ground | 3 |
| Bedrooms Below Ground | 2 |
| Bedrooms Total | 5 |
| Age | 6 To 15 Years |
| Amenities | Fireplace(s) |
| Appliances | Hot Tub, Oven - Built-in, Dishwasher, Dryer, Stove, Washer, Refrigerator |
| Cooling Type | Central Air Conditioning |
| Exterior Finish | Steel, Stone |
| Fireplace Present | Yes |
| Fireplace Total | 1 |
| Foundation Type | Slab |
| Heating Type | Other |
| Size Interior | 2500 - 3000 Sqft |
| Type | House |
| Utility Power | Generator |
Parking
| Attached Garage | |
| Garage |
Land
| Acreage | Yes |
| Landscape Features | Landscaped |
| Sewer | Septic System |
| Size Depth | 360 Ft ,7 In |
| Size Frontage | 3073 Ft |
| Size Irregular | 3073 X 360.6 Ft |
| Size Total Text | 3073 X 360.6 Ft|25 - 50 Acres |
| Zoning Description | A1 |
Rooms
| Level | Type | Length | Width | Dimensions |
|---|---|---|---|---|
| Main Level | Living Room | 7.7 m | 4.54 m | 7.7 m x 4.54 m |
| Main Level | Dining Room | 4.09 m | 4.52 m | 4.09 m x 4.52 m |
| Main Level | Kitchen | 3.56 m | 4.52 m | 3.56 m x 4.52 m |
| Main Level | Pantry | 2.48 m | 2.5 m | 2.48 m x 2.5 m |
| Main Level | Office | 4.44 m | 3.28 m | 4.44 m x 3.28 m |
| Main Level | Primary Bedroom | 4.33 m | 5.2 m | 4.33 m x 5.2 m |
| Main Level | Bedroom 2 | 3.12 m | 5.26 m | 3.12 m x 5.26 m |
| Main Level | Laundry Room | 2.5 m | 4.23 m | 2.5 m x 4.23 m |
| Main Level | Mud Room | 2.46 m | 3.47 m | 2.46 m x 3.47 m |
| Upper Level | Living Room | 9.04 m | 6.2 m | 9.04 m x 6.2 m |
| Upper Level | Kitchen | 7.07 m | 2.9 m | 7.07 m x 2.9 m |
| Upper Level | Dining Room | 4.06 m | 2.9 m | 4.06 m x 2.9 m |
| Upper Level | Bedroom | 3.97 m | 4.52 m | 3.97 m x 4.52 m |
| Upper Level | Bedroom | 3.97 m | 4.5 m | 3.97 m x 4.5 m |
| Upper Level | Family Room | 7.49 m | 7.66 m | 7.49 m x 7.66 m |
Utilities
| Electricity | Installed |
https://www.realtor.ca/real-estate/28450135/7264-ridge-road-lambton-shores-bosanquet-bosanquet
Interested?
Contact us for more information


