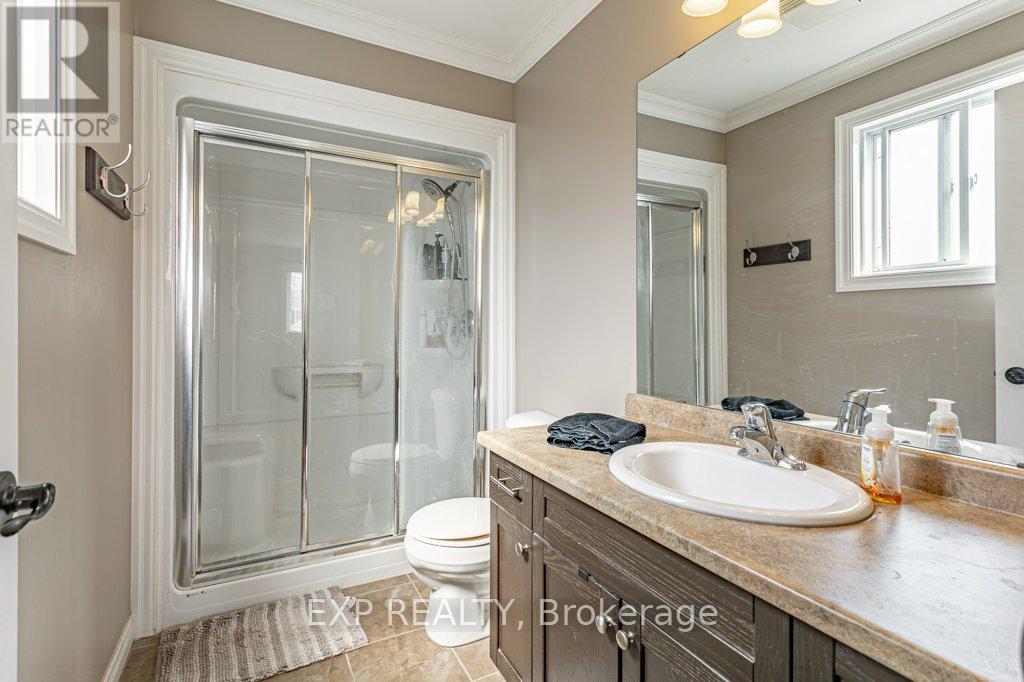5 Bedroom
4 Bathroom
1500 - 2000 sqft
Fireplace
Above Ground Pool
Central Air Conditioning
Forced Air
Landscaped
$999,999
You will love the country atmosphere just outside the city.This beautiful 2-storey home is located on a quiet street in Thamesford, half way between London and Woodstock. With Summer just around the corner, you will love the backyard with its heated, salt-water pool, huge deck, cabana with an outdoor bar, a separate change room, and care-free concrete. No problem having guests over with a three car garage and triple private driveway. Just off the welcoming foyer is an office with a large window, and to the other side, a powder room, laundry and closet with access to the garage. The foyer leads to the heart of the home, open concept living room with gas fireplace, dining room and kitchen. You will love the large, separate pantry! Upstairs is the primary bedroom with walk-in closet and ensuite bath, main bath and three additional good-sized bedrooms. The full basement is also finished, providing more living space! Cozy family room with fireplace, a large bedroom, 3 pc bath, utility/storage and a spacious cold room. This home has it all including central vac, and with all the amenities you can vacation right in your backyard! (id:50169)
Property Details
|
MLS® Number
|
X12110051 |
|
Property Type
|
Single Family |
|
Community Name
|
Thamesford |
|
Amenities Near By
|
Public Transit, Place Of Worship |
|
Equipment Type
|
Water Heater |
|
Features
|
Flat Site |
|
Parking Space Total
|
9 |
|
Pool Type
|
Above Ground Pool |
|
Rental Equipment Type
|
Water Heater |
|
Structure
|
Deck, Patio(s) |
Building
|
Bathroom Total
|
4 |
|
Bedrooms Above Ground
|
4 |
|
Bedrooms Below Ground
|
1 |
|
Bedrooms Total
|
5 |
|
Age
|
6 To 15 Years |
|
Amenities
|
Fireplace(s) |
|
Appliances
|
Hot Tub, Garage Door Opener Remote(s), Central Vacuum, Water Softener, Dishwasher, Dryer, Stove, Washer, Refrigerator |
|
Basement Development
|
Finished |
|
Basement Type
|
Full (finished) |
|
Construction Style Attachment
|
Detached |
|
Cooling Type
|
Central Air Conditioning |
|
Exterior Finish
|
Brick, Vinyl Siding |
|
Fireplace Present
|
Yes |
|
Fireplace Total
|
2 |
|
Foundation Type
|
Poured Concrete |
|
Half Bath Total
|
1 |
|
Heating Fuel
|
Natural Gas |
|
Heating Type
|
Forced Air |
|
Stories Total
|
2 |
|
Size Interior
|
1500 - 2000 Sqft |
|
Type
|
House |
|
Utility Water
|
Municipal Water |
Parking
Land
|
Acreage
|
No |
|
Fence Type
|
Fenced Yard |
|
Land Amenities
|
Public Transit, Place Of Worship |
|
Landscape Features
|
Landscaped |
|
Sewer
|
Sanitary Sewer |
|
Size Depth
|
118 Ft ,4 In |
|
Size Frontage
|
56 Ft ,10 In |
|
Size Irregular
|
56.9 X 118.4 Ft |
|
Size Total Text
|
56.9 X 118.4 Ft|under 1/2 Acre |
|
Zoning Description
|
Residential |
Rooms
| Level |
Type |
Length |
Width |
Dimensions |
|
Second Level |
Bedroom 4 |
3.57 m |
2.78 m |
3.57 m x 2.78 m |
|
Second Level |
Primary Bedroom |
5.12 m |
3.08 m |
5.12 m x 3.08 m |
|
Second Level |
Bedroom 2 |
3.32 m |
3.23 m |
3.32 m x 3.23 m |
|
Second Level |
Bedroom 3 |
4.12 m |
3.23 m |
4.12 m x 3.23 m |
|
Lower Level |
Recreational, Games Room |
5.15 m |
4.7 m |
5.15 m x 4.7 m |
|
Lower Level |
Bedroom 5 |
4.61 m |
3.39 m |
4.61 m x 3.39 m |
|
Lower Level |
Bathroom |
2.47 m |
1.95 m |
2.47 m x 1.95 m |
|
Main Level |
Foyer |
4.3 m |
3.9 m |
4.3 m x 3.9 m |
|
Main Level |
Bathroom |
2.1 m |
0.91 m |
2.1 m x 0.91 m |
|
Main Level |
Office |
3.23 m |
2.04 m |
3.23 m x 2.04 m |
|
Main Level |
Laundry Room |
2.75 m |
2.14 m |
2.75 m x 2.14 m |
|
Main Level |
Living Room |
4.3 m |
3.67 m |
4.3 m x 3.67 m |
|
Main Level |
Dining Room |
4 m |
3.08 m |
4 m x 3.08 m |
|
Main Level |
Kitchen |
3.48 m |
3.41 m |
3.48 m x 3.41 m |
|
Main Level |
Pantry |
3.23 m |
1.71 m |
3.23 m x 1.71 m |
|
Upper Level |
Bathroom |
2.78 m |
1.53 m |
2.78 m x 1.53 m |
|
Upper Level |
Bathroom |
3.6 m |
1.77 m |
3.6 m x 1.77 m |
Utilities
https://www.realtor.ca/real-estate/28228845/8-oliver-crescent-zorra-thamesford-thamesford




































