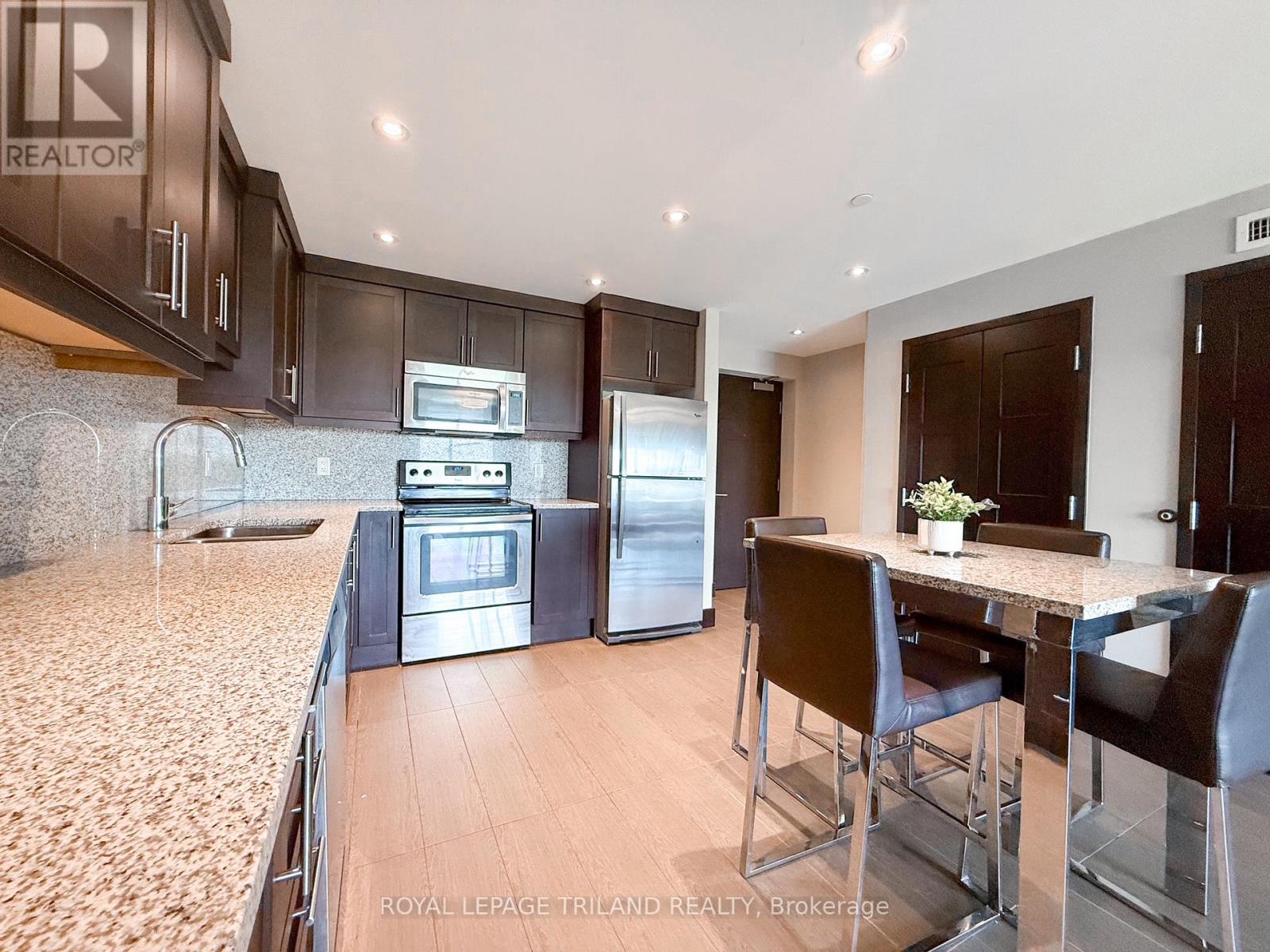806 - 1235 Richmond Street London East (East B), Ontario N6A 0C1
$584,900Maintenance, Heat, Common Area Maintenance, Insurance, Water
$538.51 Monthly
Maintenance, Heat, Common Area Maintenance, Insurance, Water
$538.51 MonthlyWelcome to one of the largest two bedroom units, approximately 1020 SF, in the complex and it comes with underground parking. Quick possession no problem! This is the premier building for student accommodation. This is a low-stress investment opportunity. Welcome to The Luxe, London's premier destination for Western students looking for a newer building within walking distance to Western. Onsite Starbucks, billiards lounge, games room, 24 hour fitness centre, yoga studio, 40 person movie theatre, roof top patio, spa lounge, extensive security cameras, a study hall and a full time onsite staff. This unit accommodates 2 people and features a gourmet kitchen with granite, expansive floor to ceiling windows, it comes fully furnished and in suite controlled heating. Heat, water, central air all included in condo fee. Beautiful views of Ross Park, the Thames River and the Thames Valley Bike Trails. (id:50169)
Property Details
| MLS® Number | X12127975 |
| Property Type | Single Family |
| Community Name | East B |
| Amenities Near By | Hospital, Park, Place Of Worship, Public Transit |
| Community Features | Pet Restrictions |
| Features | Conservation/green Belt, Elevator |
| Parking Space Total | 1 |
| View Type | River View |
Building
| Bathroom Total | 2 |
| Bedrooms Above Ground | 2 |
| Bedrooms Total | 2 |
| Age | 6 To 10 Years |
| Amenities | Security/concierge, Recreation Centre, Exercise Centre |
| Appliances | Furniture, Window Coverings |
| Cooling Type | Central Air Conditioning |
| Exterior Finish | Brick |
| Heating Fuel | Natural Gas |
| Heating Type | Forced Air |
| Size Interior | 1000 - 1199 Sqft |
| Type | Apartment |
Parking
| Underground | |
| Garage |
Land
| Acreage | No |
| Land Amenities | Hospital, Park, Place Of Worship, Public Transit |
Rooms
| Level | Type | Length | Width | Dimensions |
|---|---|---|---|---|
| Main Level | Kitchen | 3.96 m | 3.65 m | 3.96 m x 3.65 m |
| Main Level | Living Room | 5.36 m | 3.07 m | 5.36 m x 3.07 m |
| Main Level | Primary Bedroom | 5.27 m | 2.89 m | 5.27 m x 2.89 m |
| Main Level | Bedroom 2 | 5.18 m | 2.83 m | 5.18 m x 2.83 m |
https://www.realtor.ca/real-estate/28267824/806-1235-richmond-street-london-east-east-b-east-b
Interested?
Contact us for more information




















