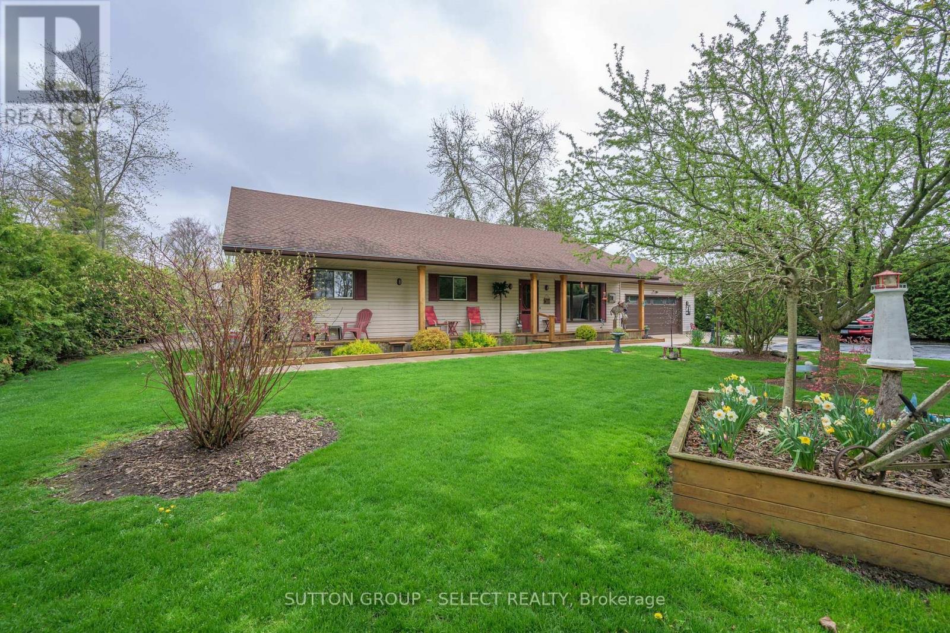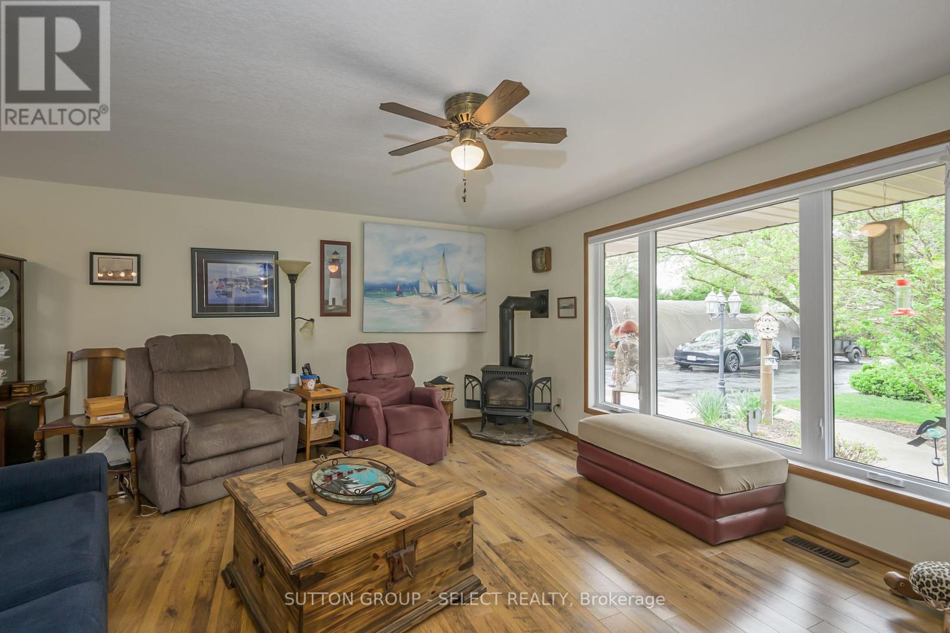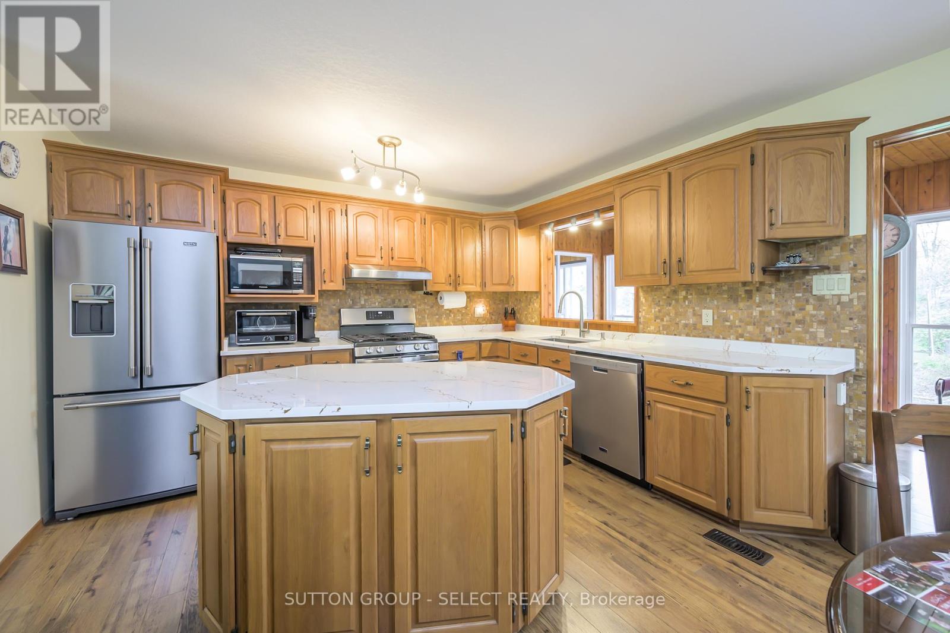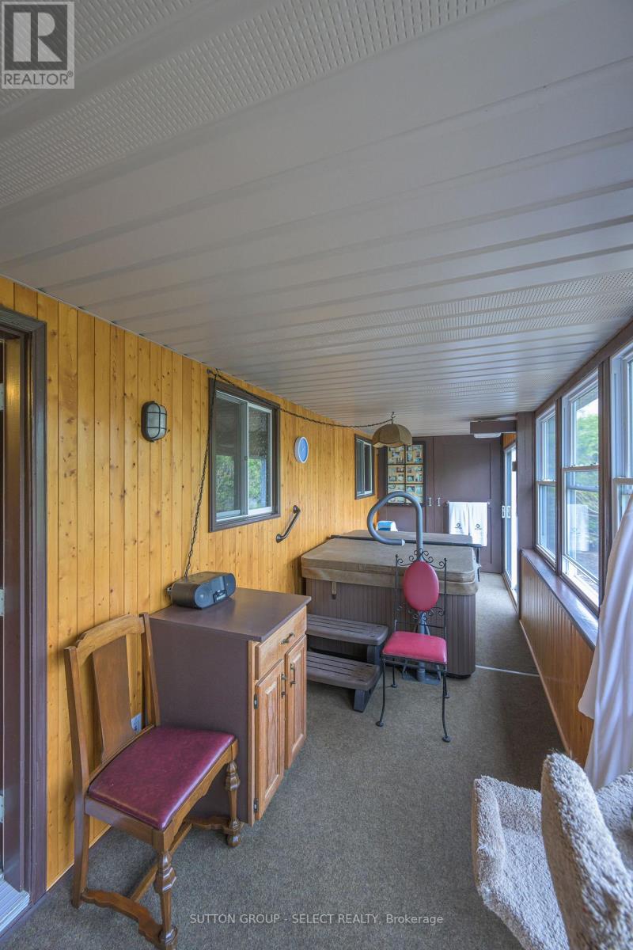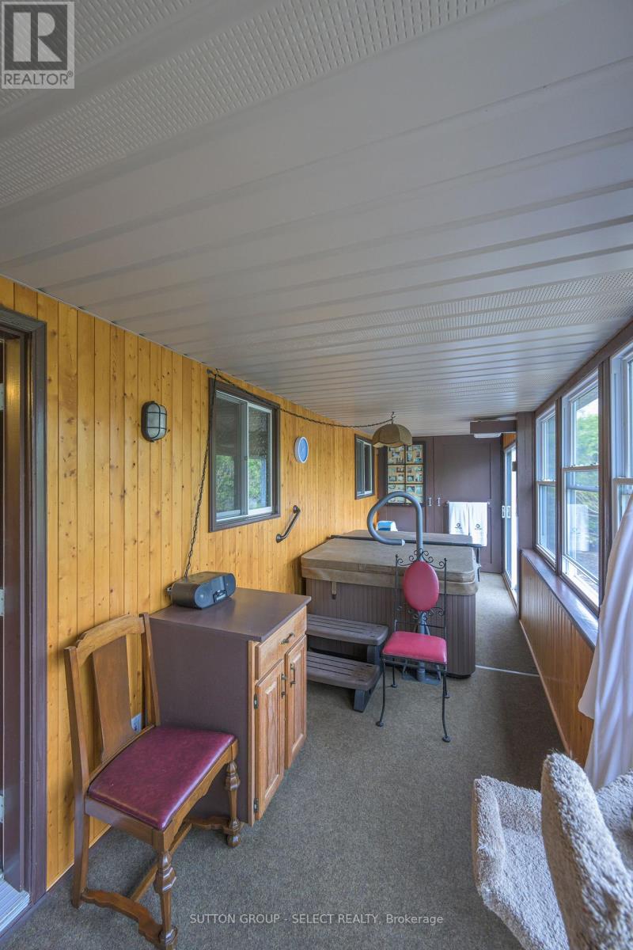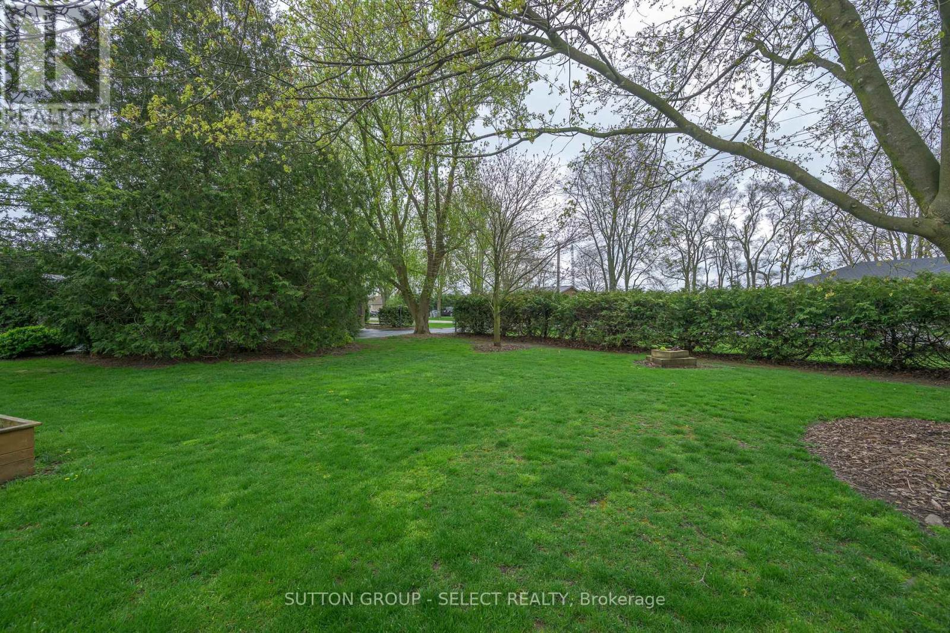3 Bedroom
2 Bathroom
1100 - 1500 sqft
Bungalow
Fireplace
Central Air Conditioning
Forced Air
Waterfront On Canal
$699,900
$699,900 | Year-Round Waterfront Living with Boating Access to Port Franks & Grand BendLive the waterfront lifestyle every day with this rare opportunity to own a private, 1300 sq ft, year-round bungalow backing directly onto the scenic Ausable River just a 20-minute boat ride to Port Franks and moments to Grand Bend by water or car.Perfect for retirees, families, or cottage seekers who want the best of nature, privacy, and recreation without compromising comfort.Property Highlights:3 bedrooms | 1.5 bathrooms | 1300 sq ft of bright, open-concept livingBeautifully updated kitchen with granite countertops and deep farmhouse sinkEngineered hardwood floors professionally installed throughout4-season sunroom + hot tub room to relax year-roundOversized main bathroom with granite vanity + laundry in 2nd bathroomPrivate 12 x 14 screened gazebo by the river for morning coffee or evening drinksPersonal Dock and Cement boat launch at end of the street perfect for motorboats, jet skis, kayaks and paddle board. 2 sheds + covered RV & boat storage area on asphalt pad (removable tarp shelters)6-inch insulated walls and insulated garage = energy efficient & cozy all yearCement block sea wall, easy-access septic, and landscaped lot with mature hedges.Why Its a Great Buy at $699,900:Direct waterfront with full boating access to Lake Huron.Turnkey, move-in ready with quality upgrades already doneStrong long-term value for a year-round home, weekend escape, or income propertyLocated on a quiet, private street just minutes to Port Franks, Grand Bend, and Thedford. Priced to sell this is the waterfront retreat everyones looking for but rarely finds under $700K! (id:50169)
Property Details
|
MLS® Number
|
X12136178 |
|
Property Type
|
Single Family |
|
Community Name
|
Thedford |
|
Easement
|
Unknown |
|
Features
|
Level Lot, Ravine, Gazebo |
|
Parking Space Total
|
10 |
|
Structure
|
Outbuilding, Shed, Dock |
|
Water Front Name
|
Lake Huron |
|
Water Front Type
|
Waterfront On Canal |
Building
|
Bathroom Total
|
2 |
|
Bedrooms Above Ground
|
3 |
|
Bedrooms Total
|
3 |
|
Age
|
31 To 50 Years |
|
Amenities
|
Fireplace(s) |
|
Appliances
|
Garage Door Opener Remote(s), All |
|
Architectural Style
|
Bungalow |
|
Basement Type
|
Crawl Space |
|
Construction Style Attachment
|
Detached |
|
Cooling Type
|
Central Air Conditioning |
|
Exterior Finish
|
Aluminum Siding |
|
Fireplace Present
|
Yes |
|
Foundation Type
|
Poured Concrete |
|
Half Bath Total
|
1 |
|
Heating Fuel
|
Natural Gas |
|
Heating Type
|
Forced Air |
|
Stories Total
|
1 |
|
Size Interior
|
1100 - 1500 Sqft |
|
Type
|
House |
Parking
Land
|
Access Type
|
Year-round Access, Private Docking, Public Docking |
|
Acreage
|
No |
|
Sewer
|
Septic System |
|
Size Depth
|
206 Ft ,2 In |
|
Size Frontage
|
129 Ft ,6 In |
|
Size Irregular
|
129.5 X 206.2 Ft |
|
Size Total Text
|
129.5 X 206.2 Ft |
|
Surface Water
|
River/stream |
Rooms
| Level |
Type |
Length |
Width |
Dimensions |
|
Main Level |
Kitchen |
4.88 m |
7.75 m |
4.88 m x 7.75 m |
|
Main Level |
Sunroom |
2.13 m |
6.4 m |
2.13 m x 6.4 m |
|
Main Level |
Foyer |
1.22 m |
2.74 m |
1.22 m x 2.74 m |
|
Main Level |
Laundry Room |
0.91 m |
0.91 m |
0.91 m x 0.91 m |
|
Main Level |
Bathroom |
3.96 m |
1 m |
3.96 m x 1 m |
|
Main Level |
Bedroom |
4.11 m |
3 m |
4.11 m x 3 m |
|
Main Level |
Bedroom 2 |
3.05 m |
4.17 m |
3.05 m x 4.17 m |
|
Main Level |
Bedroom 3 |
3.96 m |
1 m |
3.96 m x 1 m |
|
Main Level |
Other |
7.14 m |
2.26 m |
7.14 m x 2.26 m |
|
Main Level |
Workshop |
7.01 m |
7 m |
7.01 m x 7 m |
https://www.realtor.ca/real-estate/28286237/8444-lazy-lane-lambton-shores-thedford-thedford



