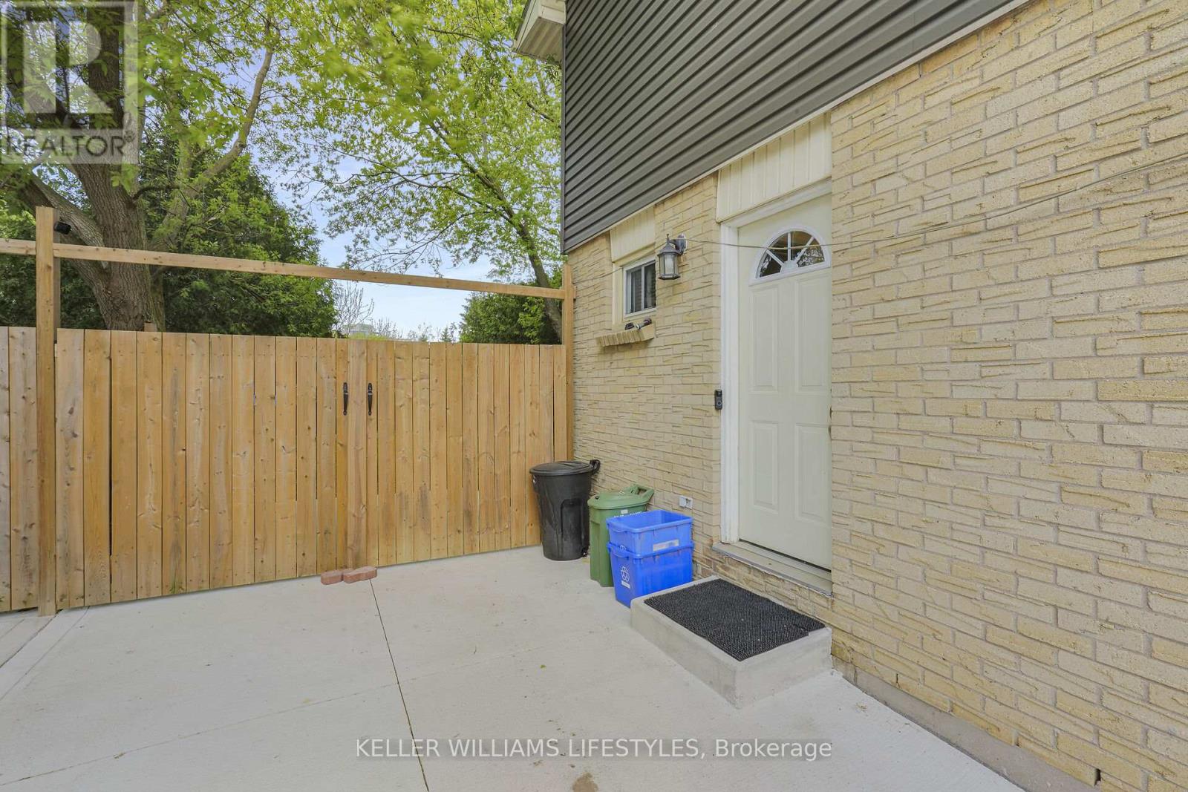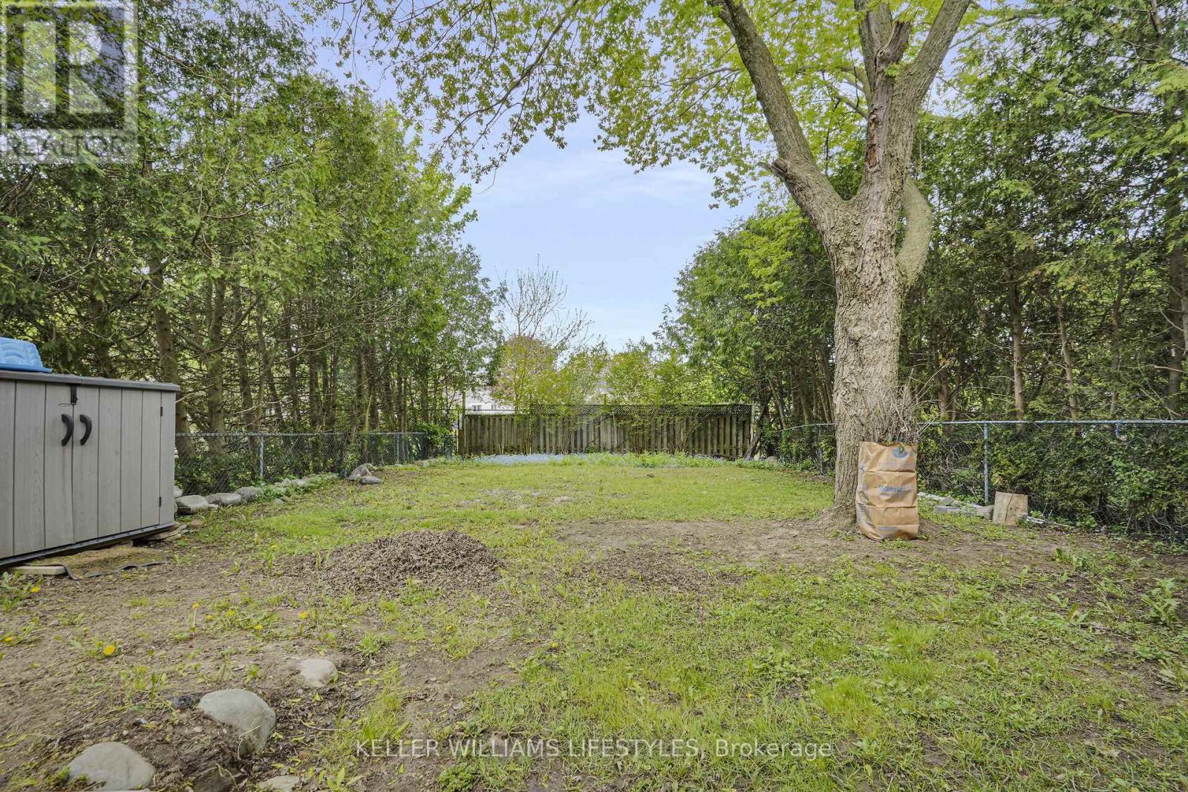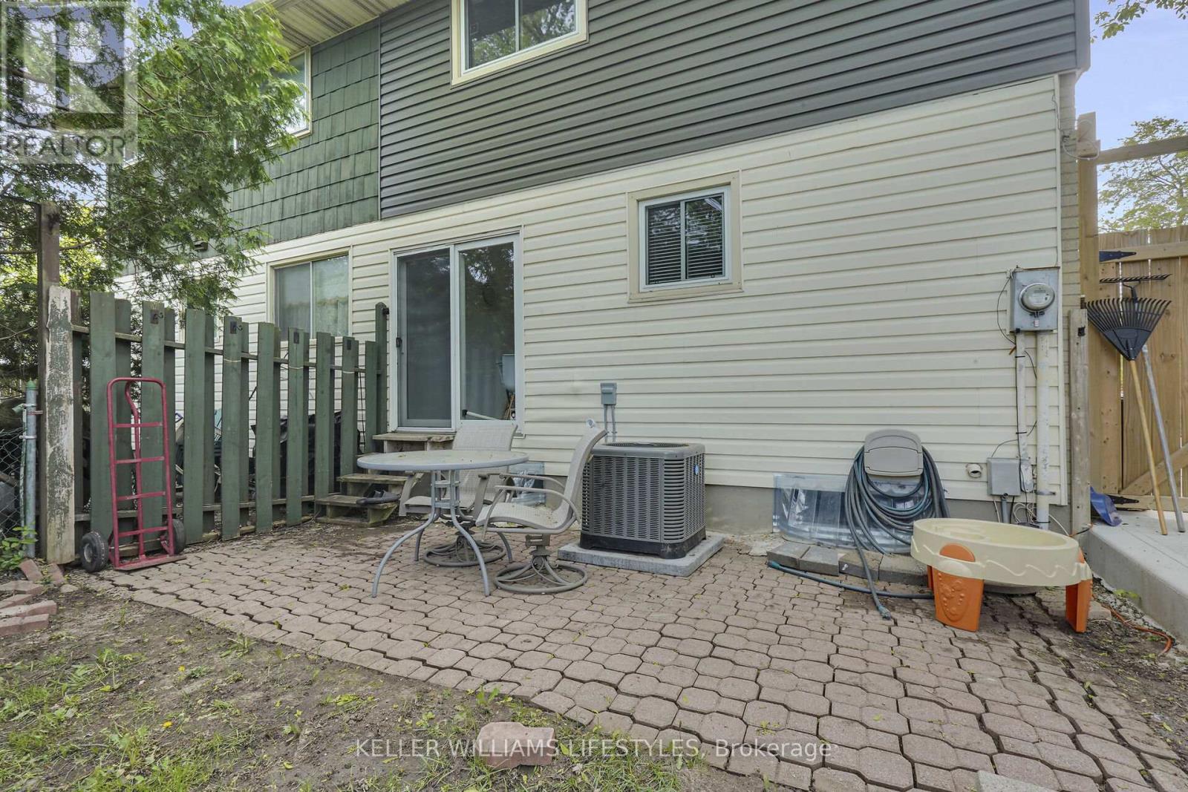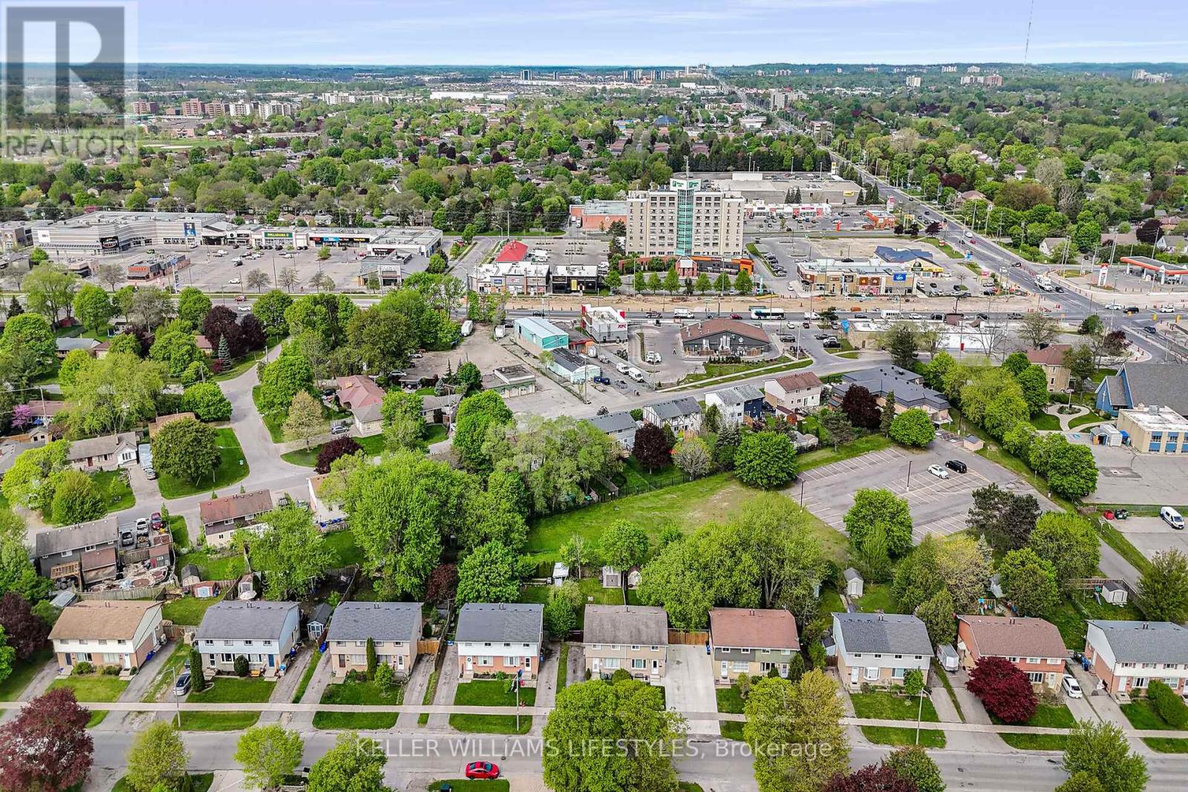875 Dearness Drive London South (South Y), Ontario N6E 1Y4
$499,900
Welcome to 875 Dearness Drive... A beautiful 3 bedroom, 2 bathroom, semi-detached home nestled on quiet street in the South end of London. Upon first glance, you'll be instantly taken aback by the freshly updated exterior, including all new siding (May 2025), polished brick, a side door entrance for quick access to the kitchen, and a concrete driveway with ample 3 car parking. As you walk through the front door into your warm and inviting living space you'll notice how spacious and full of natural light it is, perfect for entertaining guests or relaxing after a long day. Flowing directly off the living room is your open concept kitchen and dining area, allowing the perfect backdrop for cooking and socializing. Completing the main level is your 2-piece bathroom and convenient access right off of the dining room to your luscious, private backyard. As you make your way upstairs, you'll be greeted by 3 generously sized bedrooms and a stunning 4-piece bathroom. On the lower level opportunity awaits! This specious rec room could serve as an entertainment room, home gym, or even a children's play area! Situated just minutes from the 401 highway, walking distance to shopping and restaurants, a 6 minute drive from White Oaks Mall, grocery stores, and schools this home could be the next step in your families journey! Don't delay, book your showing today! (id:50169)
Open House
This property has open houses!
2:00 pm
Ends at:4:00 pm
2:00 pm
Ends at:4:00 pm
Property Details
| MLS® Number | X12147606 |
| Property Type | Single Family |
| Community Name | South Y |
| Parking Space Total | 3 |
Building
| Bathroom Total | 2 |
| Bedrooms Above Ground | 3 |
| Bedrooms Total | 3 |
| Appliances | Water Heater, Dishwasher, Dryer, Stove, Washer, Refrigerator |
| Basement Development | Partially Finished |
| Basement Type | Full (partially Finished) |
| Construction Style Attachment | Semi-detached |
| Cooling Type | Central Air Conditioning |
| Exterior Finish | Brick, Vinyl Siding |
| Foundation Type | Concrete |
| Half Bath Total | 1 |
| Heating Fuel | Natural Gas |
| Heating Type | Forced Air |
| Stories Total | 2 |
| Size Interior | 1100 - 1500 Sqft |
| Type | House |
| Utility Water | Municipal Water |
Parking
| No Garage |
Land
| Acreage | No |
| Sewer | Sanitary Sewer |
| Size Depth | 110 Ft |
| Size Frontage | 32 Ft ,6 In |
| Size Irregular | 32.5 X 110 Ft |
| Size Total Text | 32.5 X 110 Ft |
Rooms
| Level | Type | Length | Width | Dimensions |
|---|---|---|---|---|
| Lower Level | Recreational, Games Room | 4.16 m | 5.81 m | 4.16 m x 5.81 m |
| Lower Level | Laundry Room | 3.79 m | 6.01 m | 3.79 m x 6.01 m |
| Main Level | Living Room | 4.05 m | 5.66 m | 4.05 m x 5.66 m |
| Main Level | Kitchen | 3.75 m | 4.57 m | 3.75 m x 4.57 m |
| Upper Level | Primary Bedroom | 3.46 m | 3.57 m | 3.46 m x 3.57 m |
| Upper Level | Bedroom 2 | 4.22 m | 2.82 m | 4.22 m x 2.82 m |
| Upper Level | Bedroom 3 | 3.09 m | 3.06 m | 3.09 m x 3.06 m |
https://www.realtor.ca/real-estate/28310500/875-dearness-drive-london-south-south-y-south-y
Interested?
Contact us for more information

















































