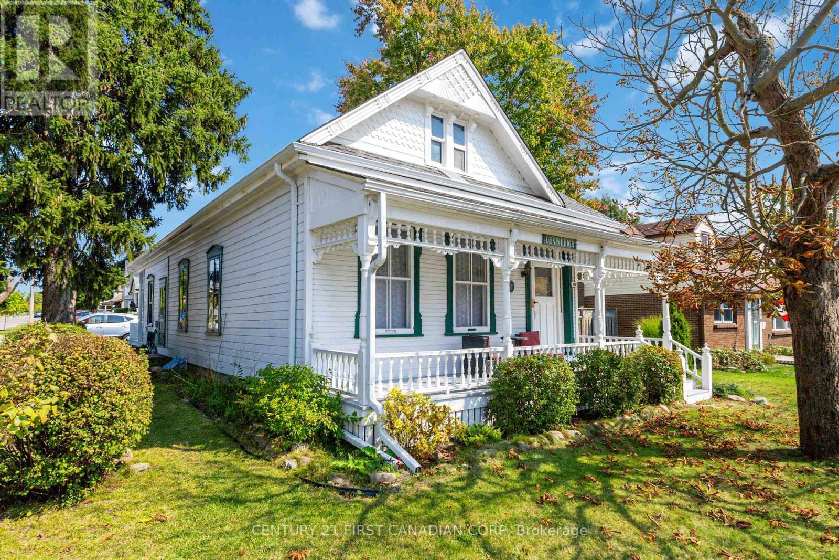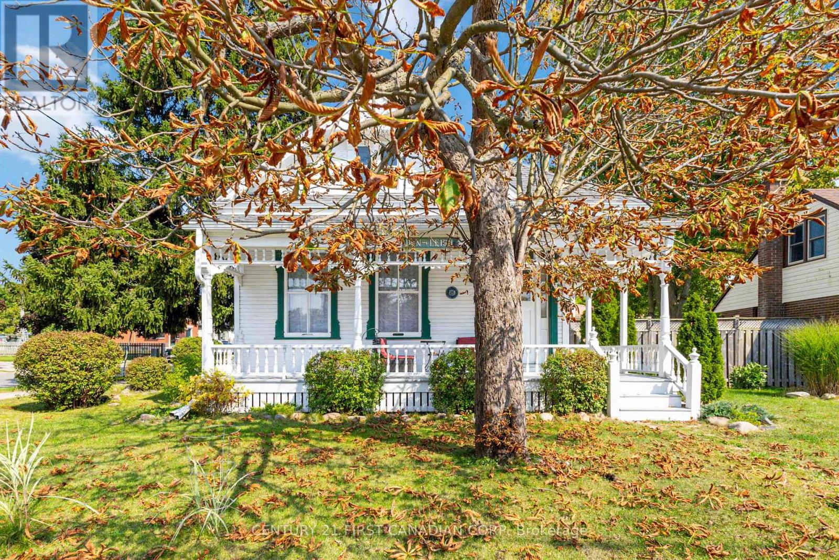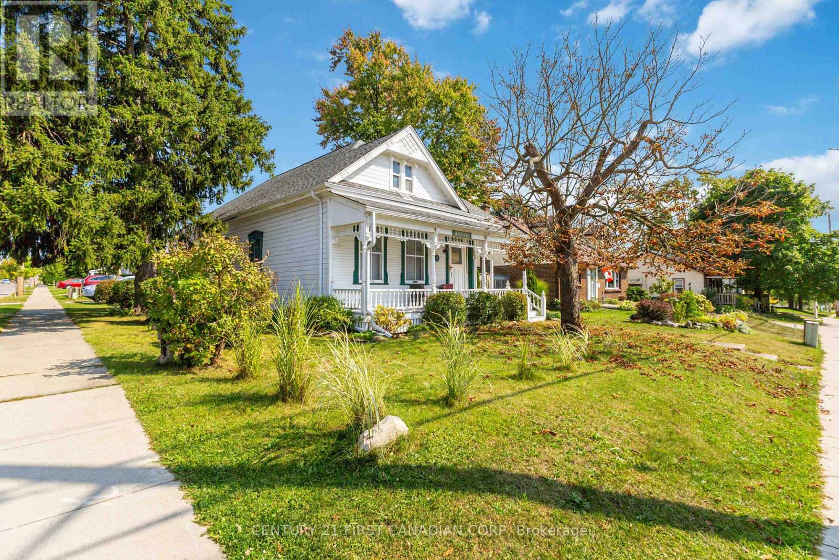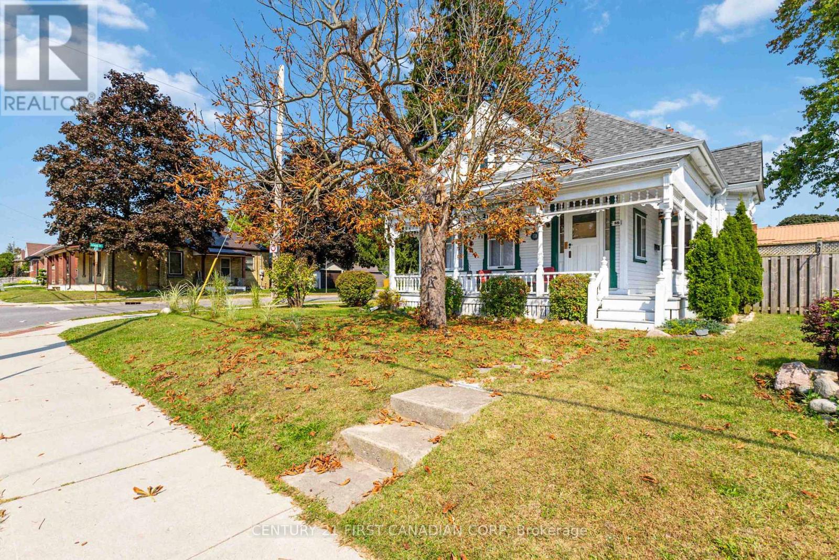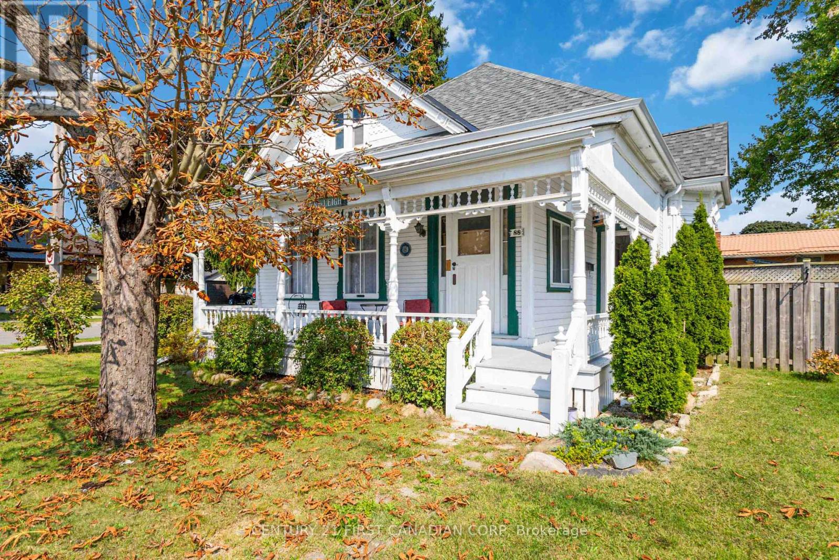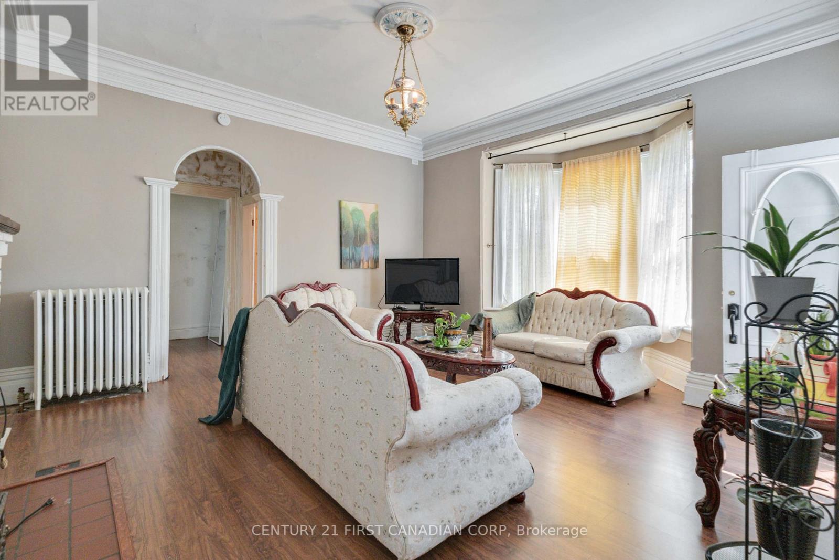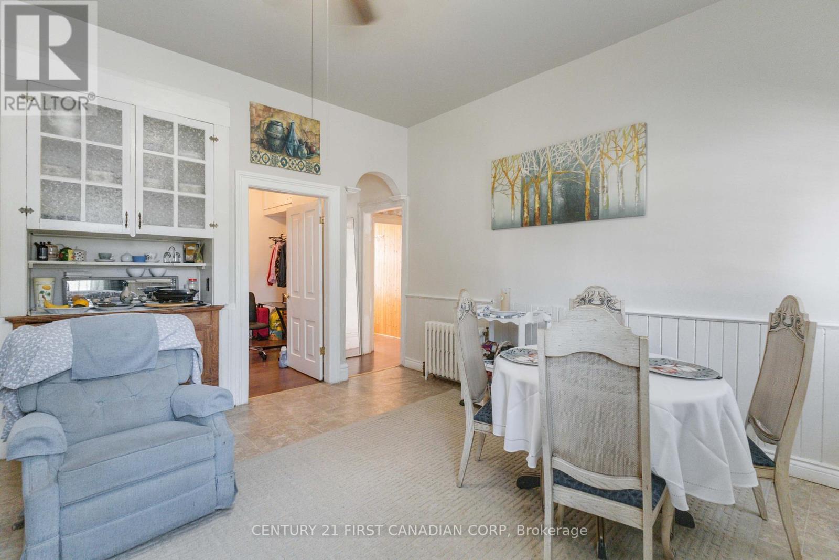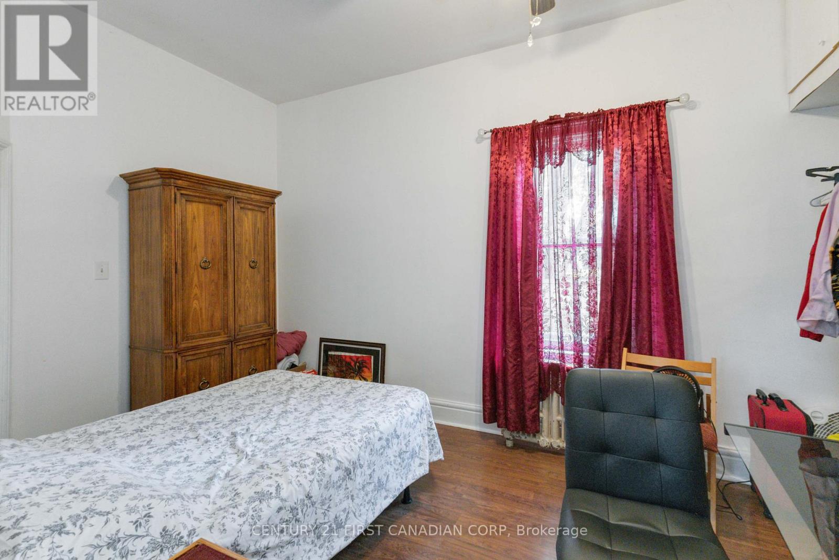5 Bedroom
2 Bathroom
1100 - 1500 sqft
Bungalow
Fireplace
Hot Water Radiator Heat
$505,000
Welcome to this timeless heritage gem, originally built in 1889, where old-world charm meets thoughtful modern updates. From the moment you step inside, you'll be captivated by the soaring ceilings, rich architectural details, and warm character that only a home of this era can offer. The spacious eat-in kitchen, currently used as a formal dining area, was thoughtfully relocated to the rear of the home for added conveniencebut can easily be reverted to its original layout. The fully insulated and heated shed/workshop provides the perfect space for hobbies, storage, or even a creative studio. The basement presents excellent potential for a future secondary unit, adding value and versatility. Outside, the fenced yard offers privacy and room to relax, along with parking for two vehicles. With just a few personal touches, this remarkable home is ready to shine even brighter. A rare opportunity to own a piece of Londons history with endless potential. (id:50169)
Property Details
|
MLS® Number
|
X12107802 |
|
Property Type
|
Single Family |
|
Community Name
|
East M |
|
Amenities Near By
|
Schools, Public Transit |
|
Community Features
|
School Bus |
|
Features
|
Flat Site |
|
Parking Space Total
|
2 |
|
Structure
|
Porch, Shed |
Building
|
Bathroom Total
|
2 |
|
Bedrooms Above Ground
|
4 |
|
Bedrooms Below Ground
|
1 |
|
Bedrooms Total
|
5 |
|
Amenities
|
Fireplace(s) |
|
Appliances
|
Water Meter |
|
Architectural Style
|
Bungalow |
|
Basement Type
|
Full |
|
Construction Style Attachment
|
Detached |
|
Exterior Finish
|
Wood |
|
Fire Protection
|
Smoke Detectors |
|
Fireplace Present
|
Yes |
|
Fireplace Total
|
2 |
|
Foundation Type
|
Block |
|
Heating Fuel
|
Natural Gas |
|
Heating Type
|
Hot Water Radiator Heat |
|
Stories Total
|
1 |
|
Size Interior
|
1100 - 1500 Sqft |
|
Type
|
House |
|
Utility Water
|
Municipal Water |
Parking
Land
|
Acreage
|
No |
|
Fence Type
|
Fenced Yard |
|
Land Amenities
|
Schools, Public Transit |
|
Sewer
|
Sanitary Sewer |
|
Size Depth
|
117 Ft ,6 In |
|
Size Frontage
|
56 Ft ,9 In |
|
Size Irregular
|
56.8 X 117.5 Ft |
|
Size Total Text
|
56.8 X 117.5 Ft |
|
Zoning Description
|
R2-2 |
Rooms
| Level |
Type |
Length |
Width |
Dimensions |
|
Main Level |
Bedroom |
4.87 m |
4.72 m |
4.87 m x 4.72 m |
|
Main Level |
Kitchen |
4.16 m |
4.62 m |
4.16 m x 4.62 m |
|
Main Level |
Dining Room |
4.47 m |
3.7 m |
4.47 m x 3.7 m |
|
Main Level |
Bedroom 2 |
2.87 m |
2.93 m |
2.87 m x 2.93 m |
|
Main Level |
Bedroom 3 |
2.87 m |
2.85 m |
2.87 m x 2.85 m |
|
Main Level |
Bedroom 4 |
3.33 m |
4.05 m |
3.33 m x 4.05 m |
https://www.realtor.ca/real-estate/28223574/88-egerton-street-london-east-east-m-east-m

