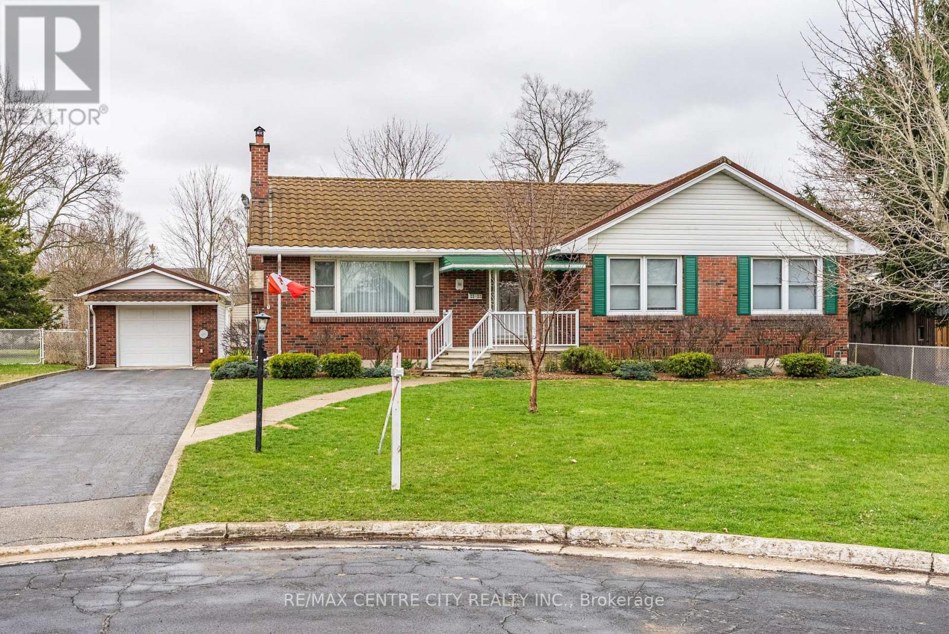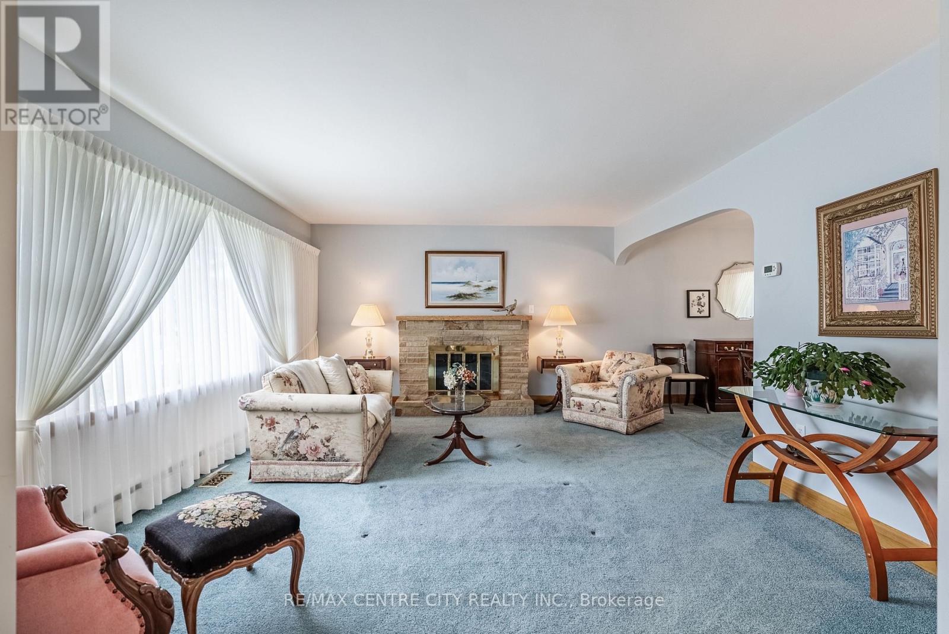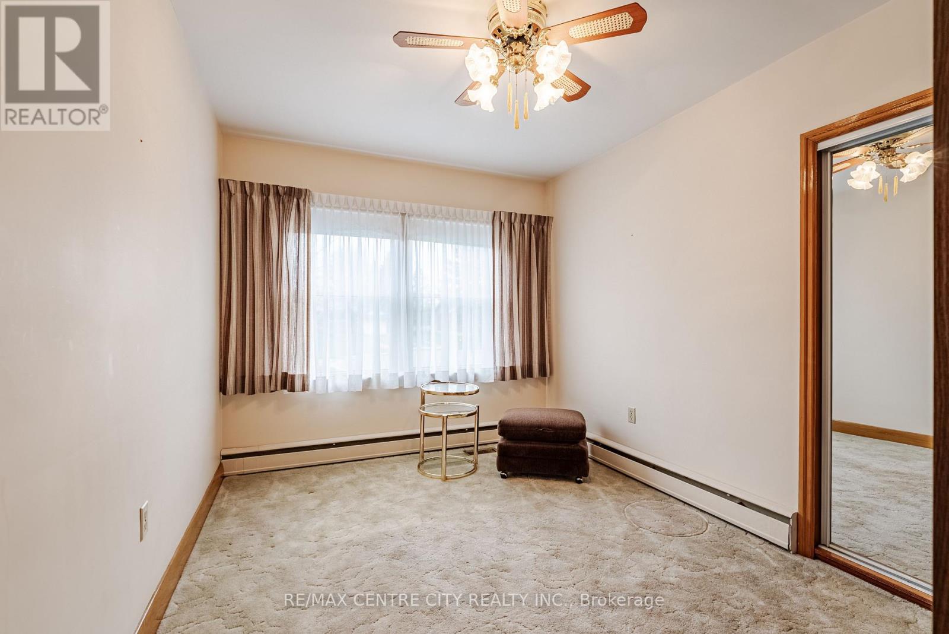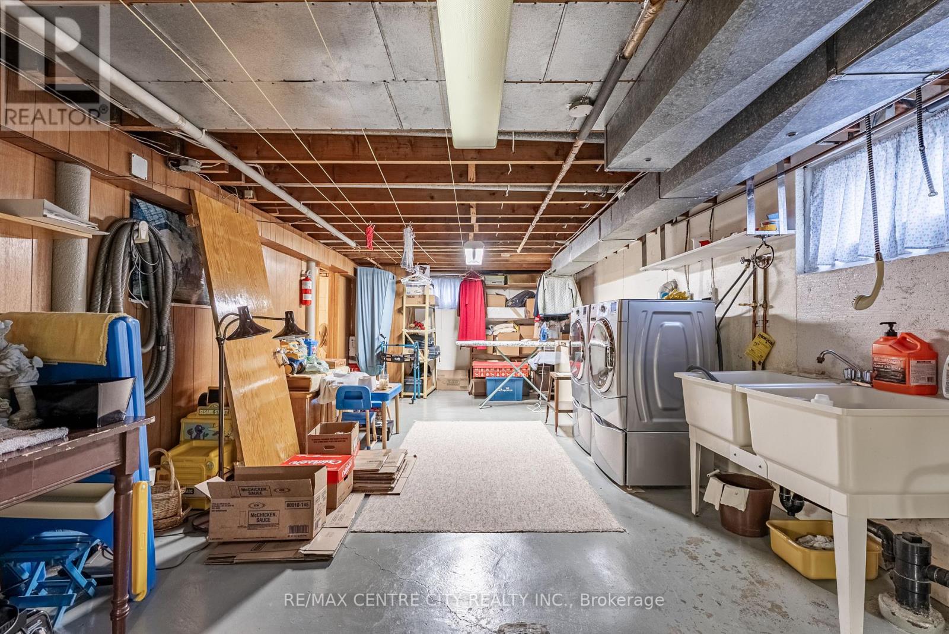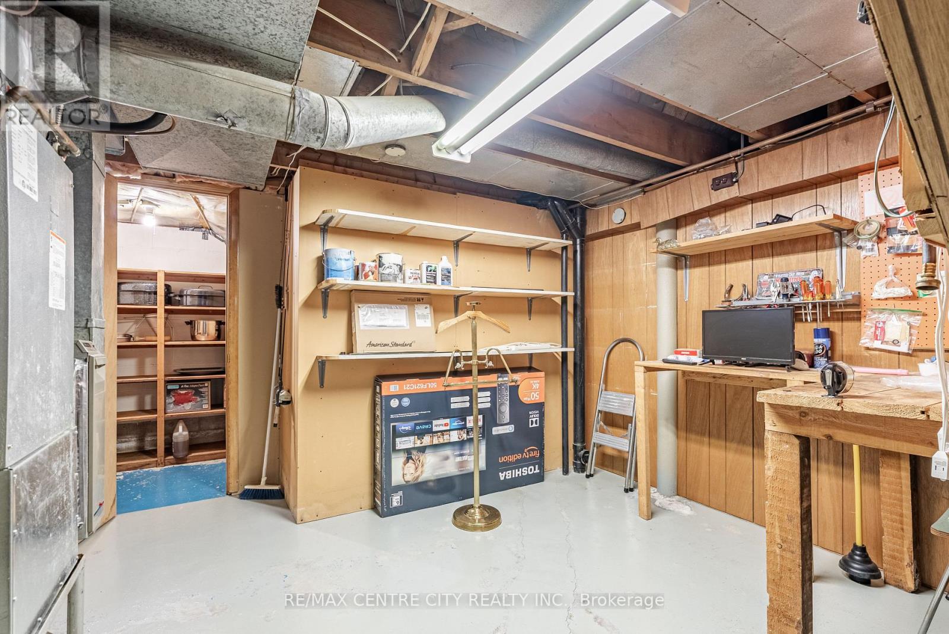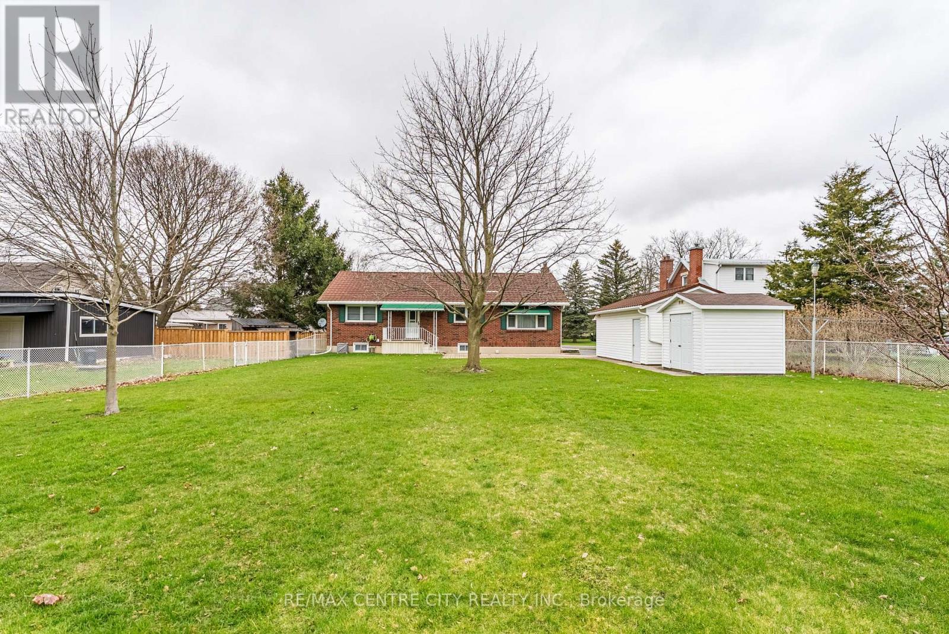3 Bedroom
2 Bathroom
1100 - 1500 sqft
Bungalow
Fireplace
Central Air Conditioning
Radiant Heat
$595,000
Location, location, location! Situated on a sought after, quiet cul-de-sac and walkable to downtown is this Midcentury Modern gem. Enter the bright, open foyer, to your left is a large and welcoming family room which opens to the dining room. A perfect set up for hosting family dinners! Around the corner is a cute eat in kitchen. Venture down the hall, past the built in cabinetry and you will find the main 4pce bath directly at the end, surrounded by three spacious bedrooms. The love and care this home has received over the years is more than evident. The lower level offers a large family room completed by an original Mid Mod Bar, in pristine original condition. The balance of the basement is storage, utility, laundry and cold room. Outside the extra large lot means you will have lots of space for relaxation and play! Fenced for both children and furbaby's safety, you can relax on the terrace while they play. A large garden shed means lots of space to store bikes, yard equipment and toys so you can use the detached garage to park the car. This is the home you've been waiting for! Important updates include, breaker panel and on demand water heater. (id:50169)
Property Details
|
MLS® Number
|
X12087746 |
|
Property Type
|
Single Family |
|
Community Name
|
Aylmer |
|
Amenities Near By
|
Park, Place Of Worship |
|
Community Features
|
Community Centre |
|
Features
|
Cul-de-sac |
|
Parking Space Total
|
4 |
Building
|
Bathroom Total
|
2 |
|
Bedrooms Above Ground
|
3 |
|
Bedrooms Total
|
3 |
|
Appliances
|
Garage Door Opener Remote(s), Central Vacuum, Dishwasher, Dryer, Freezer, Microwave, Stove, Window Coverings, Refrigerator |
|
Architectural Style
|
Bungalow |
|
Basement Development
|
Finished |
|
Basement Type
|
Full (finished) |
|
Construction Style Attachment
|
Detached |
|
Cooling Type
|
Central Air Conditioning |
|
Exterior Finish
|
Brick, Vinyl Siding |
|
Fireplace Present
|
Yes |
|
Fireplace Total
|
2 |
|
Foundation Type
|
Concrete |
|
Heating Type
|
Radiant Heat |
|
Stories Total
|
1 |
|
Size Interior
|
1100 - 1500 Sqft |
|
Type
|
House |
|
Utility Water
|
Municipal Water |
Parking
Land
|
Acreage
|
No |
|
Land Amenities
|
Park, Place Of Worship |
|
Sewer
|
Sanitary Sewer |
|
Size Depth
|
147 Ft ,10 In |
|
Size Frontage
|
79 Ft |
|
Size Irregular
|
79 X 147.9 Ft |
|
Size Total Text
|
79 X 147.9 Ft |
|
Zoning Description
|
R1b |
Rooms
| Level |
Type |
Length |
Width |
Dimensions |
|
Basement |
Recreational, Games Room |
11.36 m |
5.58 m |
11.36 m x 5.58 m |
|
Basement |
Utility Room |
2.87 m |
3.68 m |
2.87 m x 3.68 m |
|
Basement |
Utility Room |
12.9 m |
3.61 m |
12.9 m x 3.61 m |
|
Ground Level |
Foyer |
1.47 m |
3.6 m |
1.47 m x 3.6 m |
|
Ground Level |
Family Room |
5.05 m |
3.99 m |
5.05 m x 3.99 m |
|
Ground Level |
Dining Room |
3.65 m |
3.31 m |
3.65 m x 3.31 m |
|
Ground Level |
Kitchen |
4.62 m |
3.3 m |
4.62 m x 3.3 m |
|
Ground Level |
Primary Bedroom |
3.91 m |
3.88 m |
3.91 m x 3.88 m |
|
Ground Level |
Bedroom 2 |
3.81 m |
3.3 m |
3.81 m x 3.3 m |
|
Ground Level |
Bedroom 3 |
2.67 m |
3.88 m |
2.67 m x 3.88 m |
https://www.realtor.ca/real-estate/28179187/88-pine-street-w-aylmer-aylmer

