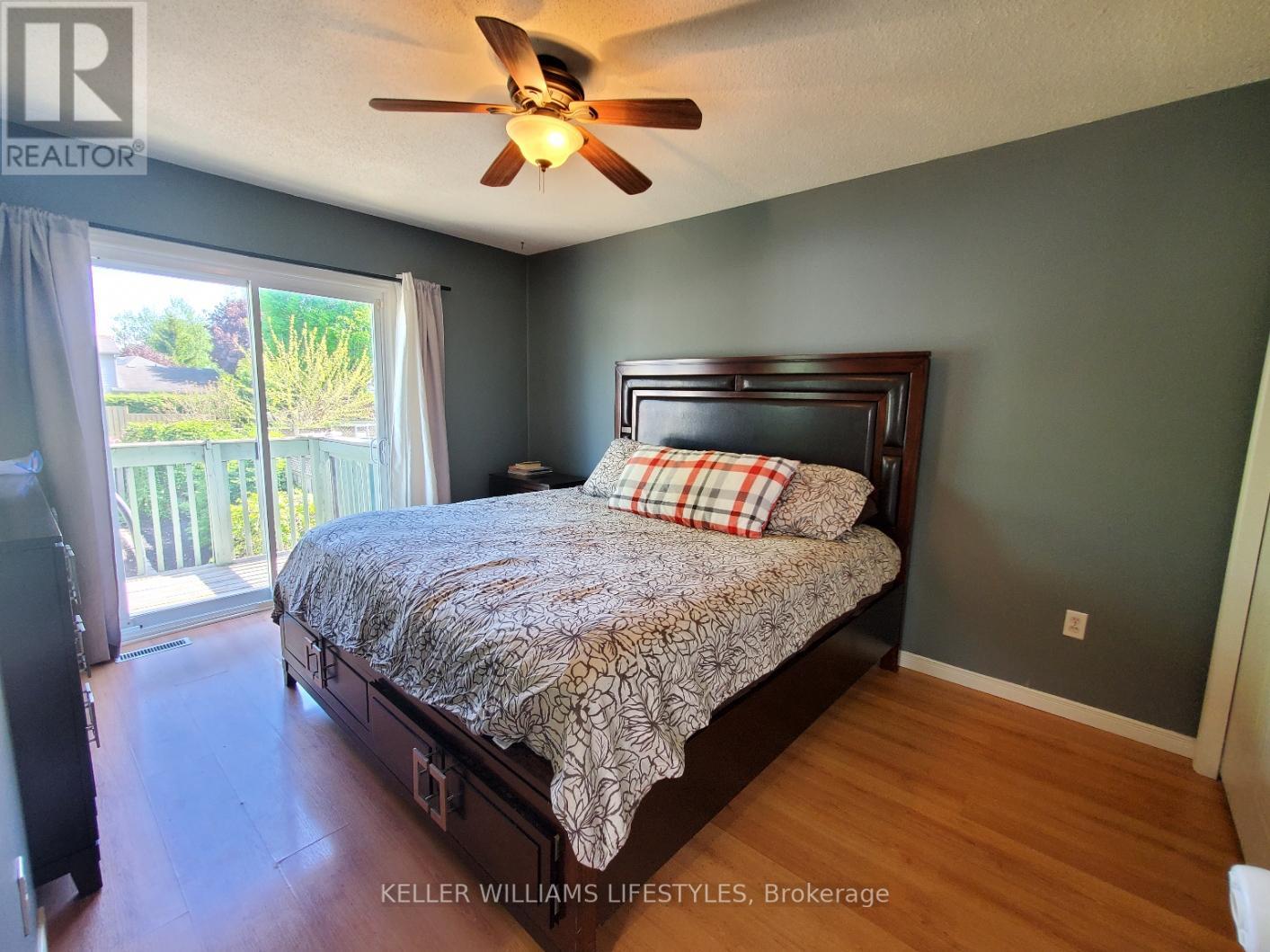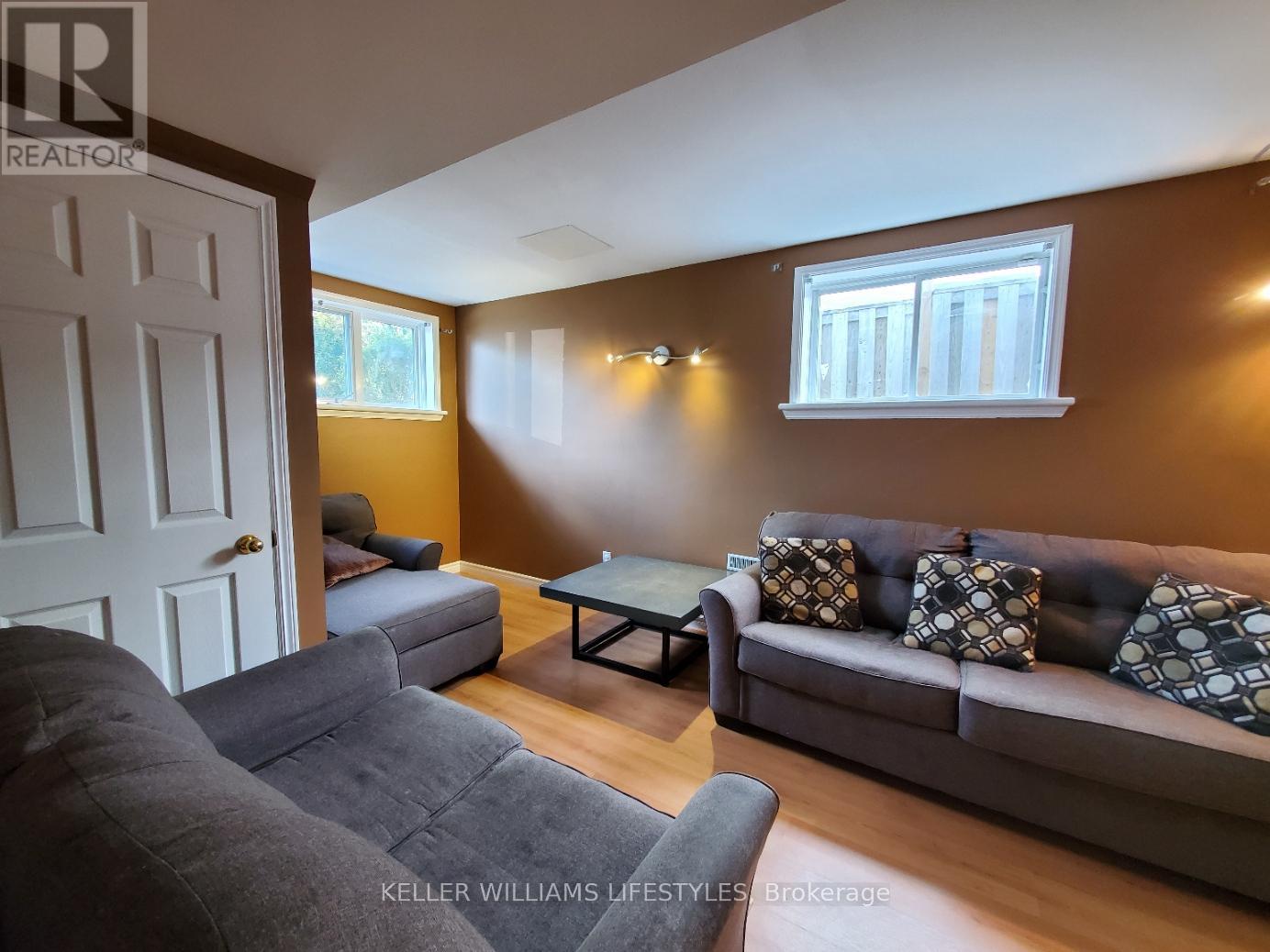4 Bedroom
2 Bathroom
700 - 1100 sqft
Raised Bungalow
Central Air Conditioning
Forced Air
$2,500 Monthly
Spacious and well-maintained 3+1 bedroom, 2 bathroom semi-detached home available for rent in a quiet, family-friendly neighborhood. Main level you will find kitchen with eating area, vaulted ceilings, living room overlooking the foyer and kitchen, 3 good sized bedrooms and a recently renovated 4-pcs bathroom. The finished lower level has a cozy family room, a bedroom, 3-pcs bathroom, laundry area, and plenty of storage. Enjoy a fully fenced backyard with a shed and deck, perfect for relaxing or entertaining. Parking for 4 cars in the driveway plus a single-car garage. Conveniently located, this home is within walking distance to nearby schools and just steps from major bus routes on Clarke Road and Trafalgar Street. A perfect home for families or professionals looking for space, comfort, and convenience! (id:50169)
Property Details
|
MLS® Number
|
X12158282 |
|
Property Type
|
Single Family |
|
Community Name
|
East I |
|
Amenities Near By
|
Park, Public Transit, Schools |
|
Community Features
|
School Bus |
|
Features
|
Flat Site, Carpet Free, Sump Pump |
|
Parking Space Total
|
4 |
|
Structure
|
Deck, Shed |
Building
|
Bathroom Total
|
2 |
|
Bedrooms Above Ground
|
3 |
|
Bedrooms Below Ground
|
1 |
|
Bedrooms Total
|
4 |
|
Appliances
|
Garage Door Opener Remote(s) |
|
Architectural Style
|
Raised Bungalow |
|
Basement Development
|
Finished |
|
Basement Type
|
Full (finished) |
|
Construction Style Attachment
|
Semi-detached |
|
Cooling Type
|
Central Air Conditioning |
|
Exterior Finish
|
Vinyl Siding, Brick |
|
Foundation Type
|
Poured Concrete |
|
Heating Fuel
|
Natural Gas |
|
Heating Type
|
Forced Air |
|
Stories Total
|
1 |
|
Size Interior
|
700 - 1100 Sqft |
|
Type
|
House |
|
Utility Water
|
Municipal Water |
Parking
Land
|
Acreage
|
No |
|
Fence Type
|
Fully Fenced |
|
Land Amenities
|
Park, Public Transit, Schools |
|
Sewer
|
Sanitary Sewer |
|
Size Depth
|
98 Ft ,4 In |
|
Size Frontage
|
31 Ft ,8 In |
|
Size Irregular
|
31.7 X 98.4 Ft |
|
Size Total Text
|
31.7 X 98.4 Ft |
Rooms
| Level |
Type |
Length |
Width |
Dimensions |
|
Lower Level |
Family Room |
6.19 m |
3.4 m |
6.19 m x 3.4 m |
|
Lower Level |
Bedroom 4 |
3.96 m |
3.09 m |
3.96 m x 3.09 m |
|
Lower Level |
Laundry Room |
4.03 m |
3.25 m |
4.03 m x 3.25 m |
|
Main Level |
Kitchen |
5.02 m |
2.43 m |
5.02 m x 2.43 m |
|
Main Level |
Living Room |
5.99 m |
2.97 m |
5.99 m x 2.97 m |
|
Main Level |
Primary Bedroom |
4.26 m |
3.35 m |
4.26 m x 3.35 m |
|
Main Level |
Bedroom 2 |
3.58 m |
3.14 m |
3.58 m x 3.14 m |
|
Main Level |
Bedroom 3 |
3.2 m |
3.04 m |
3.2 m x 3.04 m |
https://www.realtor.ca/real-estate/28334380/89-sunrise-crescent-london-east-east-i-east-i




























