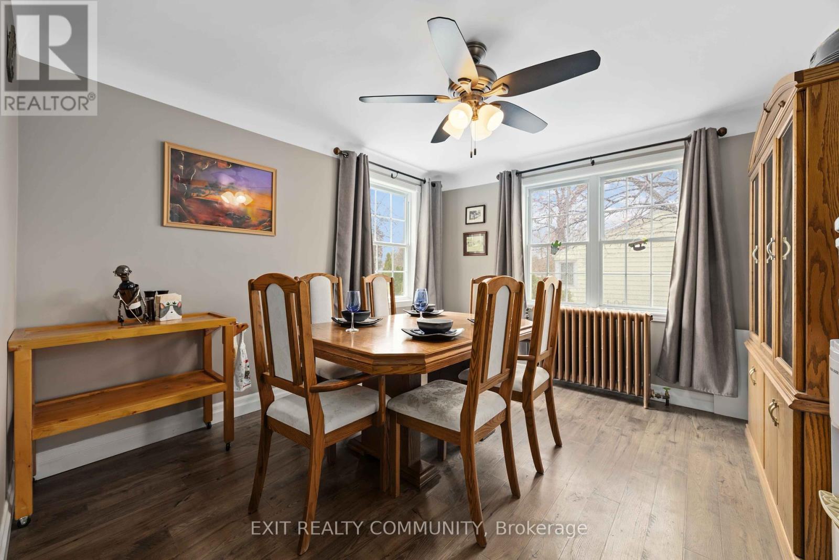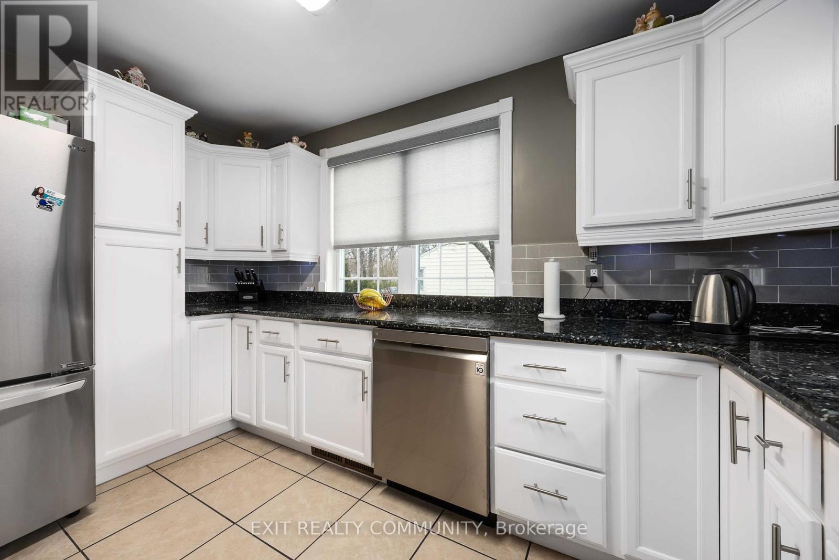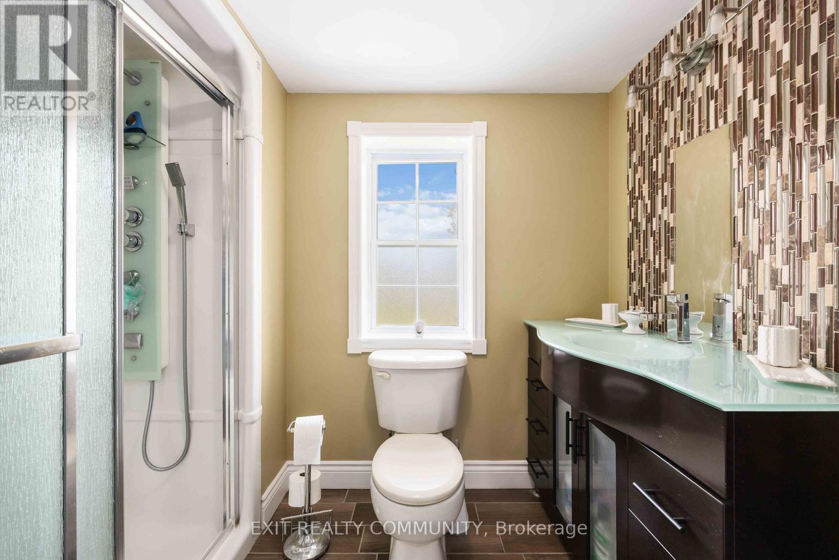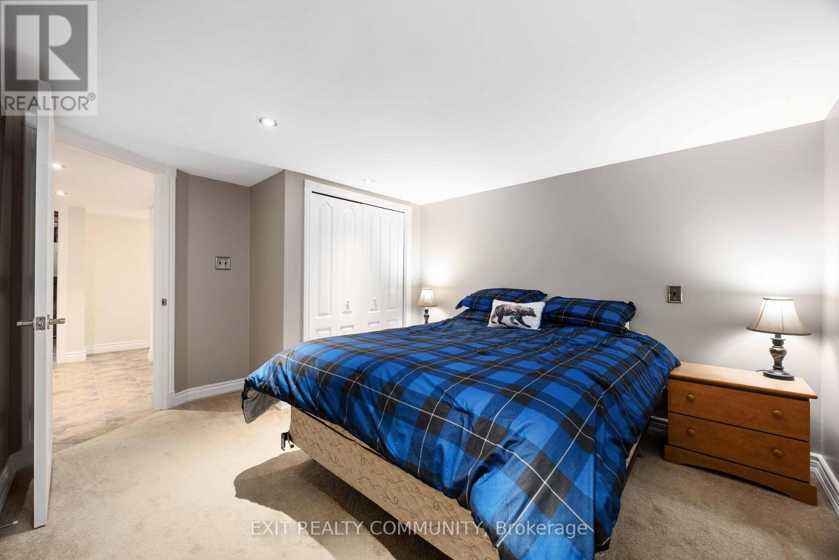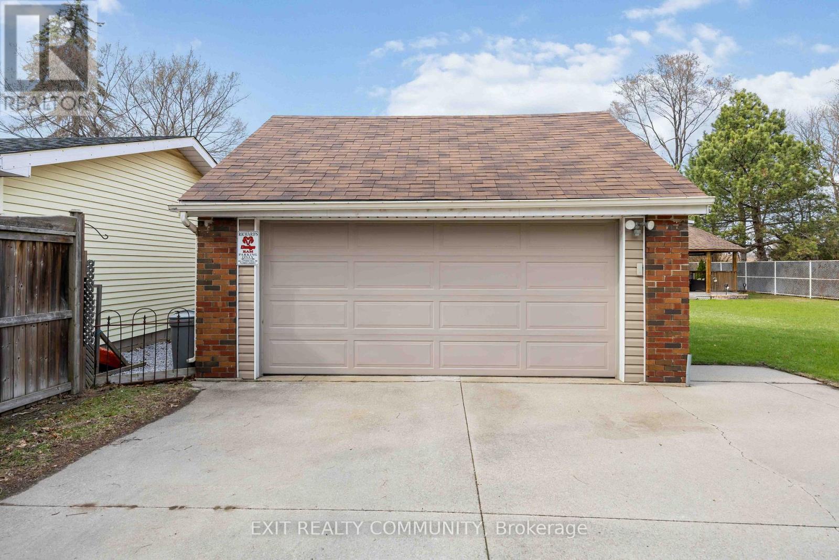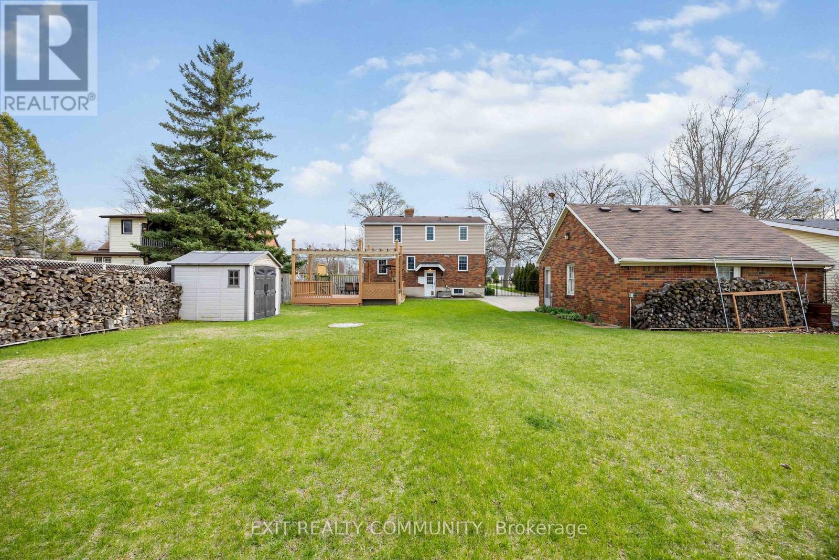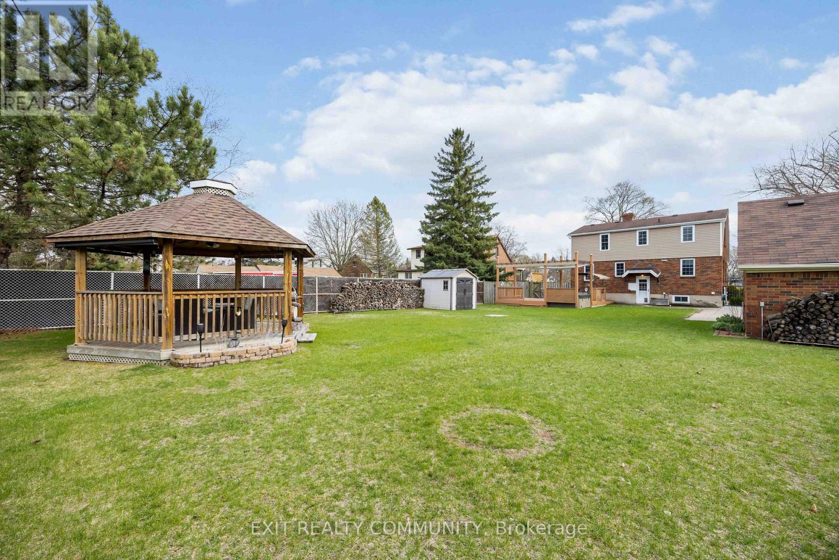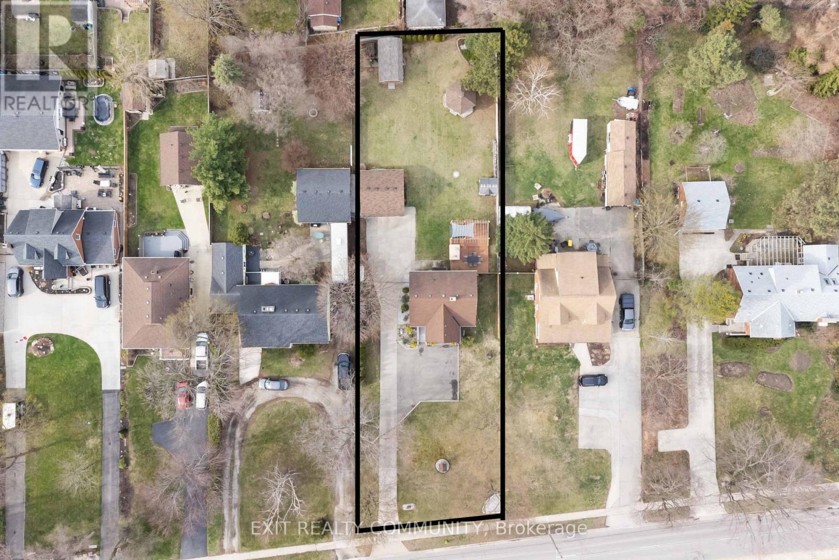892 London Road Sarnia, Ontario N7T 4Y2
$569,900
This fabulous property is calling you home! Situated on a 250' deep lot in a prime location, you can enjoy spacious living and out. Featuring a gorgeous kitchen with white cabinets and granite countertops, a formal dining room, and a living room showcasing a fireplace with wood burning insert. The unique laundry chute makes laundry a breeze from the second level bathroom, where you'll also find a large primary bedroom with seating area, and two additional bedrooms. Downstairs you'll find another 2 bedrooms, full bathroom, a recreation room and a large cold storage room. Head outside to relax in the hot tub while staring at the starry nights, or entertain in the gazebo. Plenty of storage for toys/workshop with a double detached garage with Hydro (40AMP) and two additional sheds. DON'T MISS OUT, BOOK YOUR SHOWING TODAY! (id:50169)
Property Details
| MLS® Number | X12174762 |
| Property Type | Single Family |
| Neigbourhood | Coronation Park |
| Community Name | Sarnia |
| Amenities Near By | Schools |
| Equipment Type | None |
| Features | Lane, Gazebo |
| Parking Space Total | 12 |
| Rental Equipment Type | None |
| Structure | Deck, Porch, Shed |
Building
| Bathroom Total | 3 |
| Bedrooms Above Ground | 3 |
| Bedrooms Below Ground | 2 |
| Bedrooms Total | 5 |
| Amenities | Fireplace(s) |
| Appliances | Hot Tub, Water Heater - Tankless, Water Heater, Blinds, Dishwasher, Dryer, Microwave, Range, Washer |
| Basement Development | Finished |
| Basement Type | Full (finished) |
| Construction Style Attachment | Detached |
| Cooling Type | Window Air Conditioner |
| Exterior Finish | Brick, Vinyl Siding |
| Fireplace Present | Yes |
| Fireplace Total | 1 |
| Fireplace Type | Insert |
| Flooring Type | Vinyl, Tile, Hardwood |
| Foundation Type | Block |
| Half Bath Total | 1 |
| Heating Fuel | Natural Gas |
| Heating Type | Radiant Heat |
| Size Interior | 1100 - 1500 Sqft |
| Type | House |
| Utility Water | Municipal Water |
Parking
| Detached Garage | |
| Garage |
Land
| Acreage | No |
| Fence Type | Fully Fenced, Fenced Yard |
| Land Amenities | Schools |
| Sewer | Sanitary Sewer |
| Size Depth | 250 Ft |
| Size Frontage | 74 Ft ,1 In |
| Size Irregular | 74.1 X 250 Ft |
| Size Total Text | 74.1 X 250 Ft |
Rooms
| Level | Type | Length | Width | Dimensions |
|---|---|---|---|---|
| Second Level | Primary Bedroom | 6.15 m | 3.17 m | 6.15 m x 3.17 m |
| Second Level | Bedroom 2 | 4.11 m | 3.25 m | 4.11 m x 3.25 m |
| Second Level | Bedroom 3 | 5.31 m | 2.43 m | 5.31 m x 2.43 m |
| Second Level | Bathroom | 2.21 m | 2.59 m | 2.21 m x 2.59 m |
| Basement | Cold Room | 4.39 m | 2.33 m | 4.39 m x 2.33 m |
| Basement | Bedroom 4 | 3.65 m | 3.86 m | 3.65 m x 3.86 m |
| Basement | Bathroom | 2.82 m | 1.67 m | 2.82 m x 1.67 m |
| Basement | Bedroom 5 | 2.89 m | 3.12 m | 2.89 m x 3.12 m |
| Basement | Utility Room | 2.49 m | 2.31 m | 2.49 m x 2.31 m |
| Basement | Recreational, Games Room | 5.05 m | 3.25 m | 5.05 m x 3.25 m |
| Main Level | Living Room | 5.13 m | 3.4 m | 5.13 m x 3.4 m |
| Main Level | Dining Room | 4.09 m | 3.55 m | 4.09 m x 3.55 m |
| Main Level | Kitchen | 3.96 m | 3.35 m | 3.96 m x 3.35 m |
| Main Level | Bathroom | 2.08 m | 1.3 m | 2.08 m x 1.3 m |
| Main Level | Other | 2.77 m | 3.06 m | 2.77 m x 3.06 m |
https://www.realtor.ca/real-estate/28370033/892-london-road-sarnia-sarnia
Interested?
Contact us for more information








