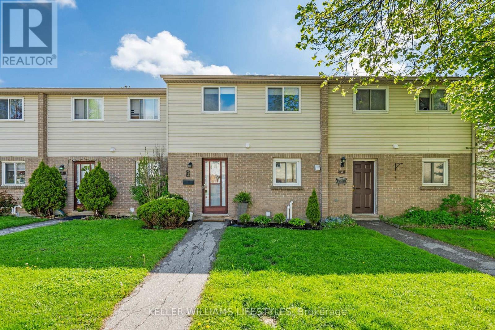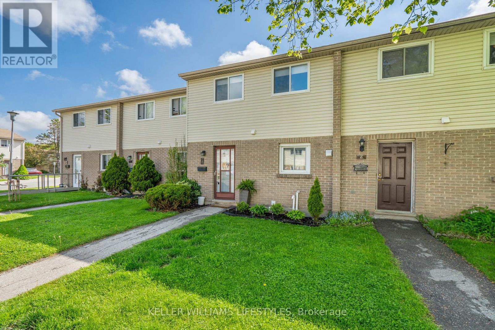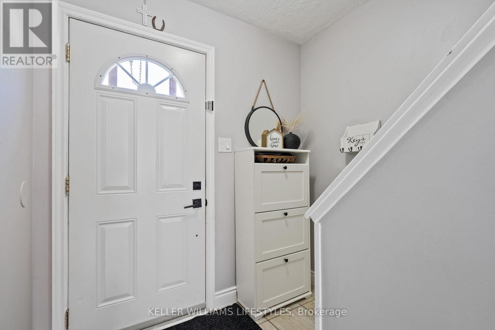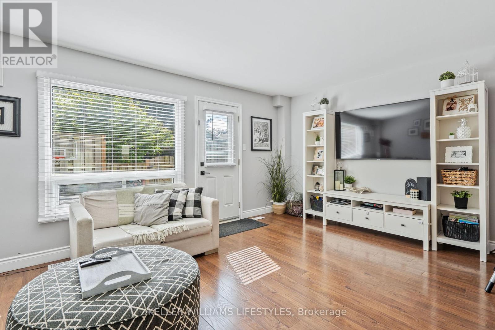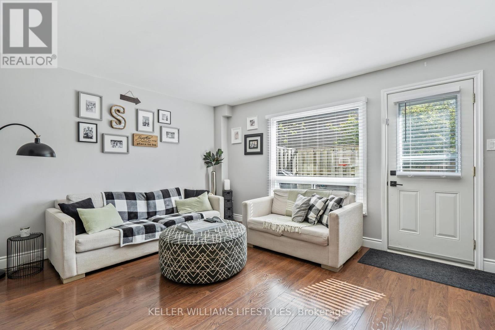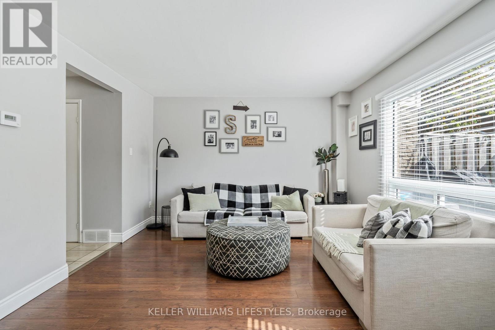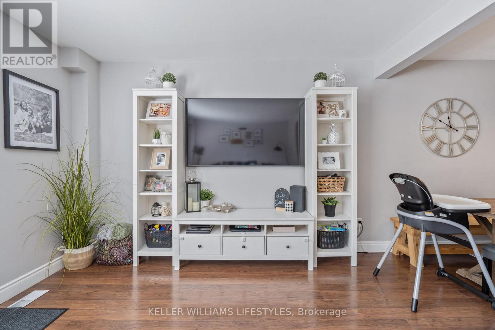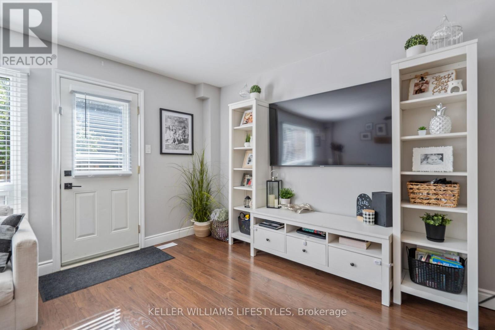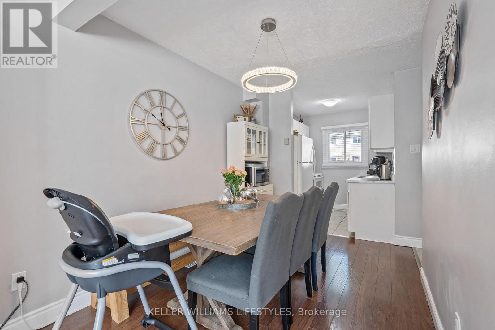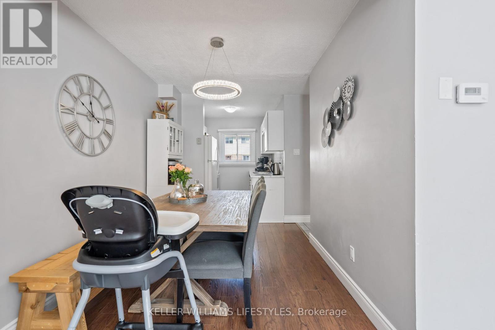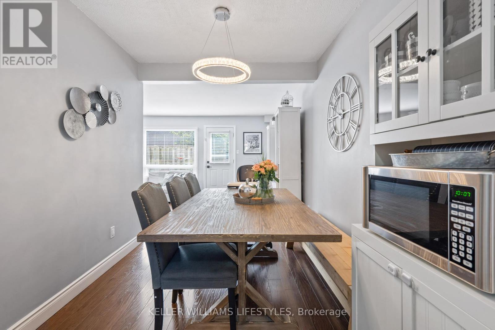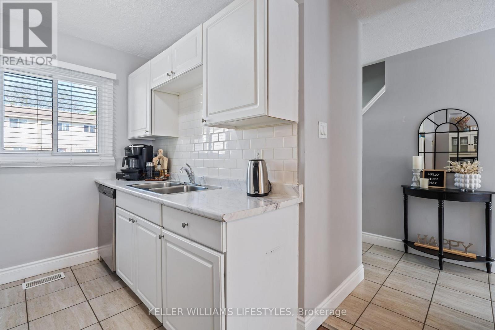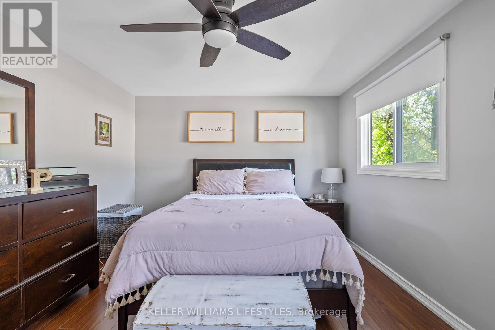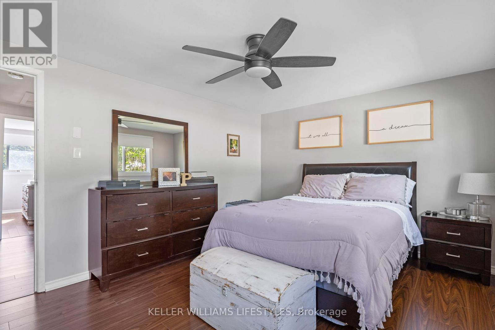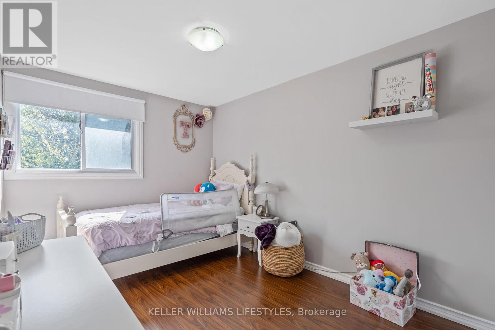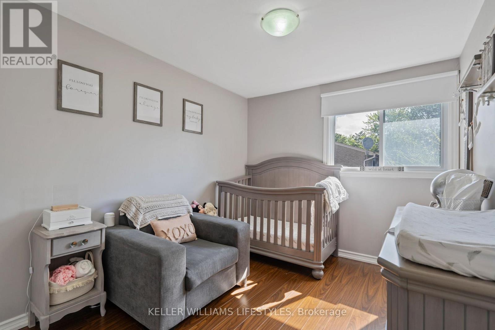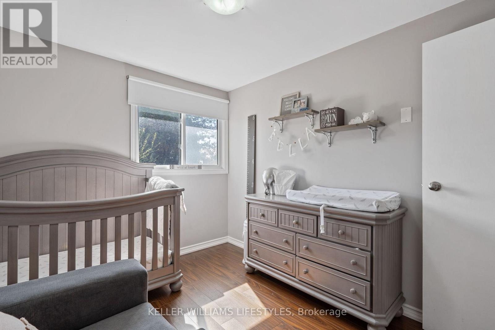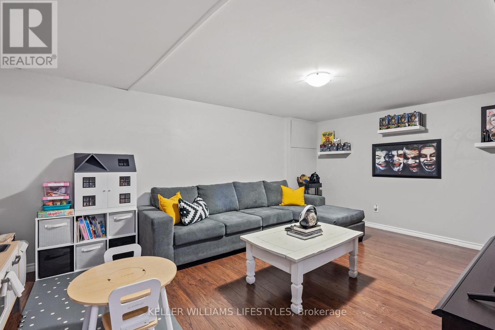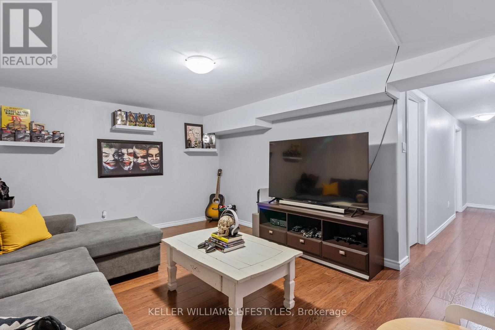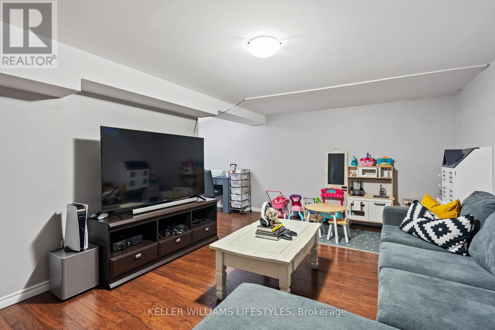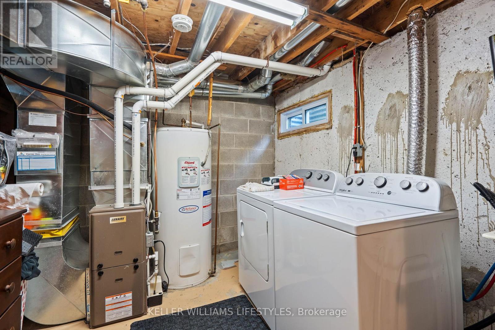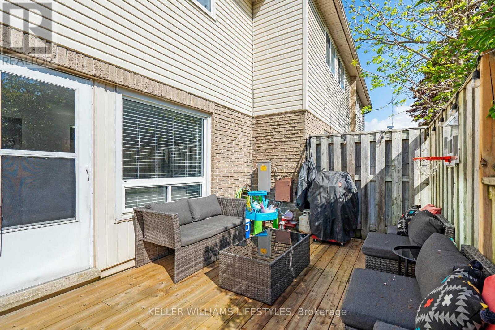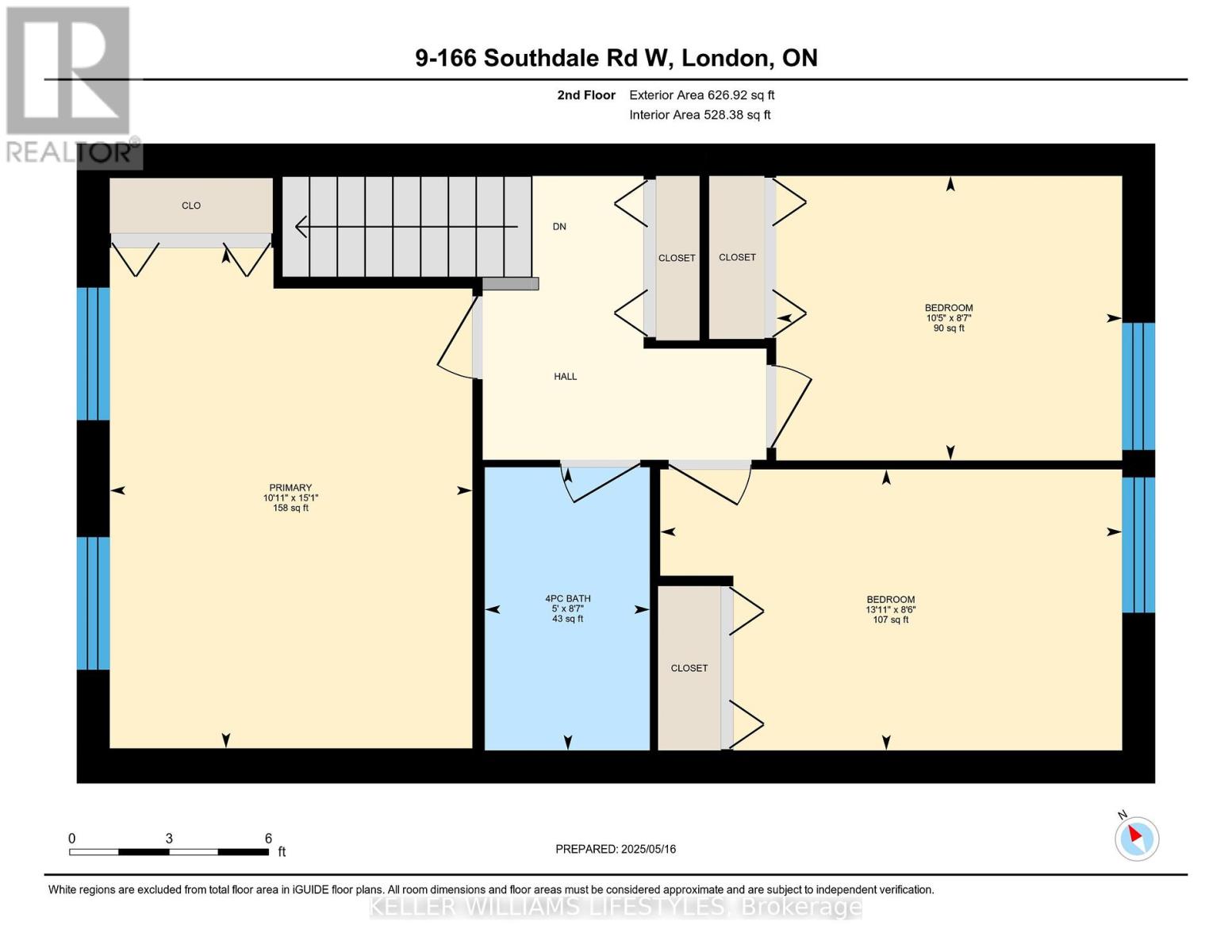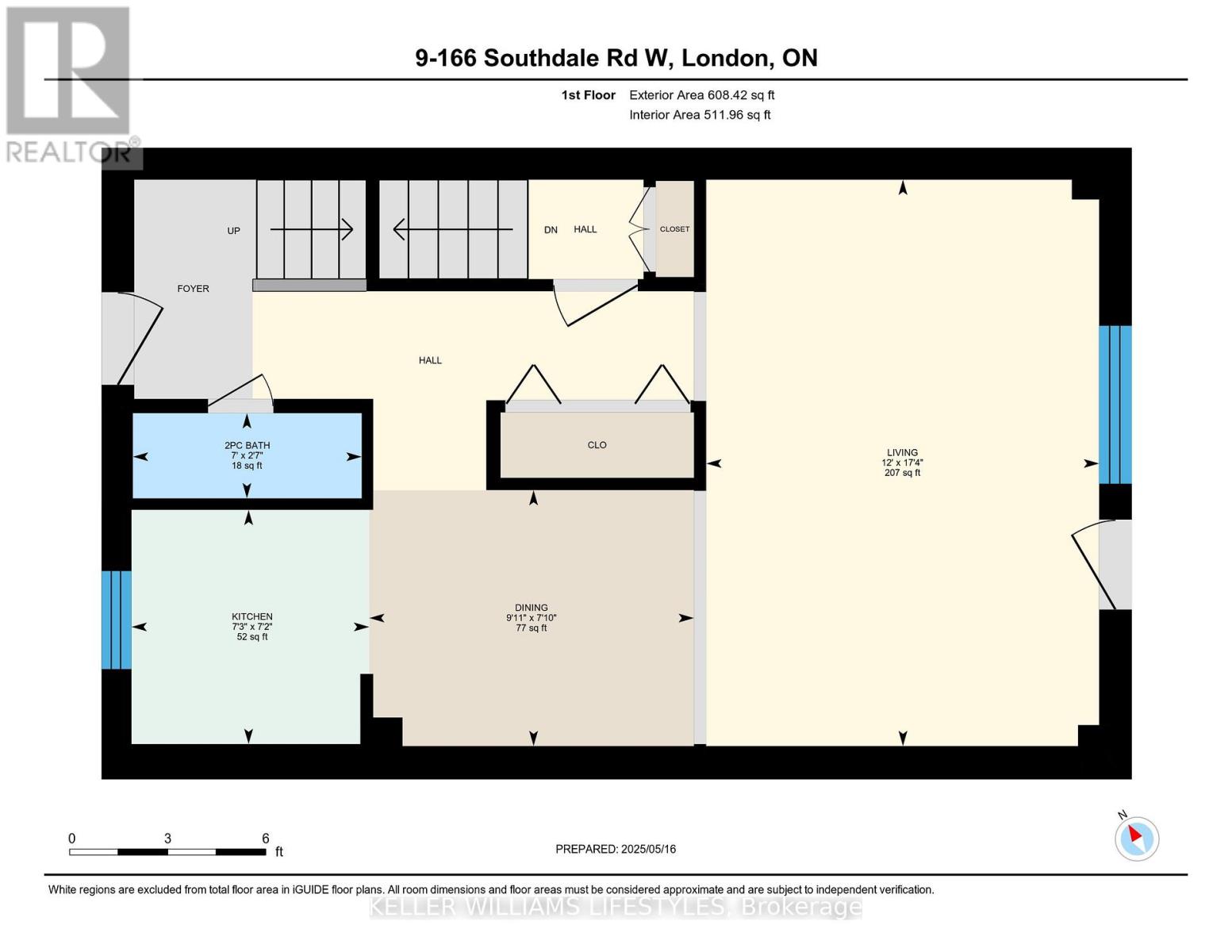9 - 166 Southdale Road W London South (South O), Ontario N6J 2J1
$414,900Maintenance, Water
$361 Monthly
Maintenance, Water
$361 MonthlyIncredible value in this move-in ready townhouse condo! This owner occupied unit with gas furnace and A/C is ready for you to call it home. The main floor features a spacious living room adjacent to the dining area & kitchen. A convenient powder room and a entryway closet complete the main level. Upstairs, you'll find three bedrooms including a generous primary and a 4-piece bathroom. The finished basement expands your living space with a rec room perfect for relaxation and entertainment. Additionally there is a storage room (could be future 3rd bathroom) and laundry is in the utility room. This condo is ideally situated within a well-maintained complex and this unit backs onto the green space. Enjoy the convenience of being just a short walk to a public school and having easy access to public transit. There is a variety of amenities and restaurants at Wonderland and Southdale nearby, you'll have everything you need right at your fingertips. Schedule your viewing today. (id:50169)
Property Details
| MLS® Number | X12155395 |
| Property Type | Single Family |
| Community Name | South O |
| Community Features | Pet Restrictions |
| Features | In Suite Laundry |
| Parking Space Total | 1 |
Building
| Bathroom Total | 2 |
| Bedrooms Above Ground | 3 |
| Bedrooms Total | 3 |
| Age | 31 To 50 Years |
| Amenities | Visitor Parking |
| Appliances | Water Heater, Stove, Refrigerator |
| Basement Development | Partially Finished |
| Basement Type | Full (partially Finished) |
| Cooling Type | Central Air Conditioning |
| Exterior Finish | Vinyl Siding, Brick |
| Half Bath Total | 1 |
| Heating Fuel | Natural Gas |
| Heating Type | Forced Air |
| Stories Total | 2 |
| Size Interior | 1200 - 1399 Sqft |
| Type | Row / Townhouse |
Parking
| No Garage |
Land
| Acreage | No |
| Zoning Description | R5-3 |
Rooms
| Level | Type | Length | Width | Dimensions |
|---|---|---|---|---|
| Second Level | Primary Bedroom | 4.6 m | 3.33 m | 4.6 m x 3.33 m |
| Second Level | Bedroom | 2.62 m | 3.18 m | 2.62 m x 3.18 m |
| Second Level | Bedroom | 2.58 m | 4.25 m | 2.58 m x 4.25 m |
| Basement | Recreational, Games Room | 5.15 m | 3.56 m | 5.15 m x 3.56 m |
| Basement | Other | 3.3 m | 2.34 m | 3.3 m x 2.34 m |
| Basement | Utility Room | 3.36 m | 2.79 m | 3.36 m x 2.79 m |
| Main Level | Living Room | 5.28 m | 3.66 m | 5.28 m x 3.66 m |
| Main Level | Dining Room | 2.39 m | 3.03 m | 2.39 m x 3.03 m |
| Main Level | Kitchen | 2.18 m | 2.22 m | 2.18 m x 2.22 m |
https://www.realtor.ca/real-estate/28327468/9-166-southdale-road-w-london-south-south-o-south-o
Interested?
Contact us for more information

