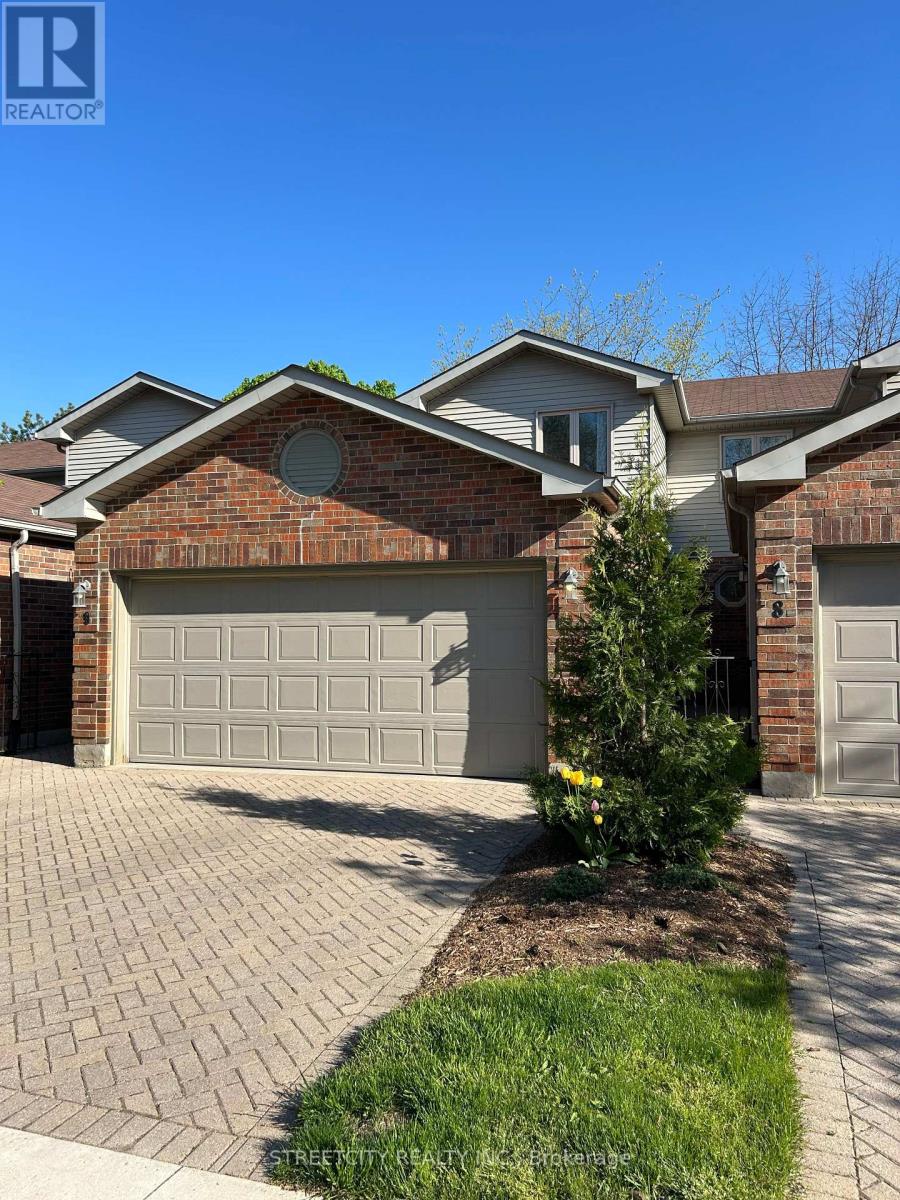9 - 70 Sunnyside Drive London North (North G), Ontario N5X 3W4
3 Bedroom
3 Bathroom
1800 - 1999 sqft
Central Air Conditioning
Forced Air
$3,000 Monthly
Tasteful 2-storey townhouse steps to Masonville Mall and walking distance to UWO. Featuring 3 generous bedrooms all on the second floor. Master includes large 5-pc en-suite and dual closets. Additional 4-pc bath and potential upper laundry includes water hook-ups, currently used as storage room. Main floor is quite spacious with loads of natural light. Front sitting room is off the formal dining and large foyer. Eat-in kitchen is located at the back with direct access to wood deck and family room, featuring gas fireplace. Double garage out the front with room for 2 more cars in private drive. (id:50169)
Property Details
| MLS® Number | X12143908 |
| Property Type | Single Family |
| Community Name | North G |
| Amenities Near By | Hospital, Public Transit |
| Community Features | Pet Restrictions |
| Parking Space Total | 4 |
Building
| Bathroom Total | 3 |
| Bedrooms Above Ground | 3 |
| Bedrooms Total | 3 |
| Appliances | Water Heater, Dishwasher, Dryer, Stove, Washer, Window Coverings, Refrigerator |
| Basement Development | Unfinished |
| Basement Type | N/a (unfinished) |
| Cooling Type | Central Air Conditioning |
| Exterior Finish | Brick, Vinyl Siding |
| Half Bath Total | 1 |
| Heating Fuel | Natural Gas |
| Heating Type | Forced Air |
| Stories Total | 2 |
| Size Interior | 1800 - 1999 Sqft |
| Type | Row / Townhouse |
Parking
| Attached Garage | |
| Garage |
Land
| Acreage | No |
| Land Amenities | Hospital, Public Transit |
Rooms
| Level | Type | Length | Width | Dimensions |
|---|---|---|---|---|
| Second Level | Primary Bedroom | 4.01 m | 4.26 m | 4.01 m x 4.26 m |
| Second Level | Bedroom | 3.14 m | 3.04 m | 3.14 m x 3.04 m |
| Second Level | Bedroom | 3.65 m | 3.42 m | 3.65 m x 3.42 m |
| Second Level | Laundry Room | 1.82 m | 2.74 m | 1.82 m x 2.74 m |
| Main Level | Living Room | 3.45 m | 4.21 m | 3.45 m x 4.21 m |
| Main Level | Dining Room | 3.45 m | 3.14 m | 3.45 m x 3.14 m |
| Main Level | Kitchen | 4.49 m | 3.63 m | 4.49 m x 3.63 m |
| Main Level | Family Room | 4.31 m | 3.35 m | 4.31 m x 3.35 m |
https://www.realtor.ca/real-estate/28302455/9-70-sunnyside-drive-london-north-north-g-north-g
Interested?
Contact us for more information




