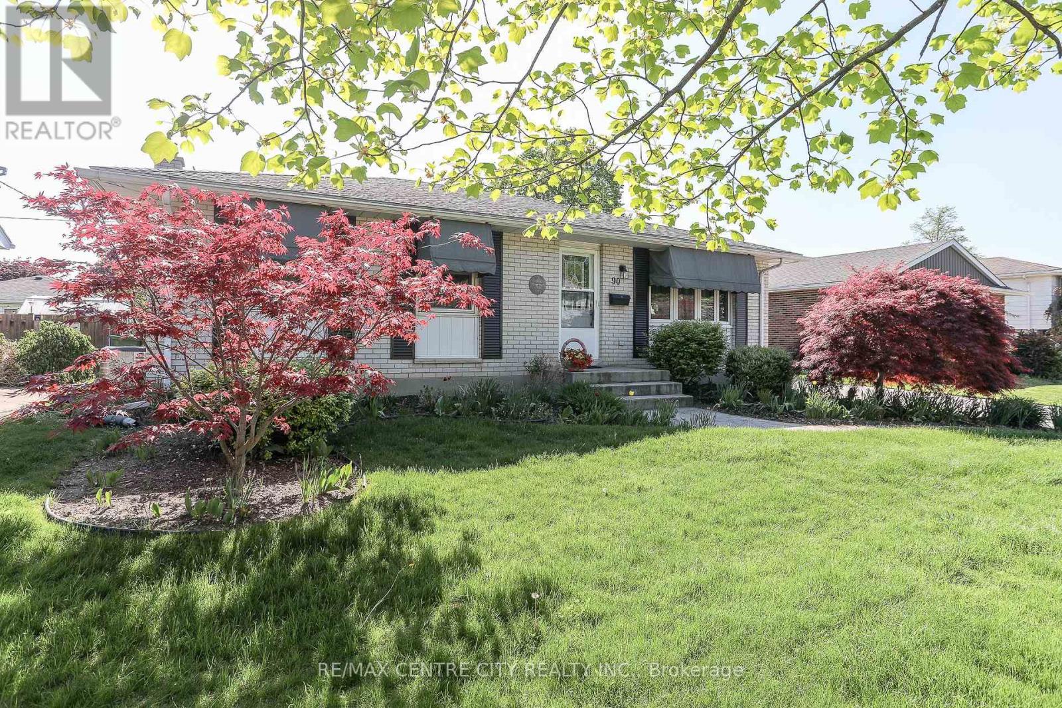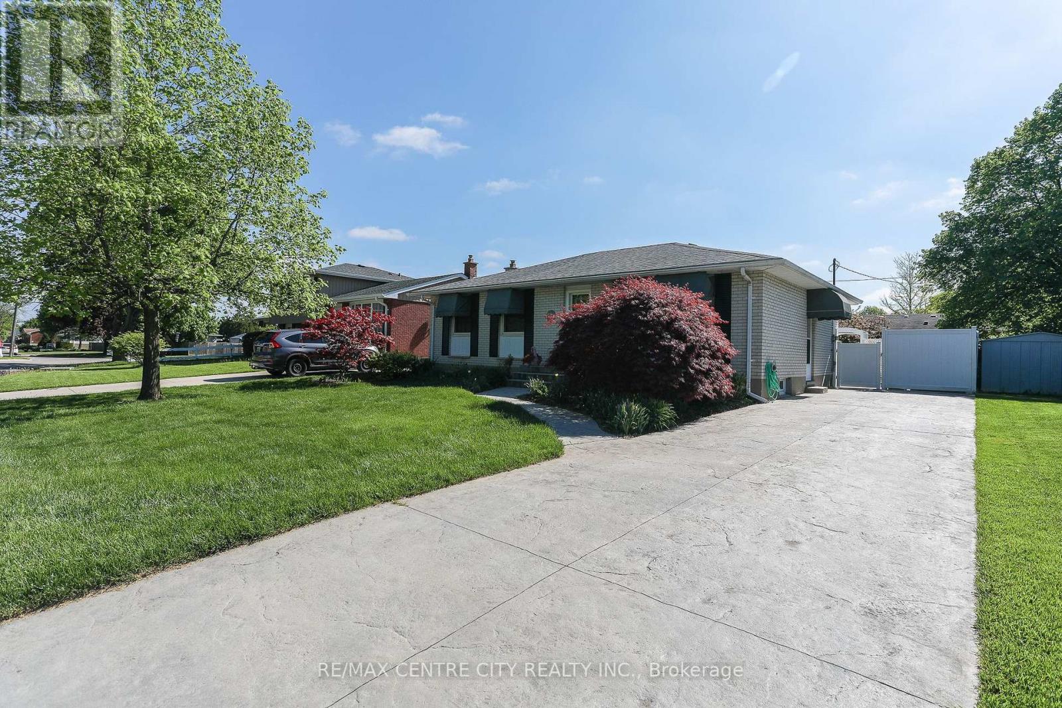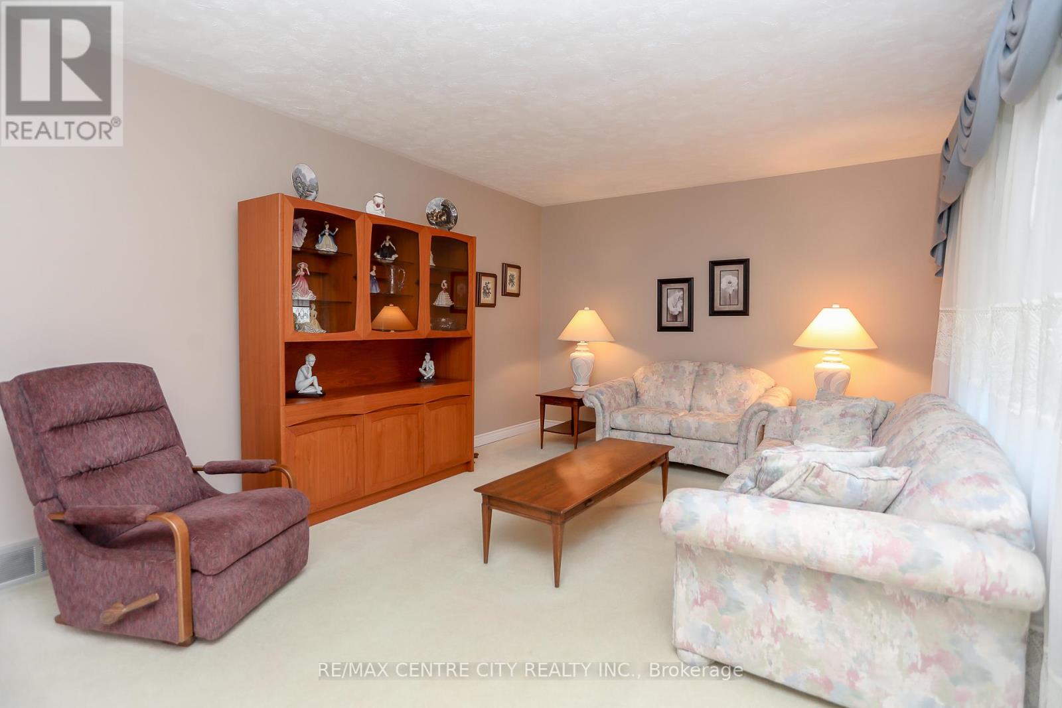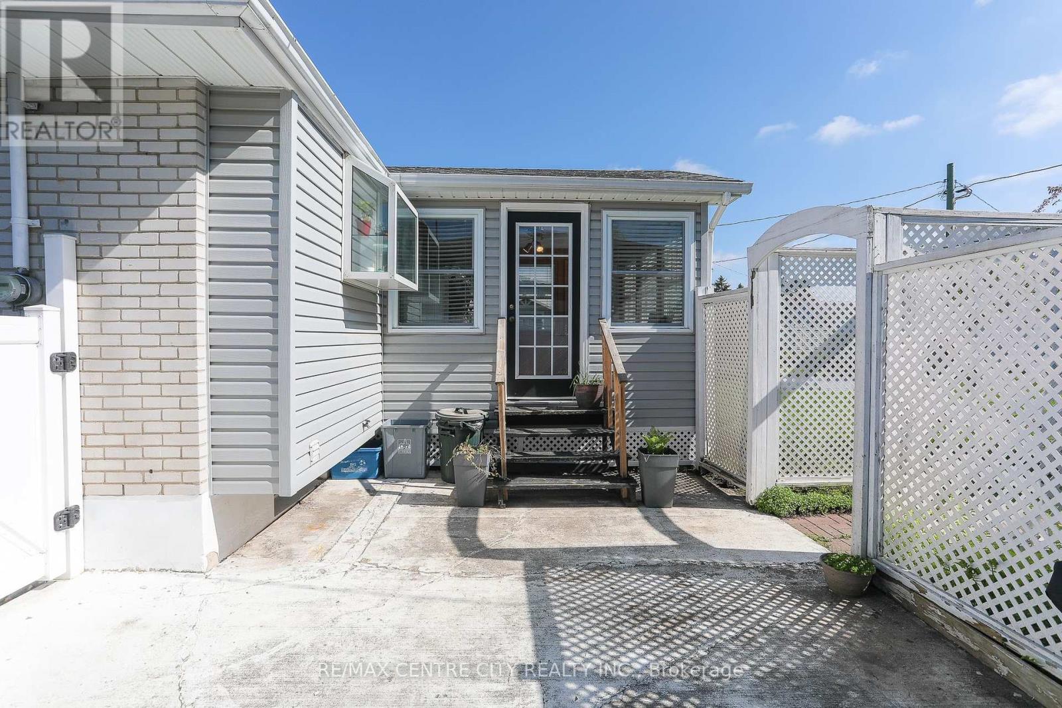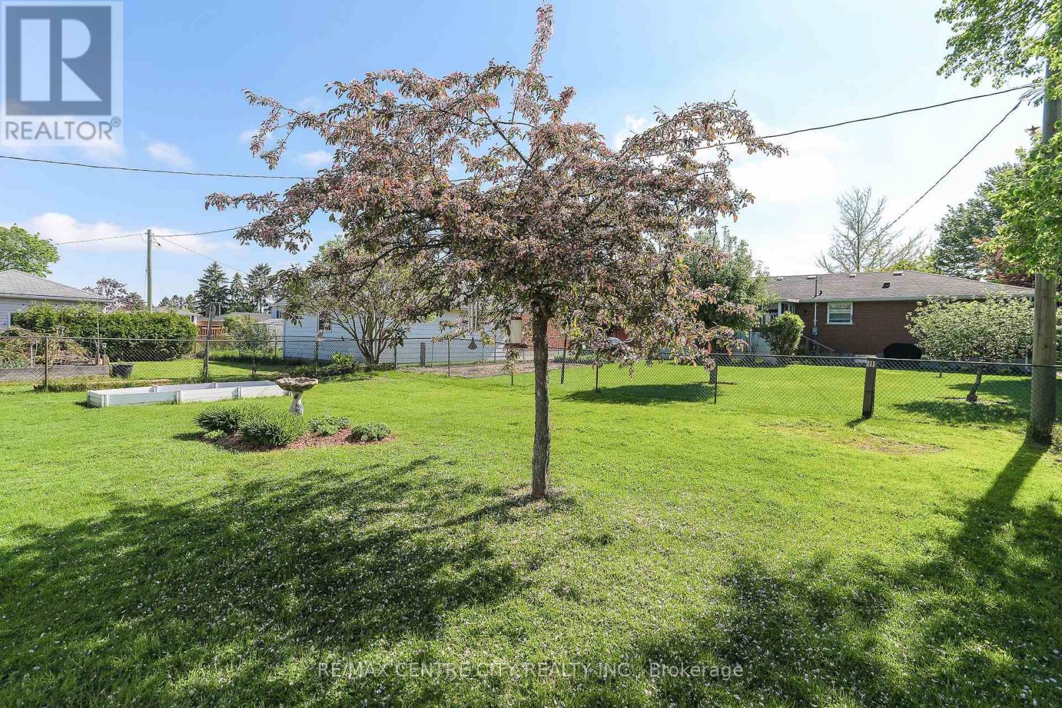90 Lawrence Avenue W St. Thomas, Ontario N5R 5G3
$519,900
Solid brick bungalow located in desirable area. A short walk to St. Josephs high school and Mitchell Hepburn elementary school. This spotlessly, clean home features three bedrooms and two full baths. A large bright living room at the front of the house opens to the kitchen with eating area that features updated hardwood floors. A beautiful three season sunroom is situated off the dining area and overlooks a fully fenced yard with 2 storage shed and a patio area thats perfect for outdoor entertaining. The lower level is finished with a freshly painted rec-room, laundry area, lower level bathroom and ample storage space. The exterior has stunning curb appeal, a stamped concrete driveway with parking for 3 cars, and gorgeous landscaping. All appliances included and more. (id:50169)
Property Details
| MLS® Number | X12158563 |
| Property Type | Single Family |
| Community Name | St. Thomas |
| Amenities Near By | Beach, Hospital |
| Parking Space Total | 3 |
| Structure | Patio(s), Shed |
Building
| Bathroom Total | 2 |
| Bedrooms Above Ground | 3 |
| Bedrooms Total | 3 |
| Age | 51 To 99 Years |
| Appliances | Dishwasher, Dryer, Microwave, Stove, Washer, Refrigerator |
| Architectural Style | Bungalow |
| Basement Development | Partially Finished |
| Basement Type | N/a (partially Finished) |
| Construction Style Attachment | Detached |
| Cooling Type | Central Air Conditioning |
| Exterior Finish | Vinyl Siding, Brick |
| Foundation Type | Concrete |
| Heating Fuel | Natural Gas |
| Heating Type | Forced Air |
| Stories Total | 1 |
| Size Interior | 700 - 1100 Sqft |
| Type | House |
| Utility Water | Municipal Water |
Parking
| No Garage |
Land
| Acreage | No |
| Fence Type | Fully Fenced, Fenced Yard |
| Land Amenities | Beach, Hospital |
| Landscape Features | Landscaped |
| Sewer | Sanitary Sewer |
| Size Depth | 110 Ft |
| Size Frontage | 55 Ft |
| Size Irregular | 55 X 110 Ft |
| Size Total Text | 55 X 110 Ft |
Rooms
| Level | Type | Length | Width | Dimensions |
|---|---|---|---|---|
| Basement | Laundry Room | 2.93 m | 2.77 m | 2.93 m x 2.77 m |
| Basement | Utility Room | 7.72 m | 2.7 m | 7.72 m x 2.7 m |
| Basement | Bathroom | 2.37 m | 1.61 m | 2.37 m x 1.61 m |
| Basement | Recreational, Games Room | 7.53 m | 8.4 m | 7.53 m x 8.4 m |
| Main Level | Bathroom | 3.01 m | 1.51 m | 3.01 m x 1.51 m |
| Main Level | Bedroom | 2.82 m | 2.98 m | 2.82 m x 2.98 m |
| Main Level | Bedroom | 3.88 m | 2.68 m | 3.88 m x 2.68 m |
| Main Level | Dining Room | 4.63 m | 2.93 m | 4.63 m x 2.93 m |
| Main Level | Kitchen | 3.58 m | 2.77 m | 3.58 m x 2.77 m |
| Main Level | Living Room | 3.51 m | 5.41 m | 3.51 m x 5.41 m |
| Main Level | Primary Bedroom | 3.01 m | 3.84 m | 3.01 m x 3.84 m |
| Main Level | Sunroom | 3.32 m | 3.38 m | 3.32 m x 3.38 m |
https://www.realtor.ca/real-estate/28334858/90-lawrence-avenue-w-st-thomas-st-thomas
Interested?
Contact us for more information

