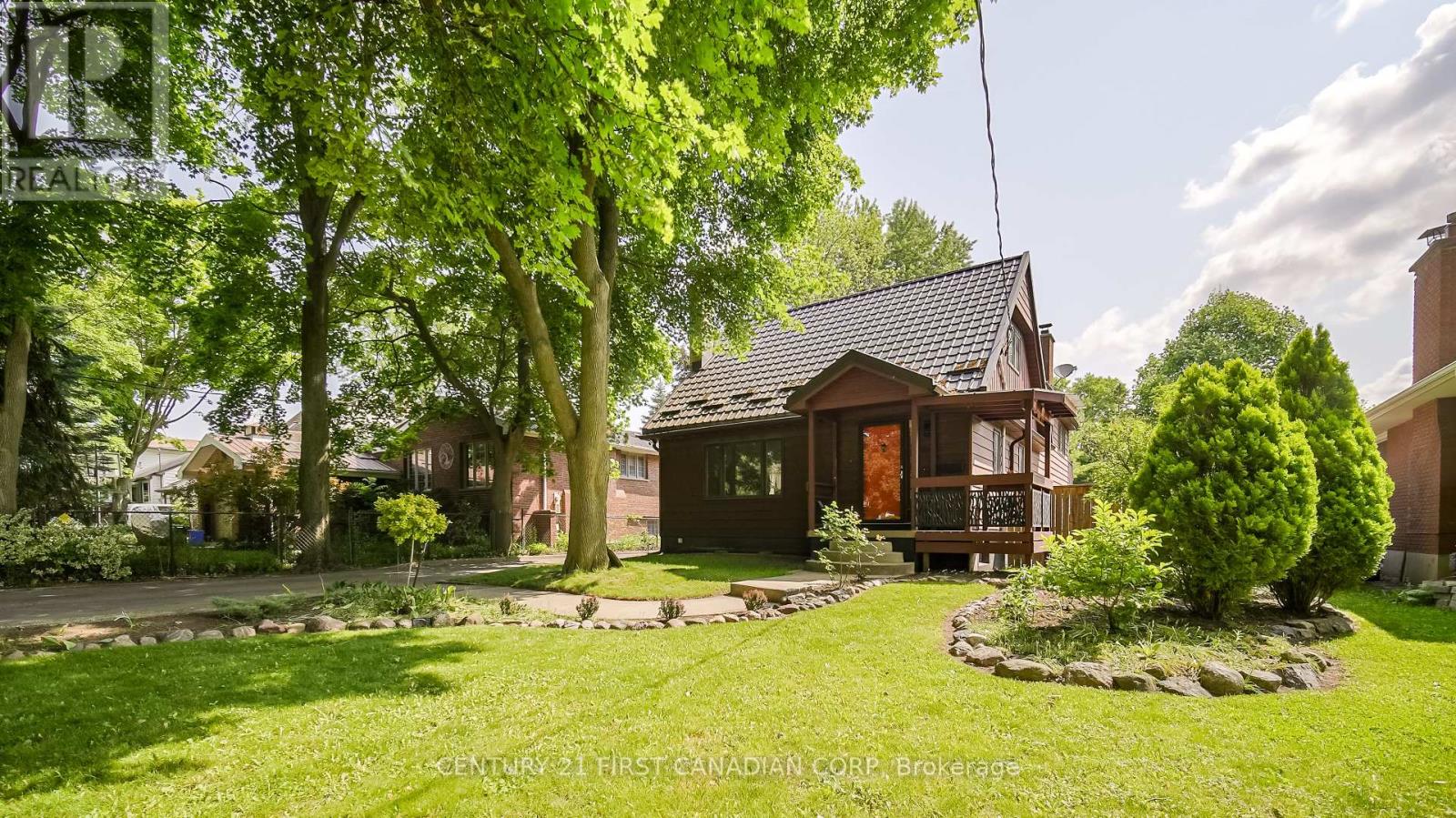3 Bedroom
3 Bathroom
2000 - 2500 sqft
Fireplace
Inground Pool
Central Air Conditioning
Forced Air
$639,000
Welcome to this charming family home with a saltwater pool and versatile heated detached garage/workshop retreat. This beautifully maintained 3 bedroom, 3 bath home is nestled on a private street close to White Oaks Shopping Centre, schools, nature trails, 401 and Victoria Hospital. Enjoy summer days by the separately fenced-in saltwater in-ground pool surround by a spacious, landscaped backyard, perfect for entertaining or relaxing. The detached garage is more than just a place to park; it doubles as a workshop with a separate man cave/casual sitting area as well as a 220v sub-panel with a natural gas heater. Inside, the main level offers bright, functional living spaces, main floor laundry, main floor primary bedroom and 4 exterior accesses, while the second level family room opens onto a large private deck overlooking the pool and backyard, ideal for morning coffee or evening gatherings. Downstairs, the fully finished basement features a large rec room and a luxurious sauna for year-round enjoyment. Updates include gas stove/fridge/dishwasher (2022), washer/dryer (2020), driveway (2023), metal roof (2018), pool filter/salt & sand filter (2023), liner (2021) and furnace/ac/water heater (2022). This home blends comfort, function and location. May be worth finding out if the garage/shop/man cave could be turned into a secondary dwelling to assist with your mortgage, or to have extended family living on the same piece of land. WELCOME HOME!! (id:50169)
Property Details
|
MLS® Number
|
X12219540 |
|
Property Type
|
Single Family |
|
Community Name
|
South Y |
|
Amenities Near By
|
Hospital, Park, Place Of Worship, Schools |
|
Community Features
|
Community Centre |
|
Features
|
Carpet Free, Sauna |
|
Parking Space Total
|
7 |
|
Pool Features
|
Salt Water Pool |
|
Pool Type
|
Inground Pool |
|
Structure
|
Greenhouse |
Building
|
Bathroom Total
|
3 |
|
Bedrooms Above Ground
|
3 |
|
Bedrooms Total
|
3 |
|
Amenities
|
Fireplace(s) |
|
Appliances
|
Garburator, Dishwasher, Dryer, Stove, Washer, Refrigerator |
|
Basement Development
|
Finished |
|
Basement Type
|
Full (finished) |
|
Construction Style Attachment
|
Detached |
|
Cooling Type
|
Central Air Conditioning |
|
Exterior Finish
|
Aluminum Siding |
|
Fireplace Present
|
Yes |
|
Fireplace Total
|
2 |
|
Foundation Type
|
Concrete |
|
Half Bath Total
|
1 |
|
Heating Fuel
|
Natural Gas |
|
Heating Type
|
Forced Air |
|
Stories Total
|
2 |
|
Size Interior
|
2000 - 2500 Sqft |
|
Type
|
House |
|
Utility Water
|
Municipal Water |
Parking
Land
|
Acreage
|
No |
|
Fence Type
|
Partially Fenced |
|
Land Amenities
|
Hospital, Park, Place Of Worship, Schools |
|
Sewer
|
Sanitary Sewer |
|
Size Depth
|
210 Ft ,10 In |
|
Size Frontage
|
58 Ft ,6 In |
|
Size Irregular
|
58.5 X 210.9 Ft |
|
Size Total Text
|
58.5 X 210.9 Ft |
|
Zoning Description
|
R1-4 |
Rooms
| Level |
Type |
Length |
Width |
Dimensions |
|
Second Level |
Family Room |
7.43 m |
7.25 m |
7.43 m x 7.25 m |
|
Second Level |
Bedroom 2 |
2.84 m |
3.92 m |
2.84 m x 3.92 m |
|
Second Level |
Bedroom 3 |
3.52 m |
3.93 m |
3.52 m x 3.93 m |
|
Lower Level |
Recreational, Games Room |
4.93 m |
7.13 m |
4.93 m x 7.13 m |
|
Main Level |
Kitchen |
3.82 m |
4.11 m |
3.82 m x 4.11 m |
|
Main Level |
Dining Room |
2.58 m |
4.11 m |
2.58 m x 4.11 m |
|
Main Level |
Living Room |
7.43 m |
3.52 m |
7.43 m x 3.52 m |
|
Main Level |
Foyer |
2.49 m |
1.21 m |
2.49 m x 1.21 m |
|
Main Level |
Laundry Room |
3.51 m |
3.05 m |
3.51 m x 3.05 m |
|
Main Level |
Primary Bedroom |
2.84 m |
4.12 m |
2.84 m x 4.12 m |
https://www.realtor.ca/real-estate/28466110/904-willow-drive-london-south-south-y-south-y
















































