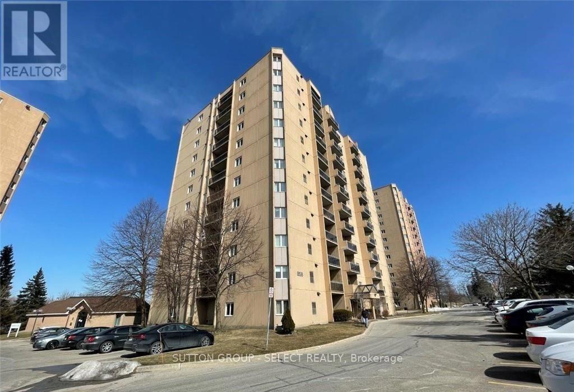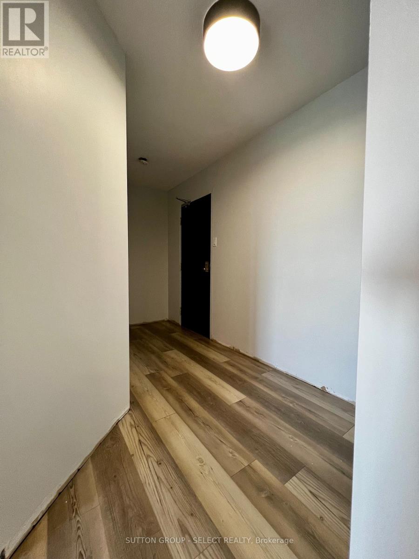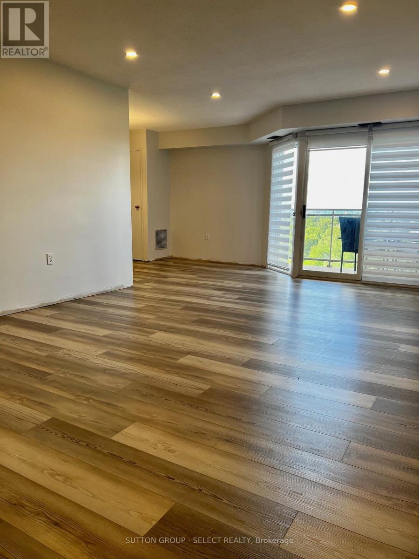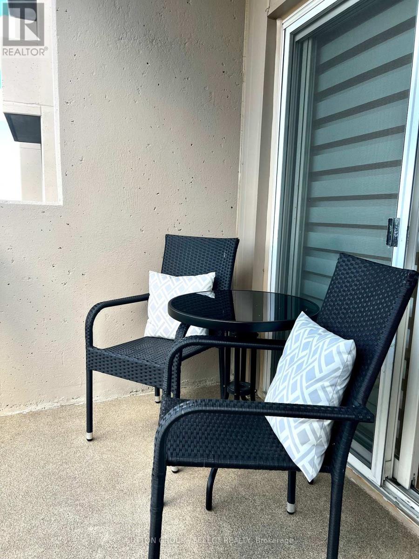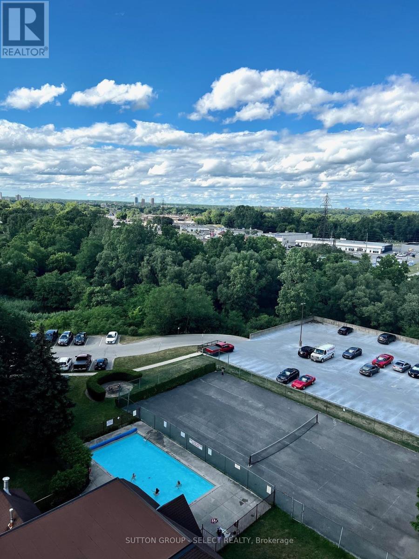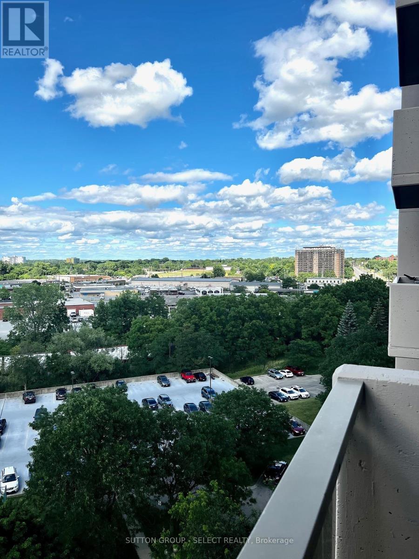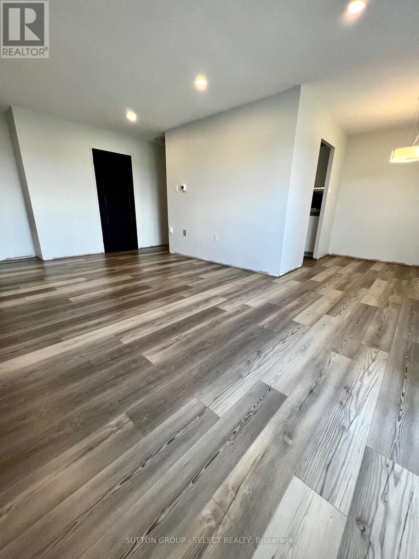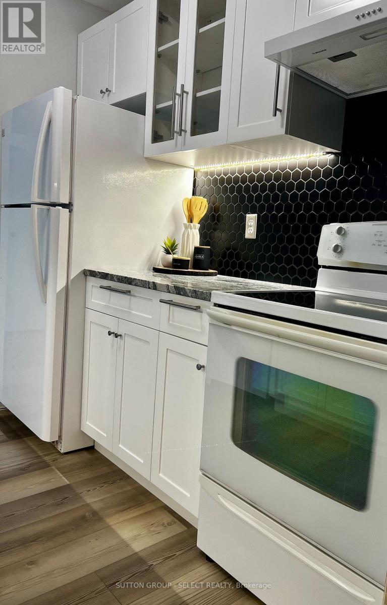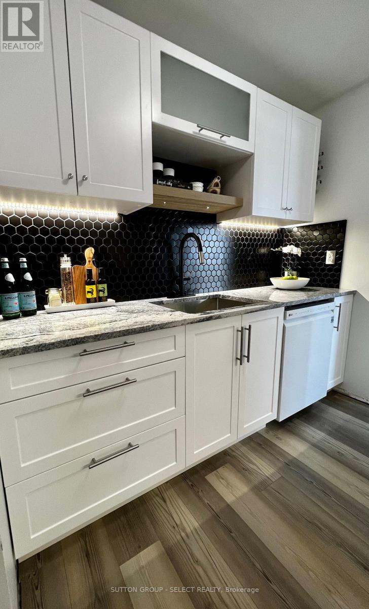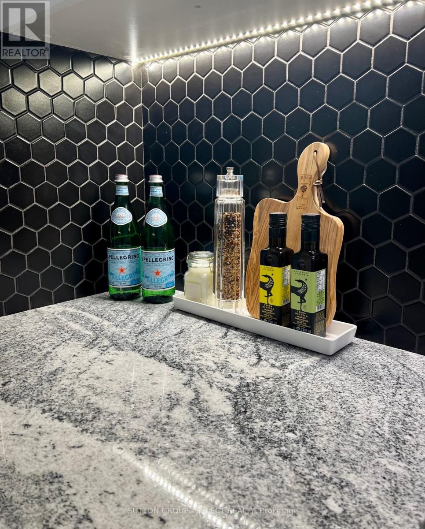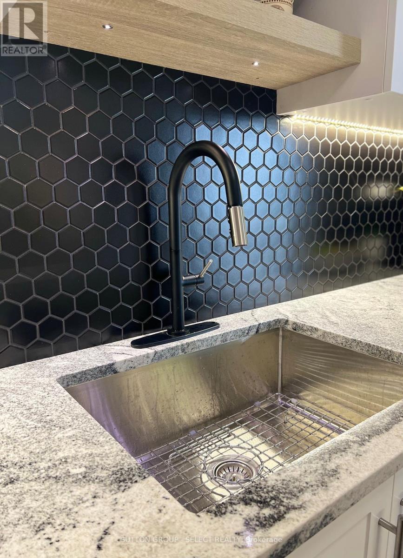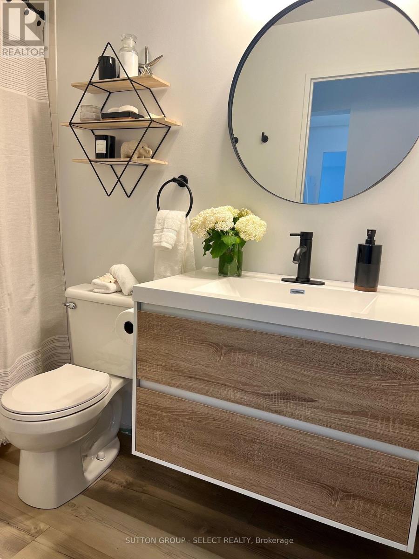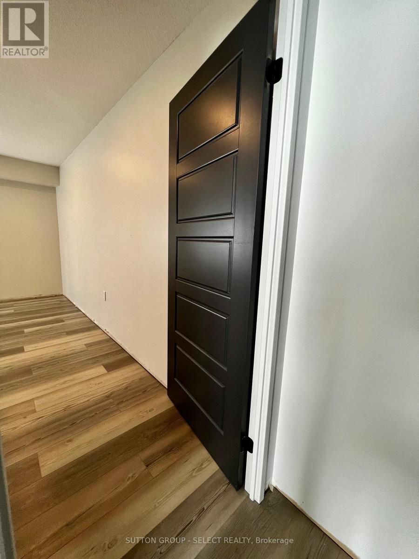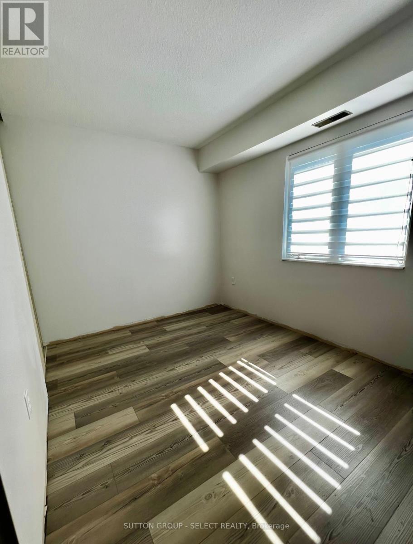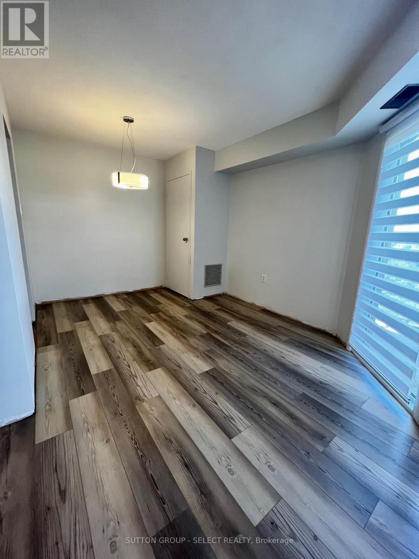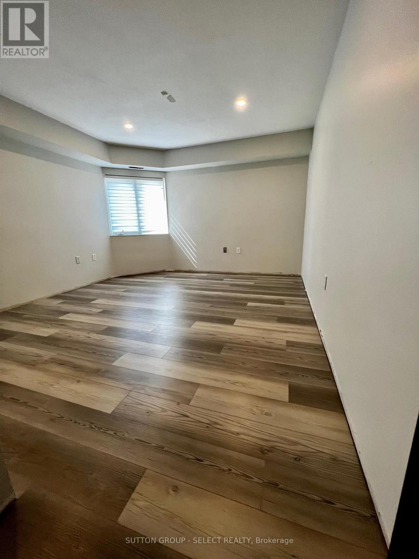905 - 858 Commissioners Road E London South (South H), Ontario N6C 5Y5
2 Bedroom
1 Bathroom
800 - 899 sqft
Outdoor Pool
Central Air Conditioning
Forced Air
$2,100 Monthly
Beautifully renovated 2-bedroom apartment just steps from LHSC and with easy access to HWY 401. This bright and modern unit features gas heating, central air, new vinyl plank flooring, an upgraded kitchen and bathroom, in-suite laundry, and private balcony. Appliances are newer and the unit is in like-new condition with quality finishes throughout. North facing with spectacular city views. Located in a well-maintained building offering impressive amenities including an inground pool, tennis courts, and an exercise facility. One parking spot in included; a second may be available for an additional fee. Available as early as July 1st. Rent is plus utilities. (id:50169)
Property Details
| MLS® Number | X12162407 |
| Property Type | Single Family |
| Community Name | South H |
| Amenities Near By | Hospital, Public Transit |
| Community Features | Pet Restrictions |
| Easement | Sub Division Covenants |
| Features | Elevator, Balcony, Carpet Free, In Suite Laundry |
| Parking Space Total | 1 |
| Pool Type | Outdoor Pool |
| Structure | Tennis Court |
| View Type | City View |
Building
| Bathroom Total | 1 |
| Bedrooms Above Ground | 2 |
| Bedrooms Total | 2 |
| Age | 31 To 50 Years |
| Amenities | Exercise Centre, Visitor Parking |
| Appliances | Intercom |
| Cooling Type | Central Air Conditioning |
| Exterior Finish | Concrete |
| Fire Protection | Controlled Entry |
| Foundation Type | Poured Concrete |
| Heating Fuel | Natural Gas |
| Heating Type | Forced Air |
| Size Interior | 800 - 899 Sqft |
| Type | Apartment |
Parking
| No Garage |
Land
| Acreage | No |
| Land Amenities | Hospital, Public Transit |
Rooms
| Level | Type | Length | Width | Dimensions |
|---|---|---|---|---|
| Main Level | Living Room | 5.38 m | 3.61 m | 5.38 m x 3.61 m |
| Main Level | Dining Room | 2.87 m | 2.59 m | 2.87 m x 2.59 m |
| Main Level | Kitchen | 2.41 m | 2.44 m | 2.41 m x 2.44 m |
| Main Level | Primary Bedroom | 4.83 m | 3.66 m | 4.83 m x 3.66 m |
| Main Level | Bedroom | 2.54 m | 3.3 m | 2.54 m x 3.3 m |
| Main Level | Laundry Room | 1.47 m | 1.96 m | 1.47 m x 1.96 m |
Utilities
| Wireless | Available |
Interested?
Contact us for more information

