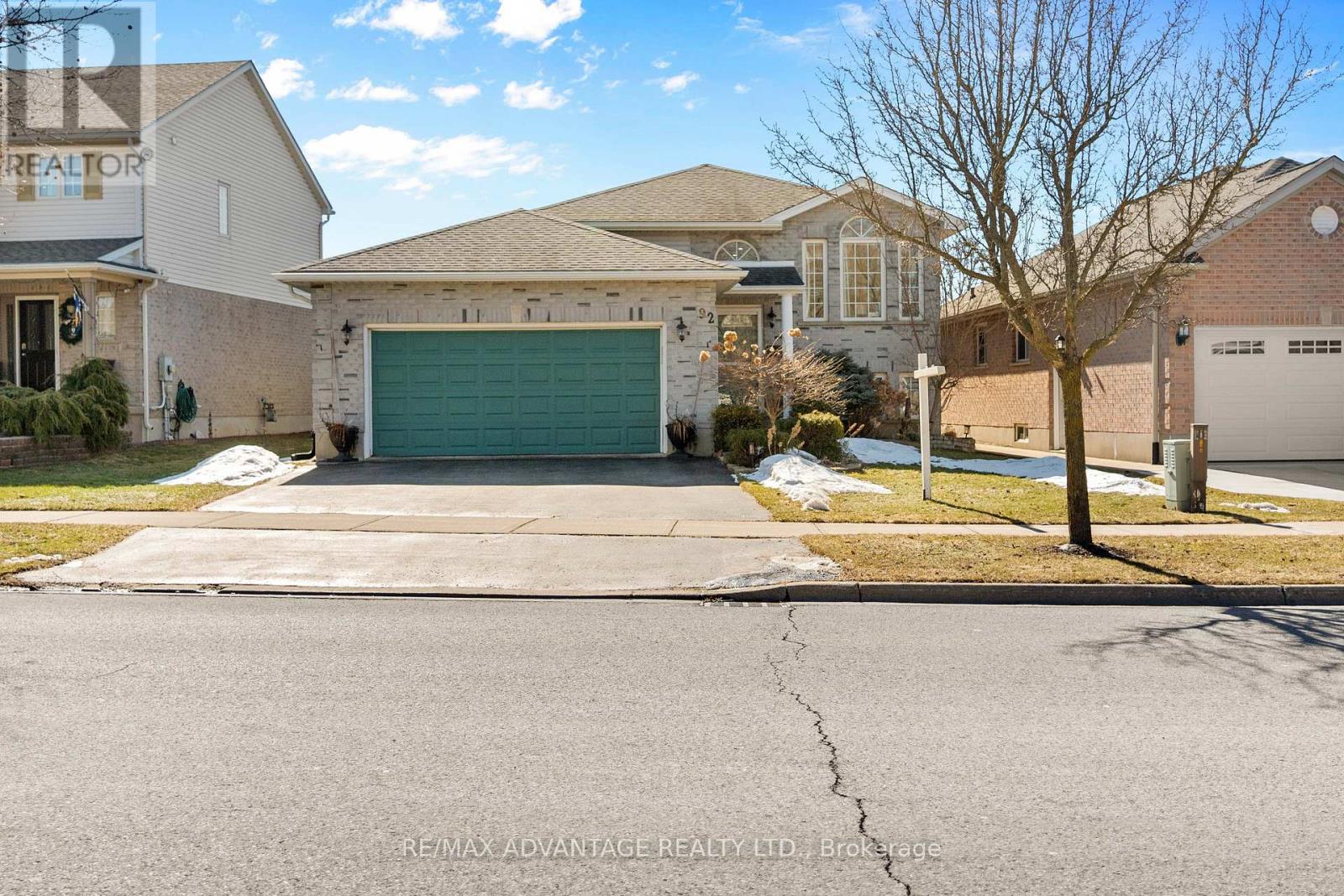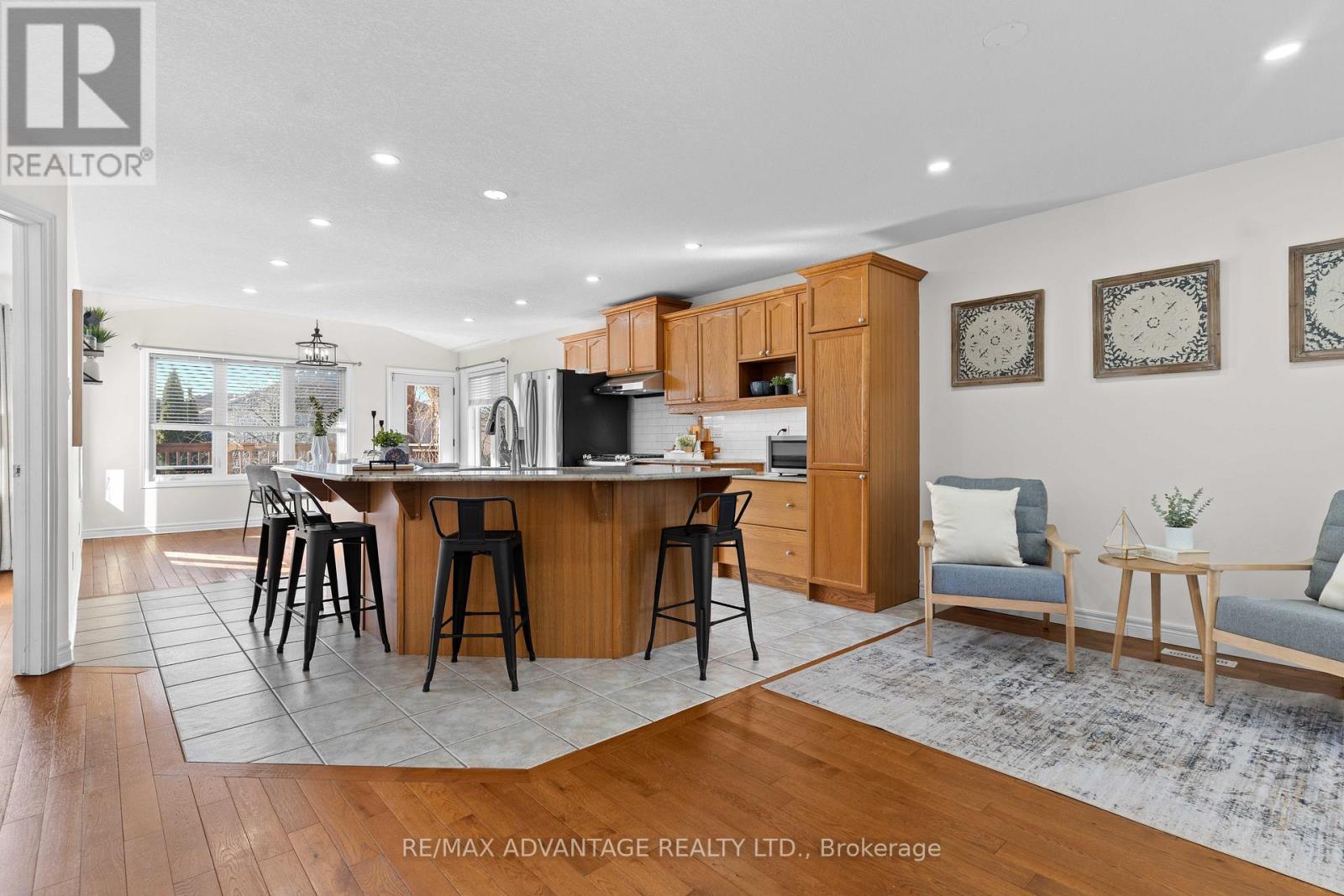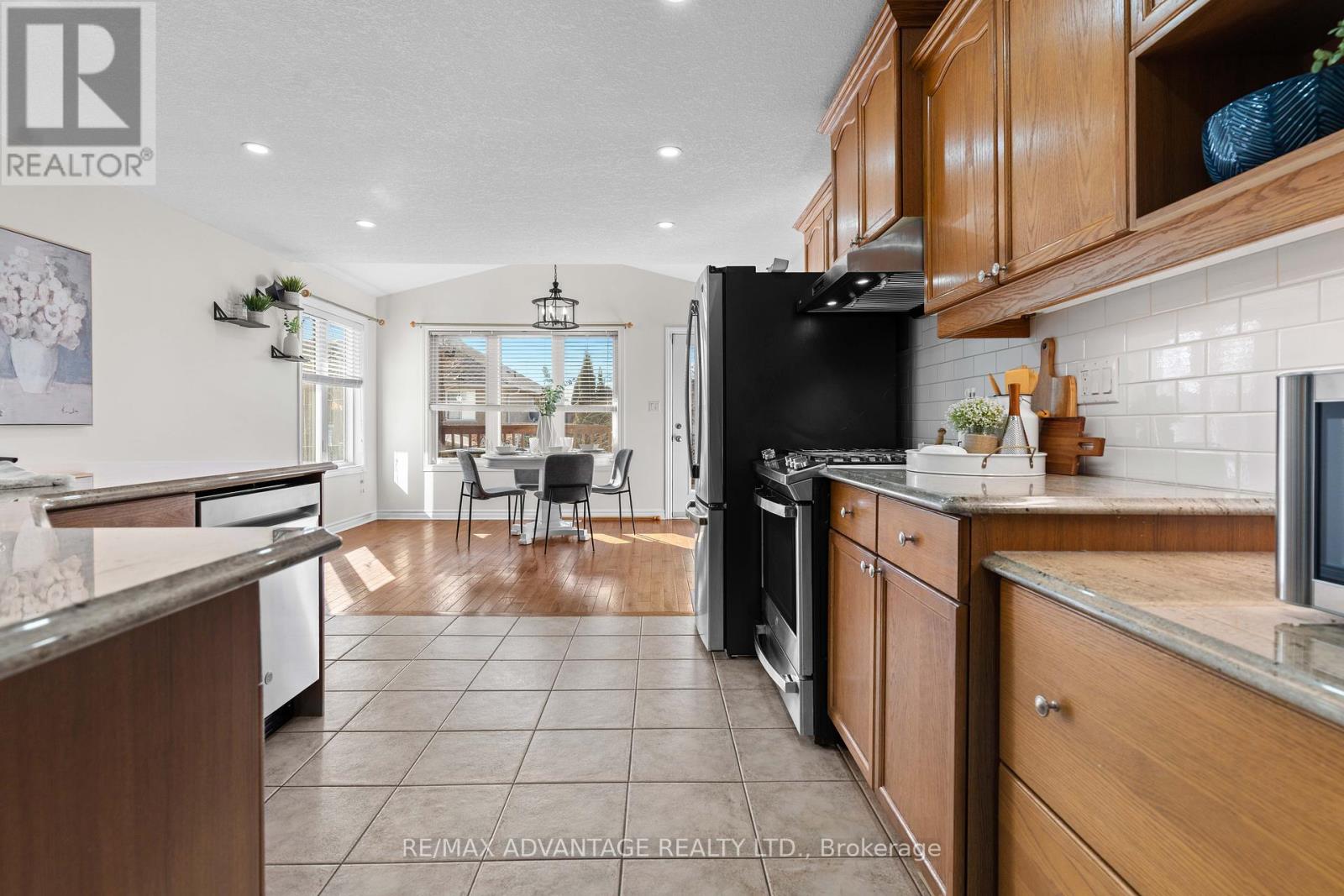92 Axford Parkway St. Thomas, Ontario N5R 6G7
$629,000
FOR SALE! Experience the charm of this exceptional raised ranch located in the desirable Lake Margaret community! Offering 4 generously sized bedrooms split between the main floor and the fully finished basement and 3 bathrooms, this home is ideal for families of all sizes. The bright and airy open-concept design provides ample living space, while the covered rear deck is perfect for relaxing and enjoying the fully fenced backyard. A spacious double garage and extended driveway ensure the parking options. Situated close to top-ranked schools, a hospital, shopping centers, beautiful nature trails, and a nearby sports complex, this home combines comfort with convenience. Quick and flexible closing options are available do not let this fantastic opportunity pass you by! (id:50169)
Open House
This property has open houses!
2:00 pm
Ends at:4:00 pm
Property Details
| MLS® Number | X12134821 |
| Property Type | Single Family |
| Community Name | St. Thomas |
| Amenities Near By | Beach, Public Transit, Schools |
| Features | Irregular Lot Size, Flat Site, Sump Pump |
| Parking Space Total | 4 |
| Structure | Deck, Porch |
Building
| Bathroom Total | 3 |
| Bedrooms Above Ground | 2 |
| Bedrooms Below Ground | 2 |
| Bedrooms Total | 4 |
| Age | 16 To 30 Years |
| Appliances | Water Heater, Garage Door Opener Remote(s), Central Vacuum, Dishwasher, Dryer, Garage Door Opener, Hood Fan, Stove, Washer, Refrigerator |
| Architectural Style | Raised Bungalow |
| Basement Development | Finished |
| Basement Type | Full (finished) |
| Construction Style Attachment | Detached |
| Cooling Type | Central Air Conditioning |
| Exterior Finish | Brick, Shingles |
| Fire Protection | Smoke Detectors |
| Foundation Type | Concrete |
| Half Bath Total | 1 |
| Heating Fuel | Natural Gas |
| Heating Type | Forced Air |
| Stories Total | 1 |
| Size Interior | 700 - 1100 Sqft |
| Type | House |
| Utility Water | Municipal Water |
Parking
| Attached Garage | |
| Garage |
Land
| Acreage | No |
| Land Amenities | Beach, Public Transit, Schools |
| Sewer | Sanitary Sewer |
| Size Depth | 110 Ft |
| Size Frontage | 48 Ft ,8 In |
| Size Irregular | 48.7 X 110 Ft ; 50.18ft X 110.82ft X 39.62ft X 107.44ft |
| Size Total Text | 48.7 X 110 Ft ; 50.18ft X 110.82ft X 39.62ft X 107.44ft|under 1/2 Acre |
| Surface Water | Lake/pond |
| Zoning Description | R3 |
Rooms
| Level | Type | Length | Width | Dimensions |
|---|---|---|---|---|
| Basement | Bedroom 4 | 3.38 m | 2.77 m | 3.38 m x 2.77 m |
| Basement | Family Room | 7.62 m | 4.57 m | 7.62 m x 4.57 m |
| Basement | Bathroom | 3.08 m | 1.25 m | 3.08 m x 1.25 m |
| Basement | Bedroom 3 | 3.07 m | 2.62 m | 3.07 m x 2.62 m |
| Main Level | Living Room | 3.5 m | 4.26 m | 3.5 m x 4.26 m |
| Main Level | Primary Bedroom | 4.27 m | 3.37 m | 4.27 m x 3.37 m |
| Main Level | Bedroom 2 | 3.3 m | 2.47 m | 3.3 m x 2.47 m |
| Main Level | Bathroom | 2.7 m | 1.54 m | 2.7 m x 1.54 m |
| Main Level | Kitchen | 4.5 m | 2.4 m | 4.5 m x 2.4 m |
| Main Level | Dining Room | 4.5 m | 2.4 m | 4.5 m x 2.4 m |
https://www.realtor.ca/real-estate/28282770/92-axford-parkway-st-thomas-st-thomas
Interested?
Contact us for more information




















































