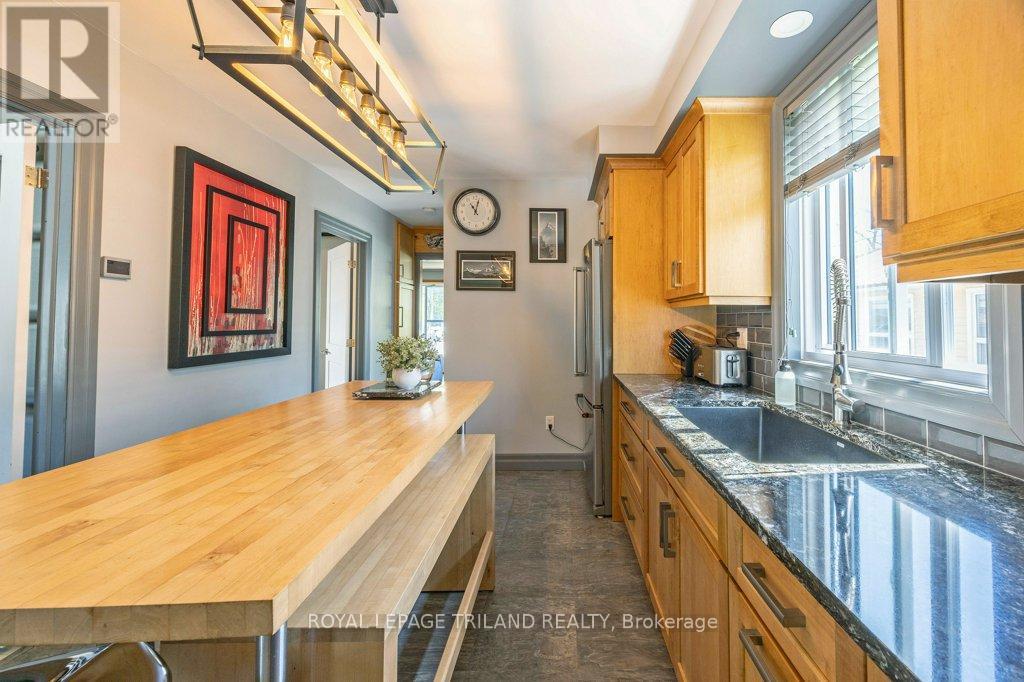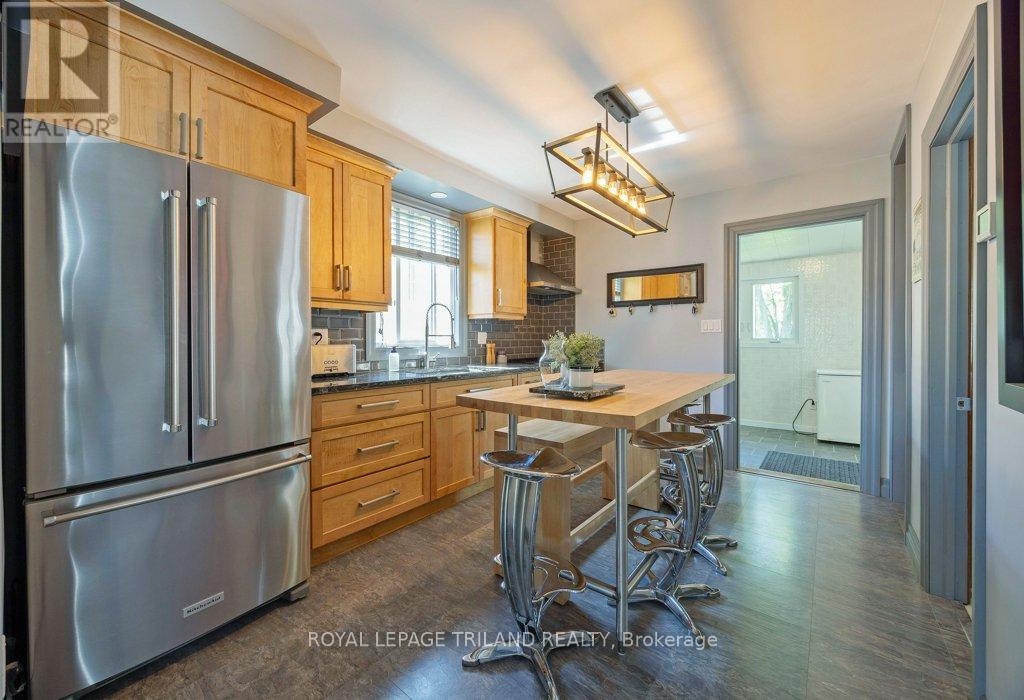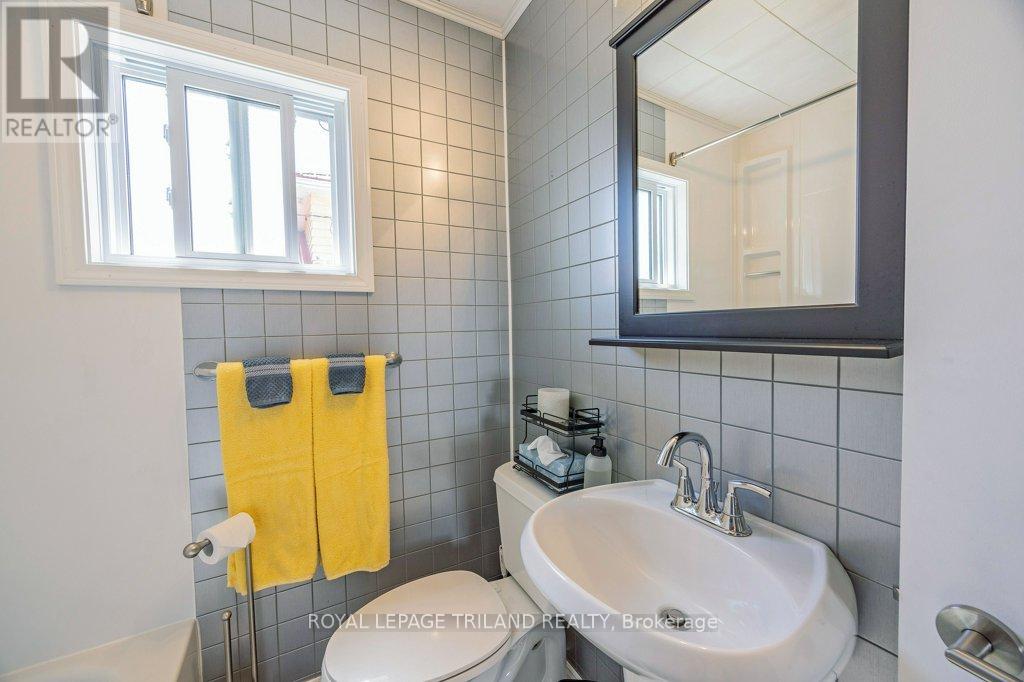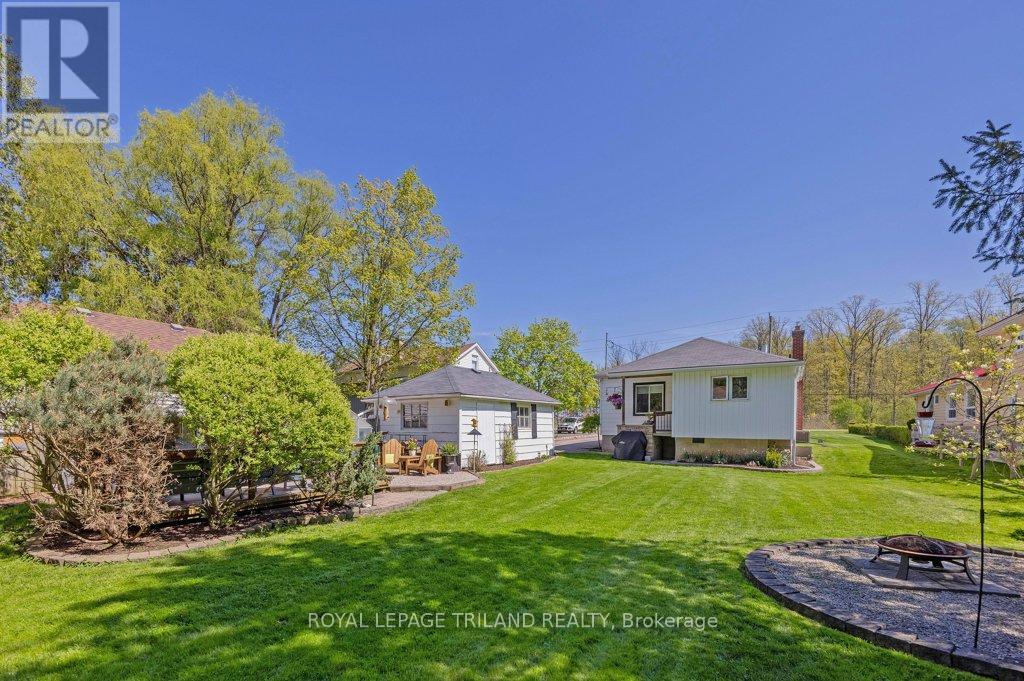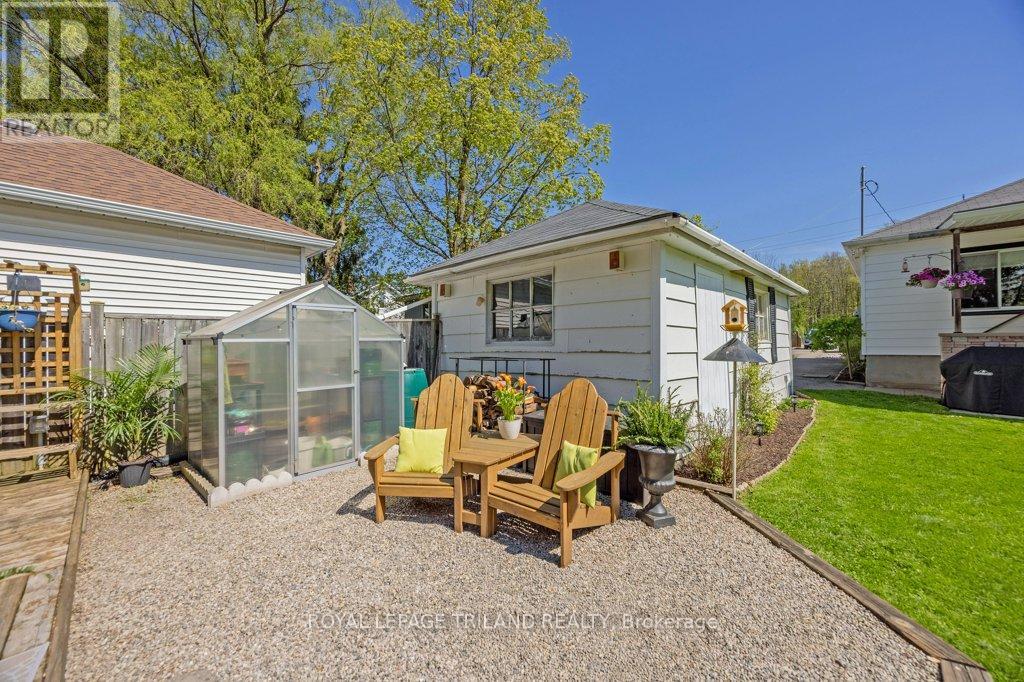9713 Sunset Drive St. Thomas, Ontario N5P 3T2
$424,900
Welcome to 9713 Sunset Drive. This well-kept bungalow with a single detached garage sits on a large manicured lot. The main floor features the following: an updated kitchen with an island, quartz countertops, ceramic backsplash, a living room with a gas fireplace, generous primary bedroom, a second bedroom, an office (could be a third bedroom). Updated 4 piece bathroom and main floor laundry/mudroom. The meticulously maintained rear yard boasts a firepit area, large deck area behind the garage with a gazebo, a small greenhouse and a large shed. Access to the part basement is from the outside at the rear of the home. Many updates over the years are Furnace (2024), C-Air (2021), electrical panel (2014), some windows. This lovely home would be a great starter home or for someone who is downsizing. (id:50169)
Property Details
| MLS® Number | X12146580 |
| Property Type | Single Family |
| Community Name | NW |
| Features | Wooded Area, Flat Site |
| Parking Space Total | 7 |
| Structure | Deck, Shed |
Building
| Bathroom Total | 1 |
| Bedrooms Above Ground | 2 |
| Bedrooms Total | 2 |
| Age | 51 To 99 Years |
| Amenities | Fireplace(s) |
| Appliances | Water Heater, Dryer, Microwave, Stove, Washer, Window Coverings, Refrigerator |
| Architectural Style | Bungalow |
| Basement Type | Partial |
| Construction Style Attachment | Detached |
| Cooling Type | Central Air Conditioning |
| Exterior Finish | Vinyl Siding |
| Fire Protection | Smoke Detectors |
| Fireplace Present | Yes |
| Fireplace Type | Insert |
| Flooring Type | Hardwood |
| Foundation Type | Block |
| Heating Fuel | Natural Gas |
| Heating Type | Forced Air |
| Stories Total | 1 |
| Size Interior | 700 - 1100 Sqft |
| Type | House |
| Utility Water | Dug Well |
Parking
| Detached Garage | |
| Garage |
Land
| Acreage | No |
| Landscape Features | Landscaped |
| Sewer | Septic System |
| Size Depth | 265 Ft |
| Size Frontage | 60 Ft |
| Size Irregular | 60 X 265 Ft |
| Size Total Text | 60 X 265 Ft |
| Zoning Description | C7-16 |
Rooms
| Level | Type | Length | Width | Dimensions |
|---|---|---|---|---|
| Ground Level | Kitchen | 2.89 m | 3.96 m | 2.89 m x 3.96 m |
| Ground Level | Living Room | 4.39 m | 4.11 m | 4.39 m x 4.11 m |
| Ground Level | Primary Bedroom | 4.06 m | 2.66 m | 4.06 m x 2.66 m |
| Ground Level | Bedroom | 3.86 m | 2.59 m | 3.86 m x 2.59 m |
| Ground Level | Office | 4.09 m | 2.28 m | 4.09 m x 2.28 m |
| Ground Level | Laundry Room | 2.56 m | 2.31 m | 2.56 m x 2.31 m |
Utilities
| Cable | Installed |
https://www.realtor.ca/real-estate/28308743/9713-sunset-drive-st-thomas-nw
Interested?
Contact us for more information









