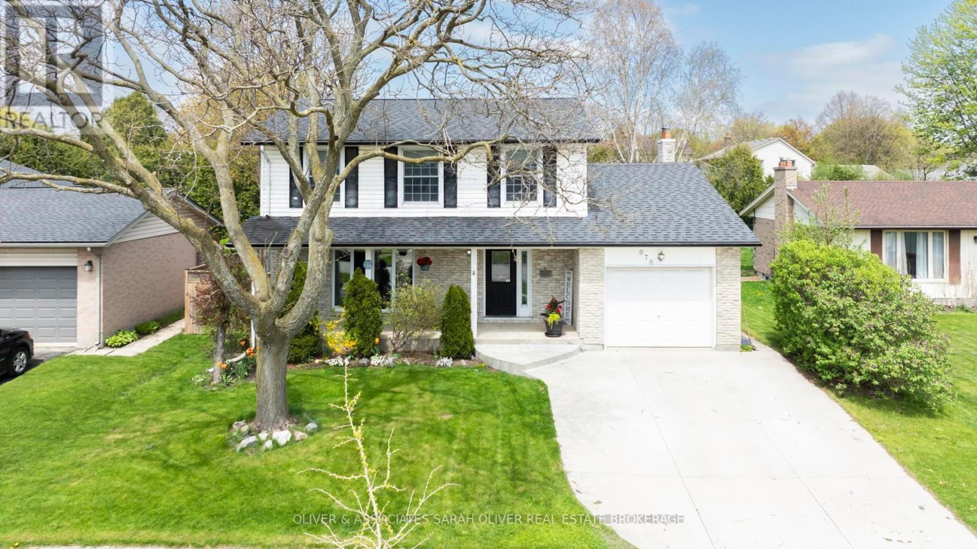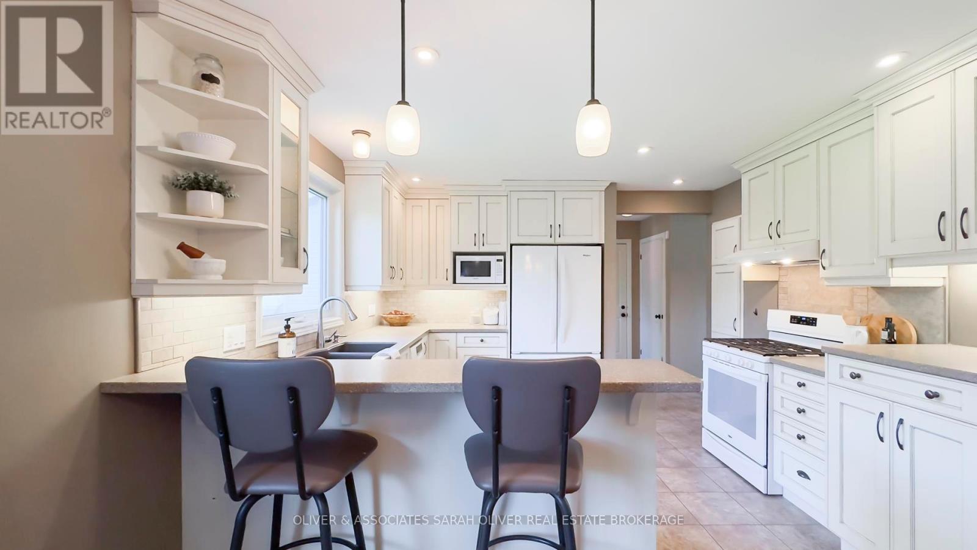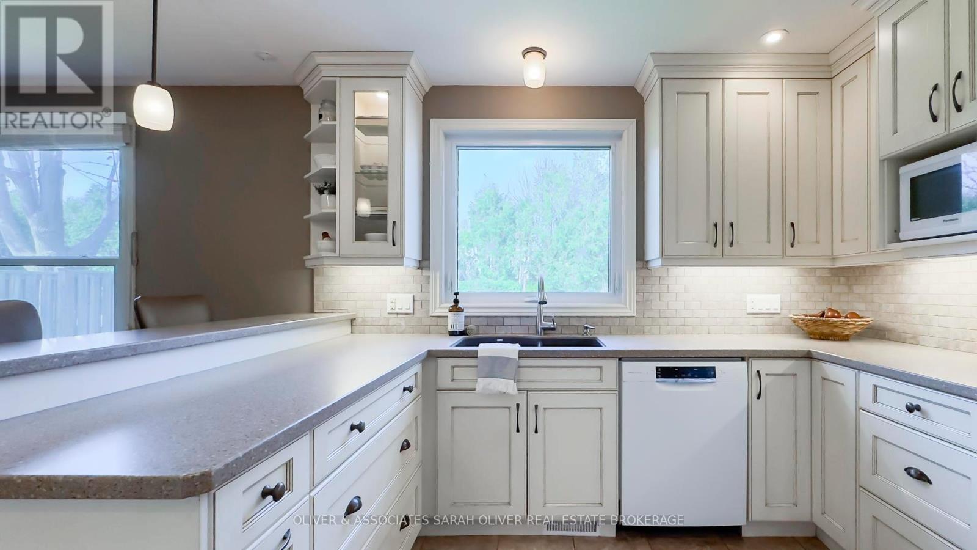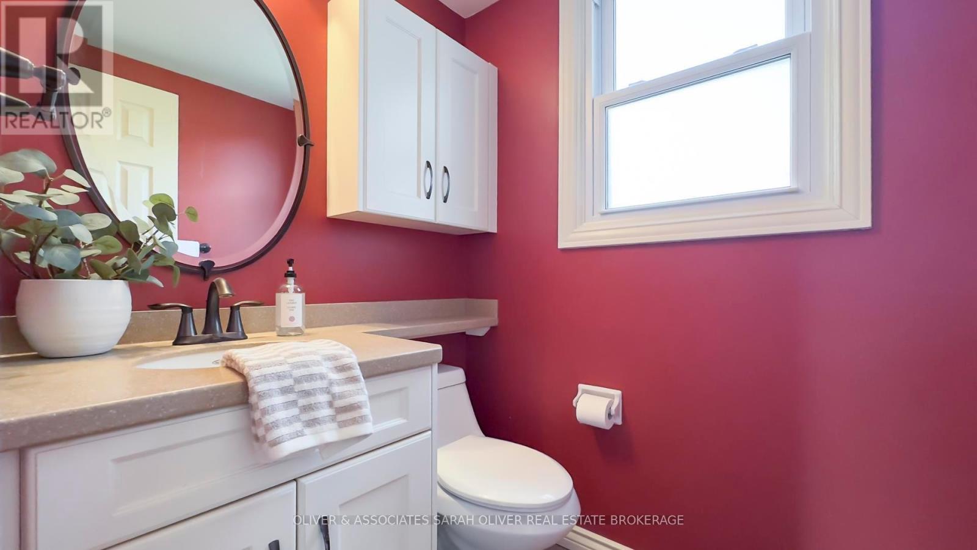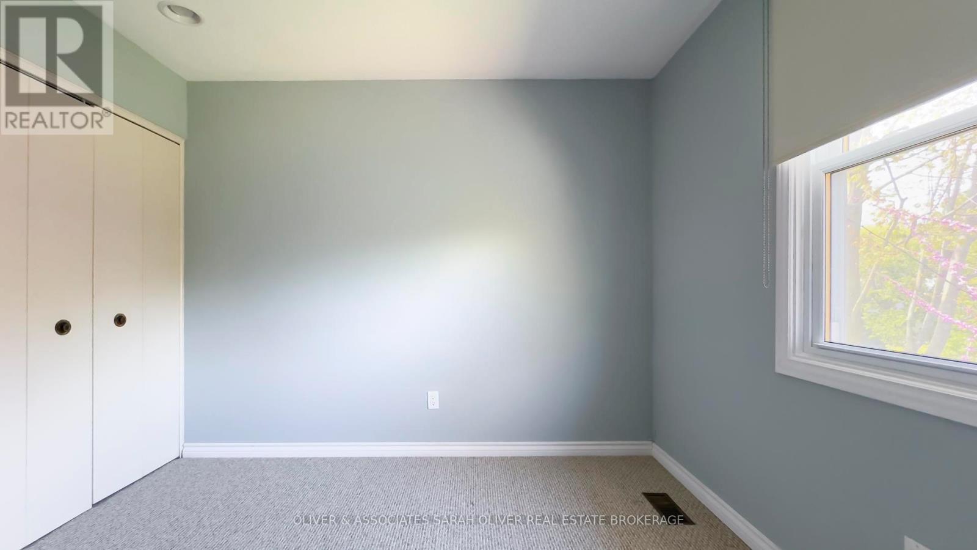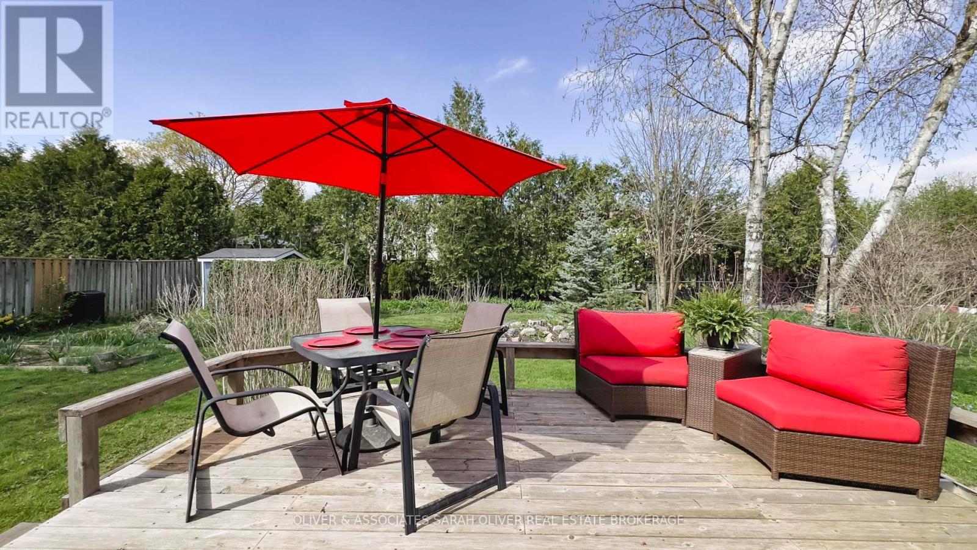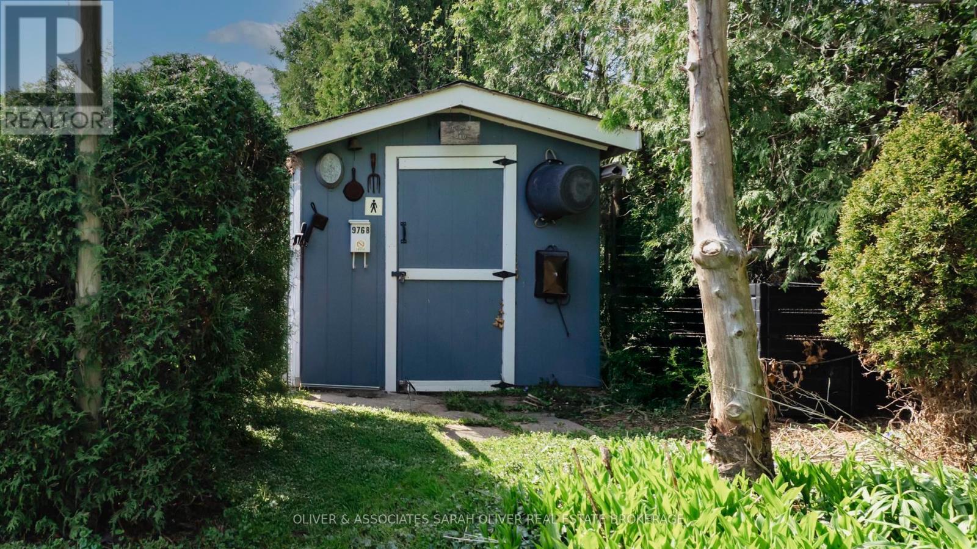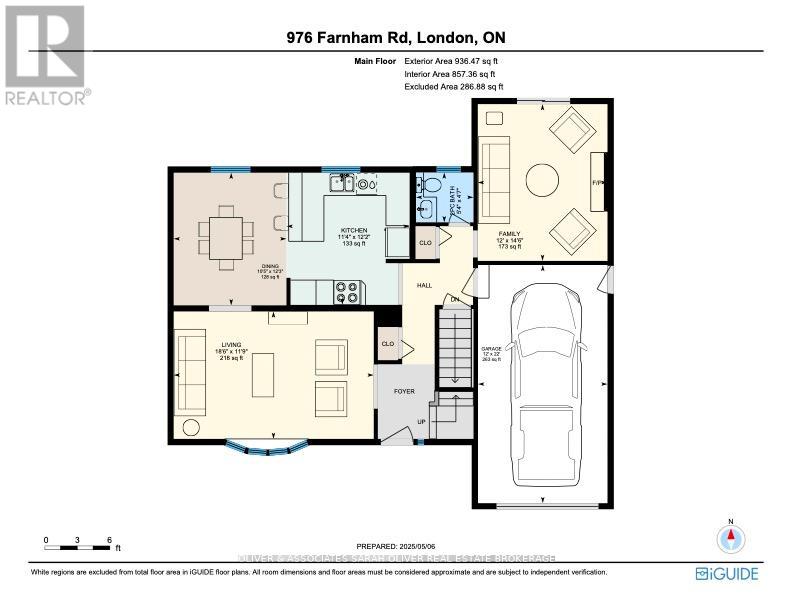976 Farnham Road London South (South M), Ontario N6K 1S1
$695,500
Rare Find. Lovingly maintained and cared for by one family This treasured property is now ready for its new family. Sifton built in classic style 4 Bedroom 2 Storey. Situated in a wonderful neighbourhood close to parks, playgrounds, shopping and schools. Timeless covered front porch with plenty of room for a comfy morning coffee. Large front living room sweeps from the front entrance to the dining room. Family sized Dining room is open to the updated Kitchen with a gorgeous view of the backyard. Main Floor Family room with inviting fireplace and sliding patio door that leads to the deck. . Upstairs you will find 4 lovely bedrooms and an updated 4 pc bathroom. Finished, Fresh and bright lower level offers a 5th bedroom, 3 pa bath and second Family room to enjoy. Backyard with deck and shed, a great place to gather or relax in a beautiful outdoor setting. (id:50169)
Open House
This property has open houses!
2:00 pm
Ends at:4:00 pm
Property Details
| MLS® Number | X12126676 |
| Property Type | Single Family |
| Community Name | South M |
| Equipment Type | Water Heater - Gas |
| Parking Space Total | 3 |
| Rental Equipment Type | Water Heater - Gas |
| Structure | Deck, Porch, Shed |
Building
| Bathroom Total | 3 |
| Bedrooms Above Ground | 4 |
| Bedrooms Below Ground | 1 |
| Bedrooms Total | 5 |
| Age | 31 To 50 Years |
| Amenities | Fireplace(s) |
| Appliances | Dishwasher, Dryer, Freezer, Microwave, Stove, Washer, Refrigerator |
| Basement Development | Partially Finished |
| Basement Type | Full (partially Finished) |
| Construction Style Attachment | Detached |
| Cooling Type | Central Air Conditioning |
| Exterior Finish | Brick, Vinyl Siding |
| Fireplace Present | Yes |
| Fireplace Total | 1 |
| Foundation Type | Poured Concrete |
| Half Bath Total | 1 |
| Heating Fuel | Natural Gas |
| Heating Type | Forced Air |
| Stories Total | 2 |
| Size Interior | 1500 - 2000 Sqft |
| Type | House |
| Utility Water | Municipal Water |
Parking
| Attached Garage | |
| Garage |
Land
| Acreage | No |
| Sewer | Sanitary Sewer |
| Size Depth | 120 Ft |
| Size Frontage | 60 Ft |
| Size Irregular | 60 X 120 Ft |
| Size Total Text | 60 X 120 Ft|under 1/2 Acre |
| Zoning Description | R1-7 |
Rooms
| Level | Type | Length | Width | Dimensions |
|---|---|---|---|---|
| Second Level | Primary Bedroom | 4.71 m | 4.06 m | 4.71 m x 4.06 m |
| Second Level | Bedroom 2 | 4.05 m | 3.08 m | 4.05 m x 3.08 m |
| Second Level | Bedroom 3 | 3.07 m | 3.02 m | 3.07 m x 3.02 m |
| Second Level | Bedroom 4 | 3.07 m | 3 m | 3.07 m x 3 m |
| Basement | Recreational, Games Room | 8.24 m | 3.34 m | 8.24 m x 3.34 m |
| Basement | Bedroom 5 | 3.78 m | 3.63 m | 3.78 m x 3.63 m |
| Main Level | Living Room | 5.63 m | 3.59 m | 5.63 m x 3.59 m |
| Main Level | Kitchen | 3.72 m | 3.45 m | 3.72 m x 3.45 m |
| Main Level | Dining Room | 3.73 m | 3.18 m | 3.73 m x 3.18 m |
| Main Level | Family Room | 4.41 m | 3.65 m | 4.41 m x 3.65 m |
https://www.realtor.ca/real-estate/28265470/976-farnham-road-london-south-south-m-south-m
Interested?
Contact us for more information

