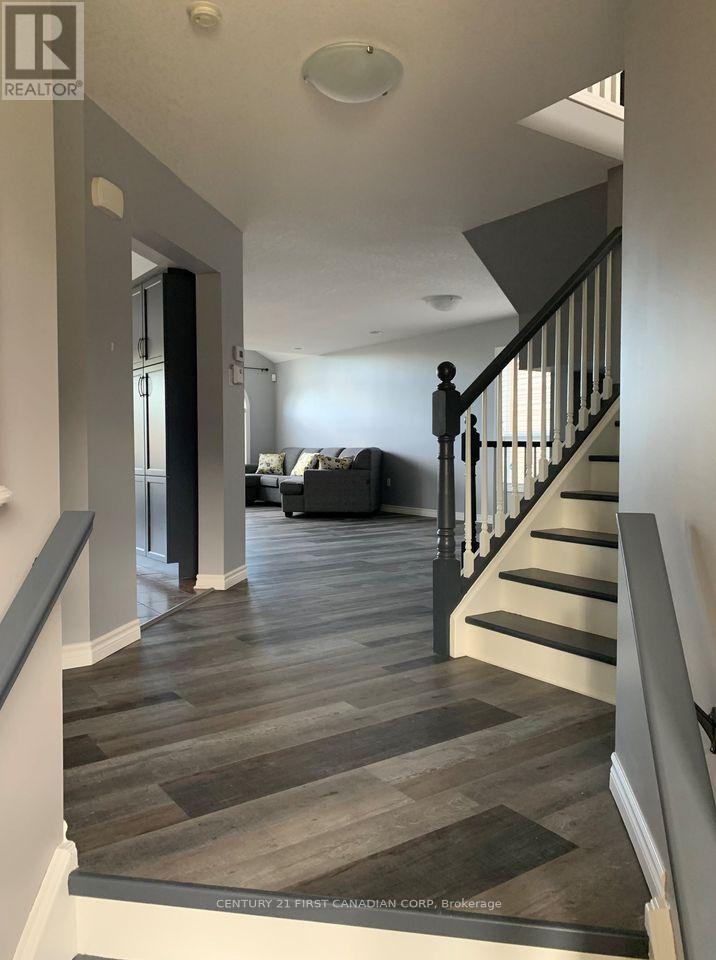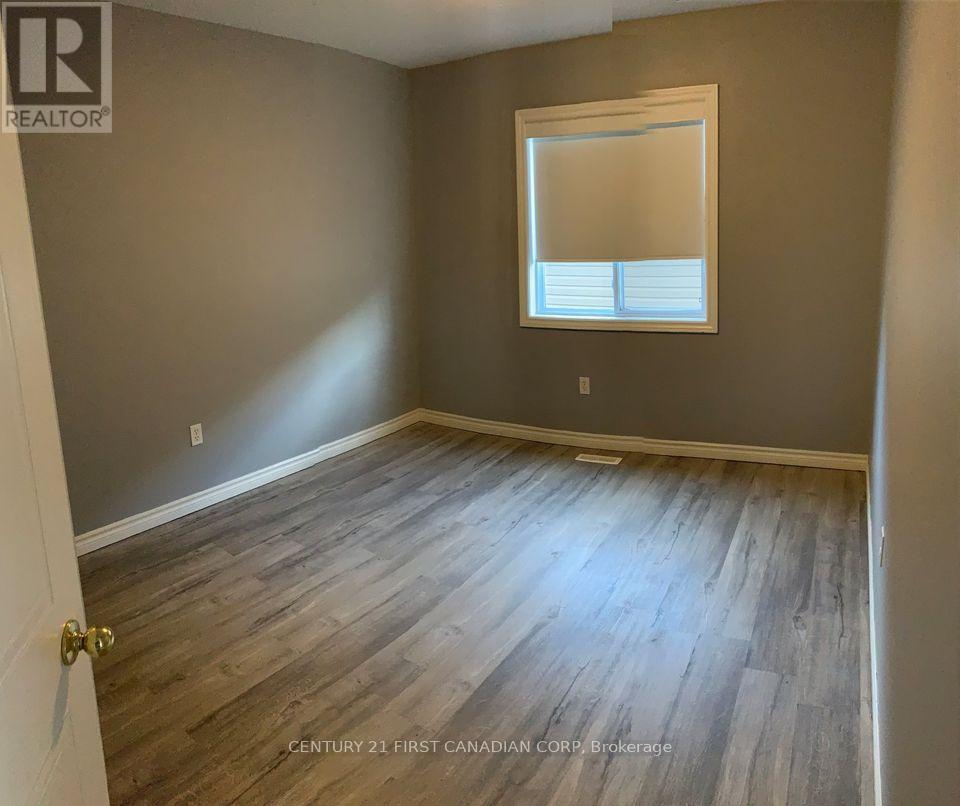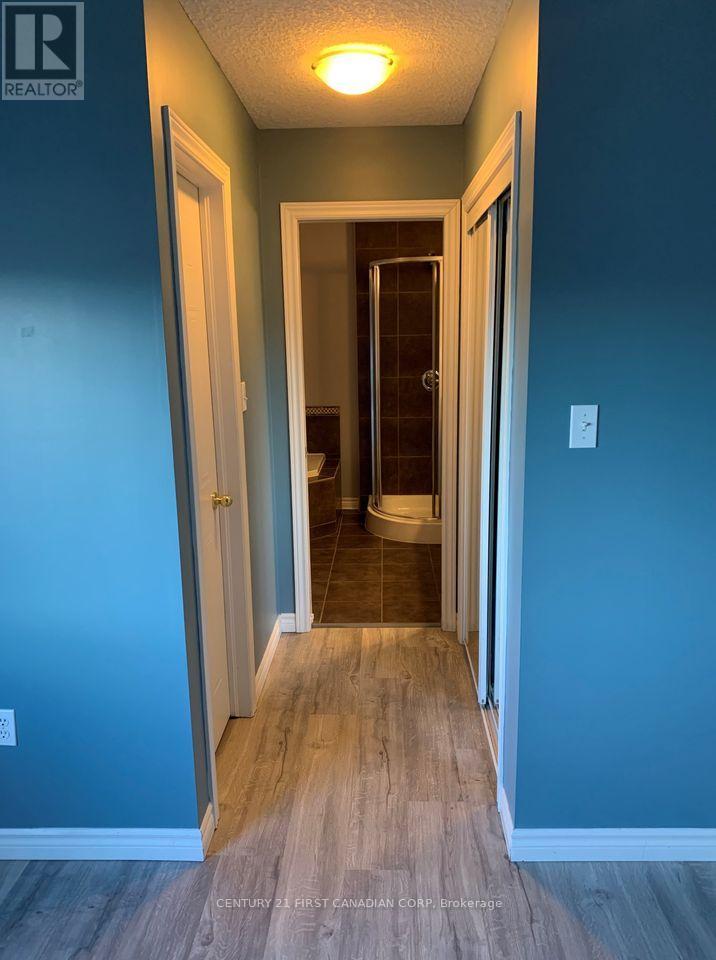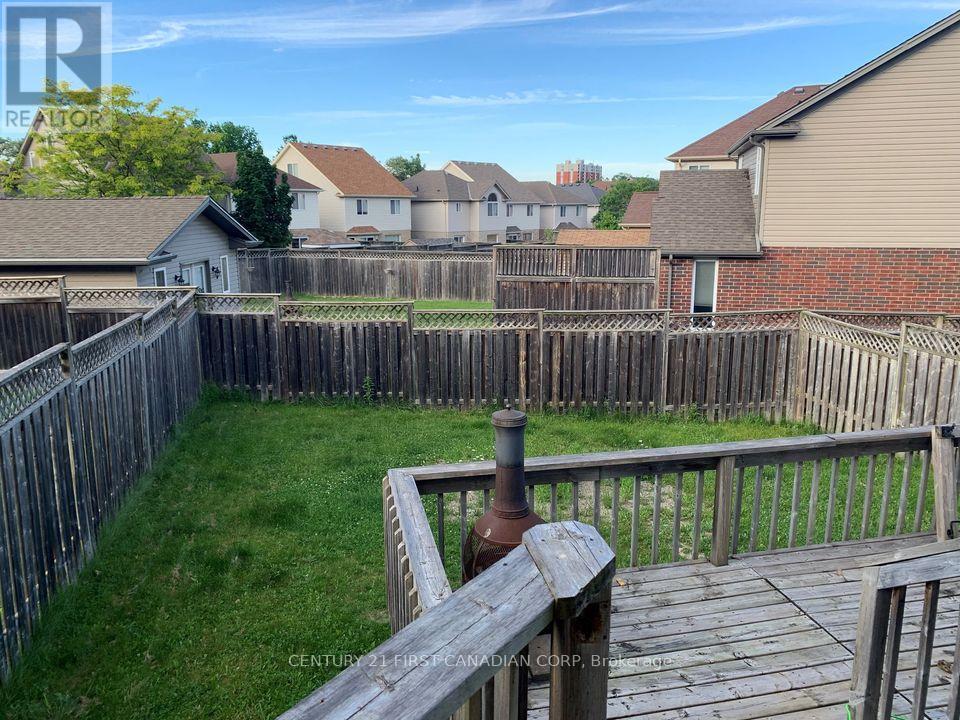4 Bedroom
4 Bathroom
2000 - 2500 sqft
Central Air Conditioning
Forced Air
$3,400 Monthly
Welcome to 980 Oakcrossing RD., a spacious and well maintained detached home for lease in the highly desirable Oakridge neighbourhood. Ideally located just minutes from Western University, Costco, shopping, restaurants and public transit, this home offers both comfort and convenience. Inside, you'll find 3 generous bedrooms upstairs, including a primary suite with a walk-in closet and a private ensuite featuring a large jacuzzi tub. The home boasts three separate living areas, providing ample space for relaxing, entertaining, or working from home. The fully finished basement (completed in 2020) includes a 4th bedroom, a full bathroom, and spacious recreation room, perfect for guests or additional living space. Enjoy the outdoors in the fully fenced backyard, and take advantage of the attached double garage for parking and extra storage, Available July 1st-don't miss your chance to line in one of London's most sought- after neighborhoods! (id:50169)
Property Details
|
MLS® Number
|
X12158352 |
|
Property Type
|
Single Family |
|
Community Name
|
North M |
|
Amenities Near By
|
Hospital, Park, Place Of Worship |
|
Features
|
Flat Site, Dry, In Suite Laundry |
|
Parking Space Total
|
4 |
|
Structure
|
Deck, Porch |
|
View Type
|
City View |
Building
|
Bathroom Total
|
4 |
|
Bedrooms Above Ground
|
3 |
|
Bedrooms Below Ground
|
1 |
|
Bedrooms Total
|
4 |
|
Age
|
16 To 30 Years |
|
Appliances
|
Garage Door Opener Remote(s), Dishwasher, Dryer, Stove, Washer, Refrigerator |
|
Basement Development
|
Finished |
|
Basement Type
|
N/a (finished) |
|
Construction Style Attachment
|
Detached |
|
Cooling Type
|
Central Air Conditioning |
|
Exterior Finish
|
Aluminum Siding, Brick |
|
Foundation Type
|
Poured Concrete |
|
Half Bath Total
|
1 |
|
Heating Fuel
|
Natural Gas |
|
Heating Type
|
Forced Air |
|
Stories Total
|
3 |
|
Size Interior
|
2000 - 2500 Sqft |
|
Type
|
House |
|
Utility Water
|
Municipal Water |
Parking
Land
|
Acreage
|
No |
|
Fence Type
|
Fenced Yard |
|
Land Amenities
|
Hospital, Park, Place Of Worship |
Rooms
| Level |
Type |
Length |
Width |
Dimensions |
|
Second Level |
Bathroom |
2.3 m |
3 m |
2.3 m x 3 m |
|
Second Level |
Laundry Room |
2 m |
1.5 m |
2 m x 1.5 m |
|
Second Level |
Bedroom 2 |
3.35 m |
3.04 m |
3.35 m x 3.04 m |
|
Second Level |
Bedroom 3 |
3.58 m |
3.22 m |
3.58 m x 3.22 m |
|
Second Level |
Primary Bedroom |
4.82 m |
4.39 m |
4.82 m x 4.39 m |
|
Second Level |
Bathroom |
1.5 m |
1.8 m |
1.5 m x 1.8 m |
|
Basement |
Bathroom |
1.5 m |
1.8 m |
1.5 m x 1.8 m |
|
Basement |
Recreational, Games Room |
8.25 m |
3.2 m |
8.25 m x 3.2 m |
|
Basement |
Bedroom 4 |
3.58 m |
3.22 m |
3.58 m x 3.22 m |
|
Main Level |
Living Room |
8.25 m |
3.2 m |
8.25 m x 3.2 m |
|
Main Level |
Kitchen |
3.65 m |
3.2 m |
3.65 m x 3.2 m |
|
In Between |
Living Room |
4.47 m |
4.26 m |
4.47 m x 4.26 m |
Utilities
|
Cable
|
Available |
|
Sewer
|
Installed |
https://www.realtor.ca/real-estate/28334384/980-oakcrossing-road-london-north-north-m-north-m





























