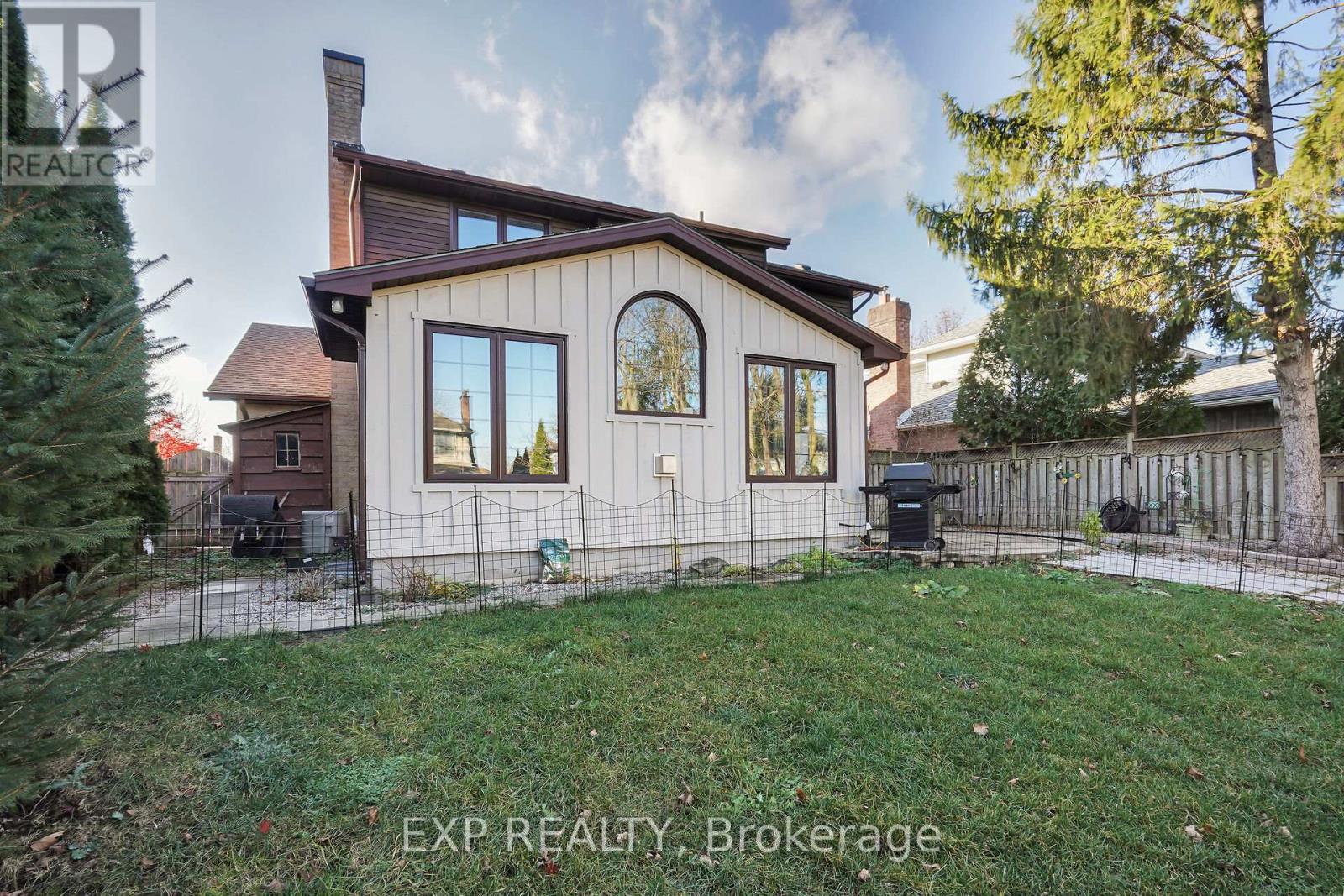99 Westwinds Drive London South (South Q), Ontario N6C 5M6
$799,900
Clean 2-Storey Family Home in sought-after neighbourhood. Nestled on a scenic lot backing onto greenspace. Living room was renovated and expanded in 2012 to create an open Greatroom. Vaulted ceilings, cozy gas fireplace, and oversized windows offer stunning views of the peaceful backyard. Hardwood flooring throughout main level, with formal living and dining rooms offering additional space for gatherings. Primary bedroom includes ample closet space and a 3-piece ensuite. The second level also features a bright 3-piece bathroom with a skylight. The finished basement includes an additional bedroom, 2-piece bathroom, and rough-in shower. Private backyard oasis with an oversized patio, a gas line for a BBQ, and a gate leading to a walking trail. **EXTRAS** This breathtaking outdoor space is perfect for entertaining or relaxing in nature. This home is a rare gem in a family-friendly neighbourhood close to shopping, restaurants, schools, and amenities. (id:50169)
Property Details
| MLS® Number | X12200915 |
| Property Type | Single Family |
| Community Name | South Q |
| Equipment Type | Water Heater |
| Features | Flat Site, Dry, Sump Pump |
| Parking Space Total | 4 |
| Rental Equipment Type | Water Heater |
| Structure | Patio(s), Porch |
Building
| Bathroom Total | 4 |
| Bedrooms Above Ground | 3 |
| Bedrooms Below Ground | 1 |
| Bedrooms Total | 4 |
| Age | 31 To 50 Years |
| Amenities | Fireplace(s) |
| Appliances | Water Meter, Dishwasher, Dryer, Stove, Washer, Window Coverings, Refrigerator |
| Basement Development | Finished |
| Basement Type | N/a (finished) |
| Construction Style Attachment | Detached |
| Construction Style Other | Seasonal |
| Cooling Type | Central Air Conditioning |
| Exterior Finish | Brick, Vinyl Siding |
| Fire Protection | Smoke Detectors |
| Fireplace Present | Yes |
| Fireplace Total | 1 |
| Foundation Type | Poured Concrete |
| Half Bath Total | 2 |
| Heating Fuel | Natural Gas |
| Heating Type | Forced Air |
| Stories Total | 2 |
| Size Interior | 1500 - 2000 Sqft |
| Type | House |
| Utility Water | Municipal Water |
Parking
| Garage |
Land
| Acreage | No |
| Landscape Features | Landscaped |
| Sewer | Sanitary Sewer |
| Size Depth | 101 Ft ,2 In |
| Size Frontage | 48 Ft ,6 In |
| Size Irregular | 48.5 X 101.2 Ft |
| Size Total Text | 48.5 X 101.2 Ft |
| Zoning Description | R1-6 |
Rooms
| Level | Type | Length | Width | Dimensions |
|---|---|---|---|---|
| Second Level | Primary Bedroom | 4.8 m | 3.35 m | 4.8 m x 3.35 m |
| Second Level | Bedroom 2 | 3.91 m | 3 m | 3.91 m x 3 m |
| Second Level | Bedroom 3 | 3.35 m | 3.35 m | 3.35 m x 3.35 m |
| Basement | Bedroom 4 | 4.88 m | 3.35 m | 4.88 m x 3.35 m |
| Basement | Recreational, Games Room | 2.5 m | 1.5 m | 2.5 m x 1.5 m |
| Basement | Bathroom | 2 m | 2 m | 2 m x 2 m |
| Main Level | Great Room | 4.88 m | 2.74 m | 4.88 m x 2.74 m |
| Main Level | Kitchen | 4.88 m | 2.74 m | 4.88 m x 2.74 m |
| Main Level | Dining Room | 3.35 m | 3.35 m | 3.35 m x 3.35 m |
| Main Level | Living Room | 6.1 m | 2.44 m | 6.1 m x 2.44 m |
Utilities
| Cable | Installed |
| Electricity | Installed |
| Sewer | Installed |
https://www.realtor.ca/real-estate/28426530/99-westwinds-drive-london-south-south-q-south-q
Interested?
Contact us for more information





















































