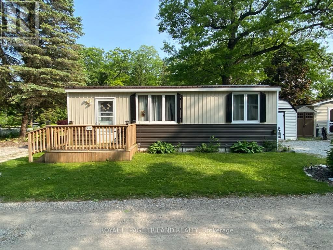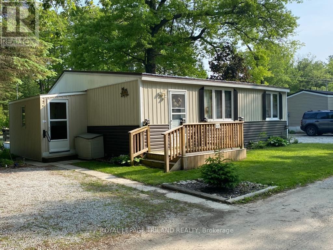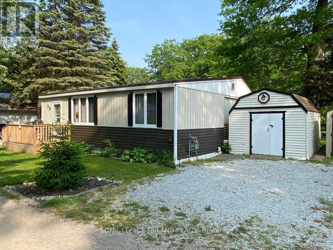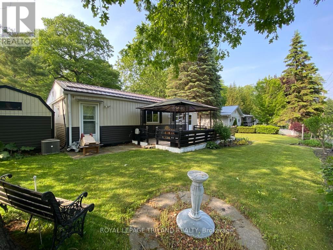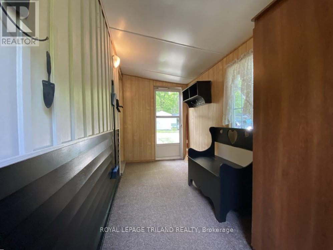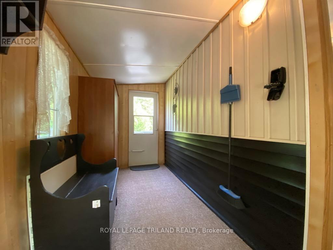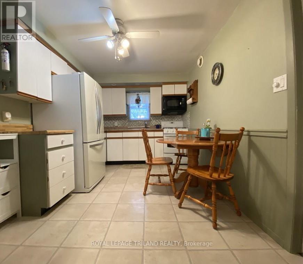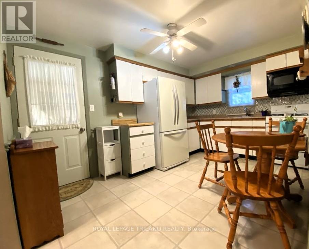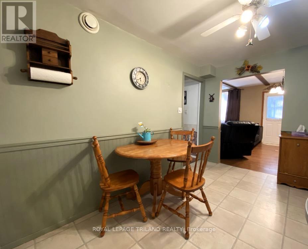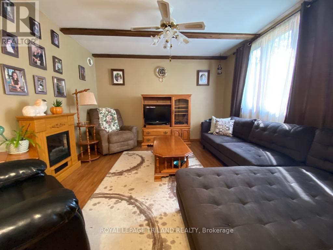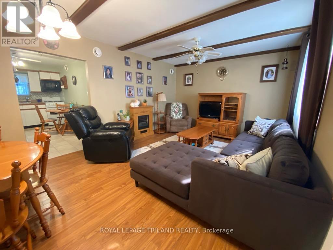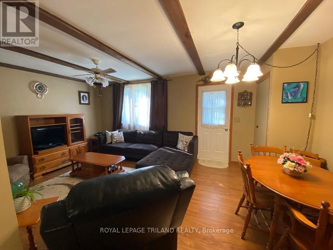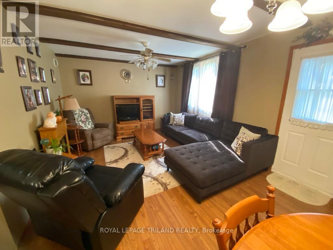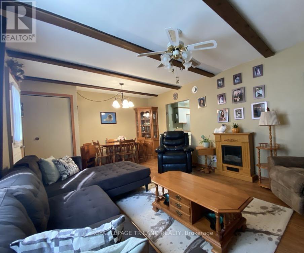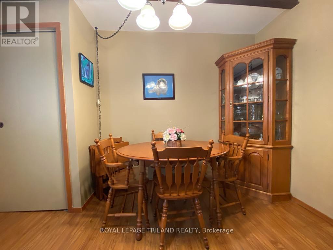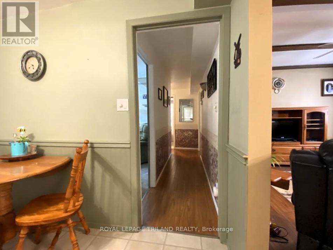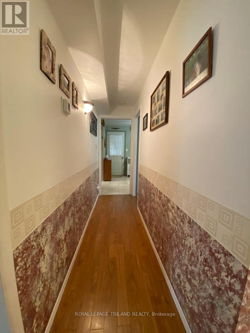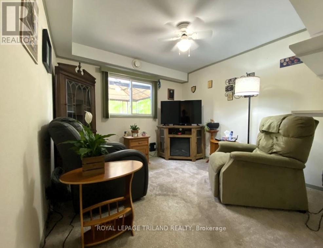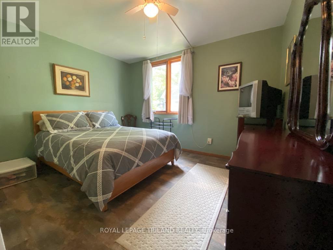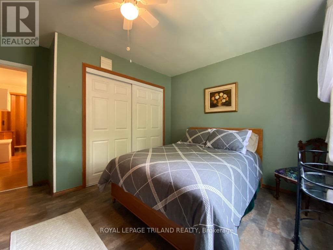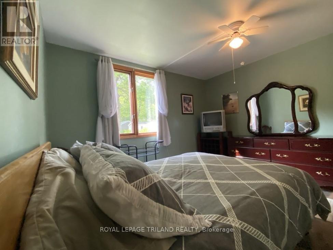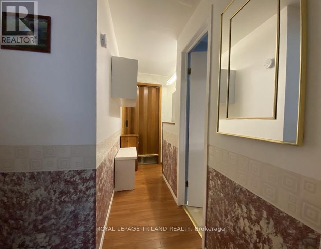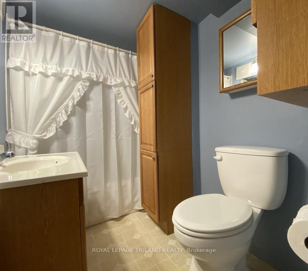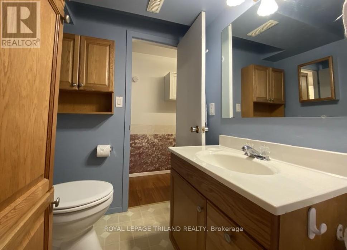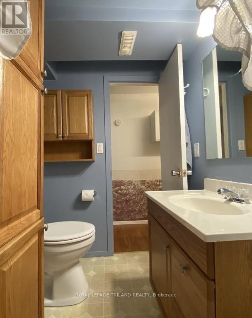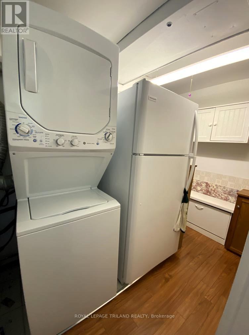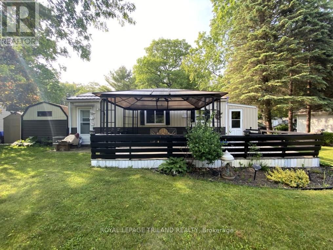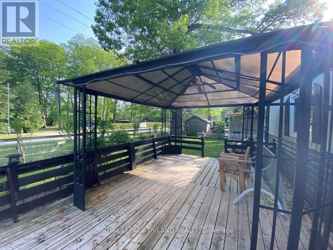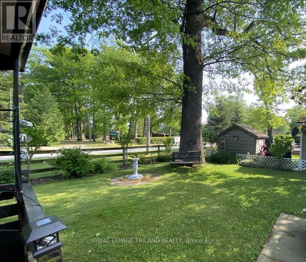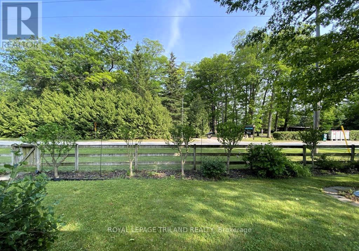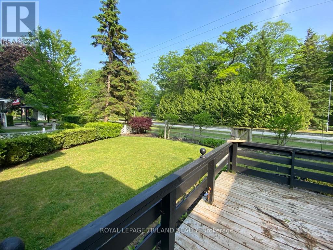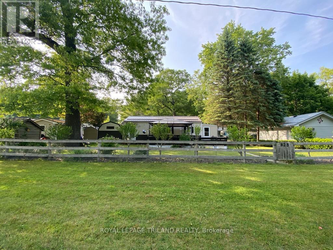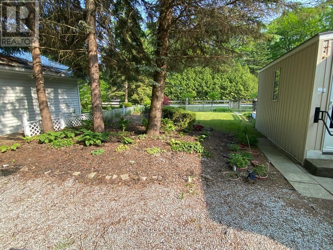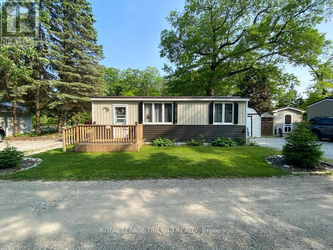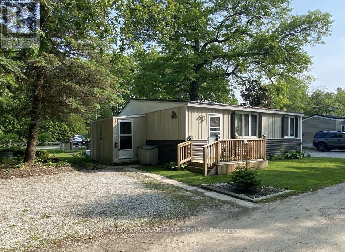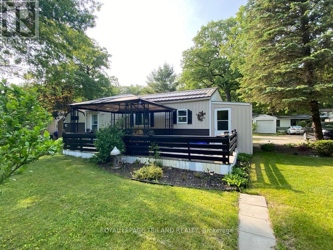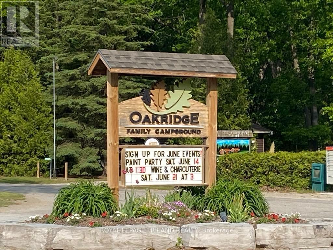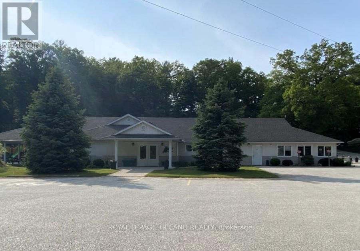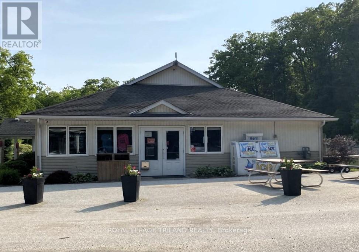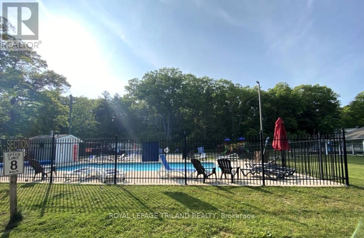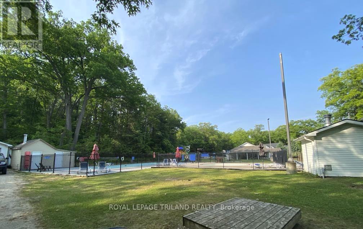B23 - 9910 Northville Crescent Lambton Shores, Ontario N0M 2N0
$219,900
Welcome to this charming 2-bedroom, 1-bath mobile home located in the well-established, year-round Oakridge Park community in Lambton Shores. This home offers a perfect blend of comfort with the living room fireplace and additional sunroom; low-maintenance living; ideal as a full-time residence or weekend retreat. Updates include: steel roof (2024) as well as furnace & central air 5 yrs young! Great property for entertaining with the double sized lot, 2 driveways, and a gas hook-up for your bbq! Nestled among several golf courses and just minutes from the stunning beaches of Lake Huron, you'll enjoy a vacation lifestyle year-round. The land lease fee of $467.39/month includes use of the site, snow removal on common roads, leaf pick-up, and access to fantastic park amenities: 2 swimming pools, mini golf, and community events. With property taxes at just $73.55 per year and a quarterly garbage fee of only $23.73, this is one of the most budget-friendly ownership opportunities in the region. Dont miss your chance to enjoy lakeside living without the lakeside price tag! (id:50169)
Property Details
| MLS® Number | X12200793 |
| Property Type | Single Family |
| Community Name | Lambton Shores |
| Amenities Near By | Beach, Place Of Worship |
| Equipment Type | None |
| Features | Wooded Area, Flat Site, Conservation/green Belt |
| Parking Space Total | 3 |
| Pool Type | Indoor Pool |
| Rental Equipment Type | None |
| Structure | Deck, Porch, Shed |
Building
| Bathroom Total | 1 |
| Bedrooms Above Ground | 2 |
| Bedrooms Total | 2 |
| Amenities | Fireplace(s) |
| Appliances | Water Heater, Dryer, Freezer, Stove, Washer, Window Coverings, Two Refrigerators |
| Architectural Style | Bungalow |
| Construction Style Other | Manufactured |
| Cooling Type | Central Air Conditioning |
| Exterior Finish | Vinyl Siding |
| Fireplace Present | Yes |
| Fireplace Total | 1 |
| Heating Fuel | Natural Gas |
| Heating Type | Forced Air |
| Stories Total | 1 |
| Size Interior | 700 - 1100 Sqft |
| Type | Modular |
| Utility Water | Municipal Water |
Parking
| No Garage |
Land
| Acreage | No |
| Land Amenities | Beach, Place Of Worship |
| Landscape Features | Landscaped |
| Sewer | Septic System |
| Size Total Text | Under 1/2 Acre |
| Zoning Description | C14 |
Rooms
| Level | Type | Length | Width | Dimensions |
|---|---|---|---|---|
| Main Level | Sunroom | 1.76 m | 4.07 m | 1.76 m x 4.07 m |
| Main Level | Kitchen | 2.69 m | 4.06 m | 2.69 m x 4.06 m |
| Main Level | Living Room | 5.61 m | 3.64 m | 5.61 m x 3.64 m |
| Main Level | Bedroom 2 | 2.94 m | 3.05 m | 2.94 m x 3.05 m |
| Main Level | Primary Bedroom | 3.6 m | 3.65 m | 3.6 m x 3.65 m |
| Main Level | Laundry Room | 2.46 m | 1.52 m | 2.46 m x 1.52 m |
Utilities
| Cable | Available |
| Electricity | Installed |
Interested?
Contact us for more information

