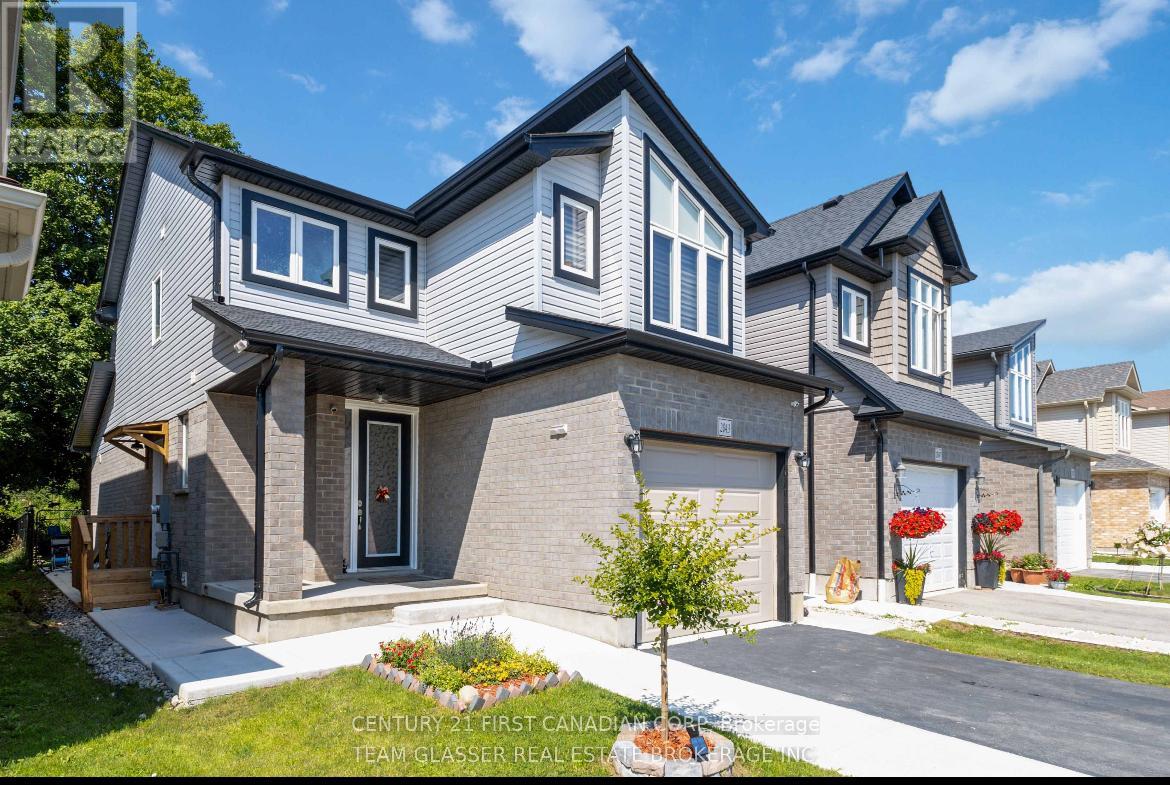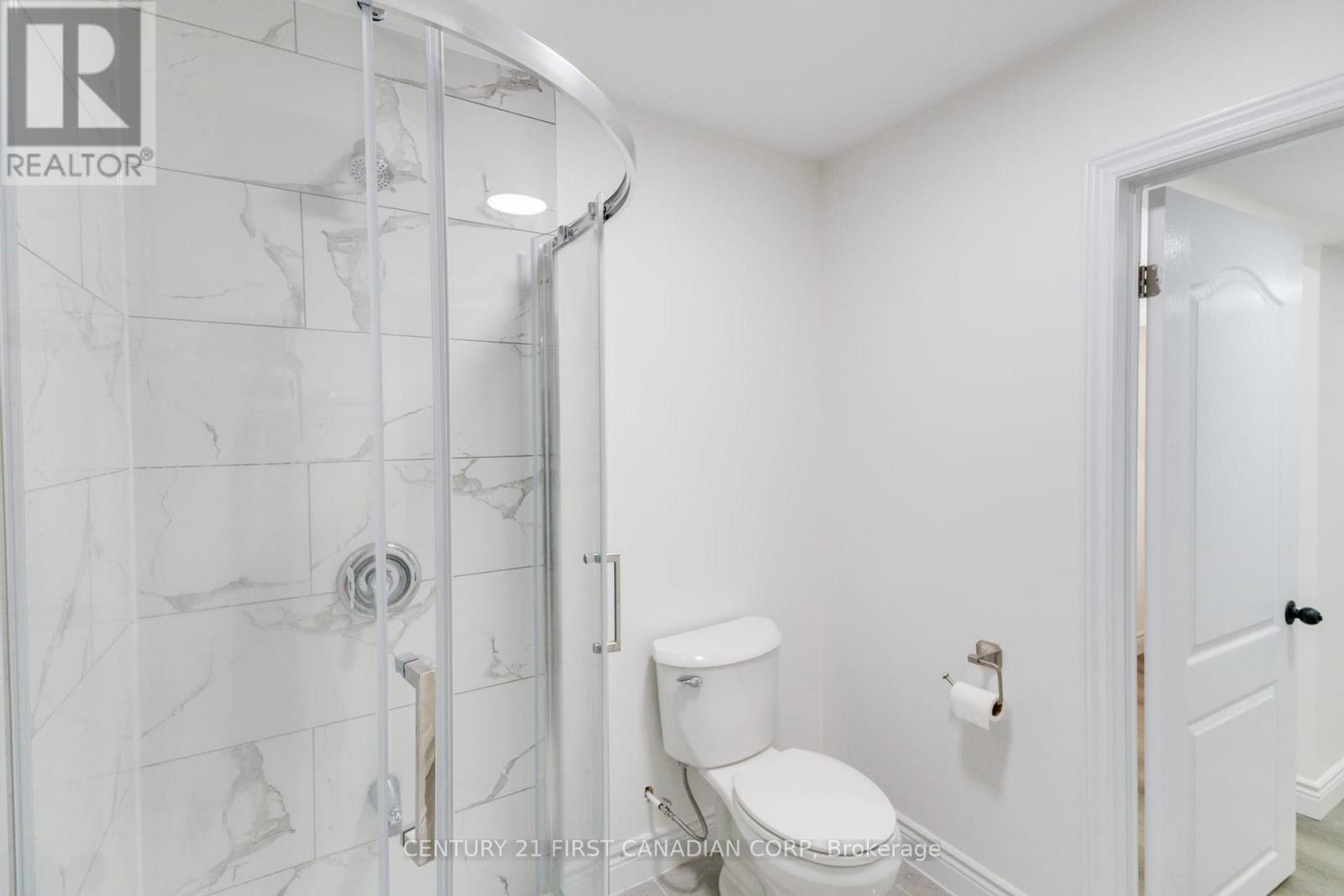Unit Lower - 2043 Cedarpark Drive London North (North D), Ontario N5X 0N2
1 Bedroom
1 Bathroom
1500 - 2000 sqft
Central Air Conditioning
Forced Air
$1,595 Monthly
Available starting September 1st, this brand new 1-bedroom, 1-bath lower-level apartment offers modern living in a beautiful northeast London neighbourhood. Featuring new flooring, a sleek kitchen with all-new appliances, and private in-suite laundry, this unit is designed for comfort and convenience. Enjoy your own separate entrance and one dedicated parking spot. Perfectly located just a 15-minute drive to both Western University and Fanshawe College, its ideal for students or professionals. Rent is $1,595 per month plus 30% of utilities (water, hydro, internet). Dont miss this fresh, stylish space in a quiet and desirable area! (id:50169)
Property Details
| MLS® Number | X12207338 |
| Property Type | Single Family |
| Community Name | North D |
| Features | Carpet Free |
| Parking Space Total | 1 |
Building
| Bathroom Total | 1 |
| Bedrooms Above Ground | 1 |
| Bedrooms Total | 1 |
| Age | 6 To 15 Years |
| Appliances | Dryer, Stove, Washer, Refrigerator |
| Basement Type | Full |
| Construction Style Attachment | Detached |
| Cooling Type | Central Air Conditioning |
| Exterior Finish | Brick Facing |
| Foundation Type | Poured Concrete |
| Heating Fuel | Natural Gas |
| Heating Type | Forced Air |
| Stories Total | 2 |
| Size Interior | 1500 - 2000 Sqft |
| Type | House |
| Utility Water | Municipal Water |
Parking
| No Garage |
Land
| Acreage | No |
| Sewer | Sanitary Sewer |
| Size Depth | 35 Ft ,1 In |
| Size Frontage | 9 Ft ,2 In |
| Size Irregular | 9.2 X 35.1 Ft |
| Size Total Text | 9.2 X 35.1 Ft |
Rooms
| Level | Type | Length | Width | Dimensions |
|---|---|---|---|---|
| Basement | Bedroom | 3.1 m | 2.75 m | 3.1 m x 2.75 m |
| Basement | Family Room | 3.7 m | 2.8 m | 3.7 m x 2.8 m |
| Basement | Kitchen | 2.8 m | 3.1 m | 2.8 m x 3.1 m |
| Basement | Bathroom | 1.5 m | 1.5 m | 1.5 m x 1.5 m |
Interested?
Contact us for more information



















