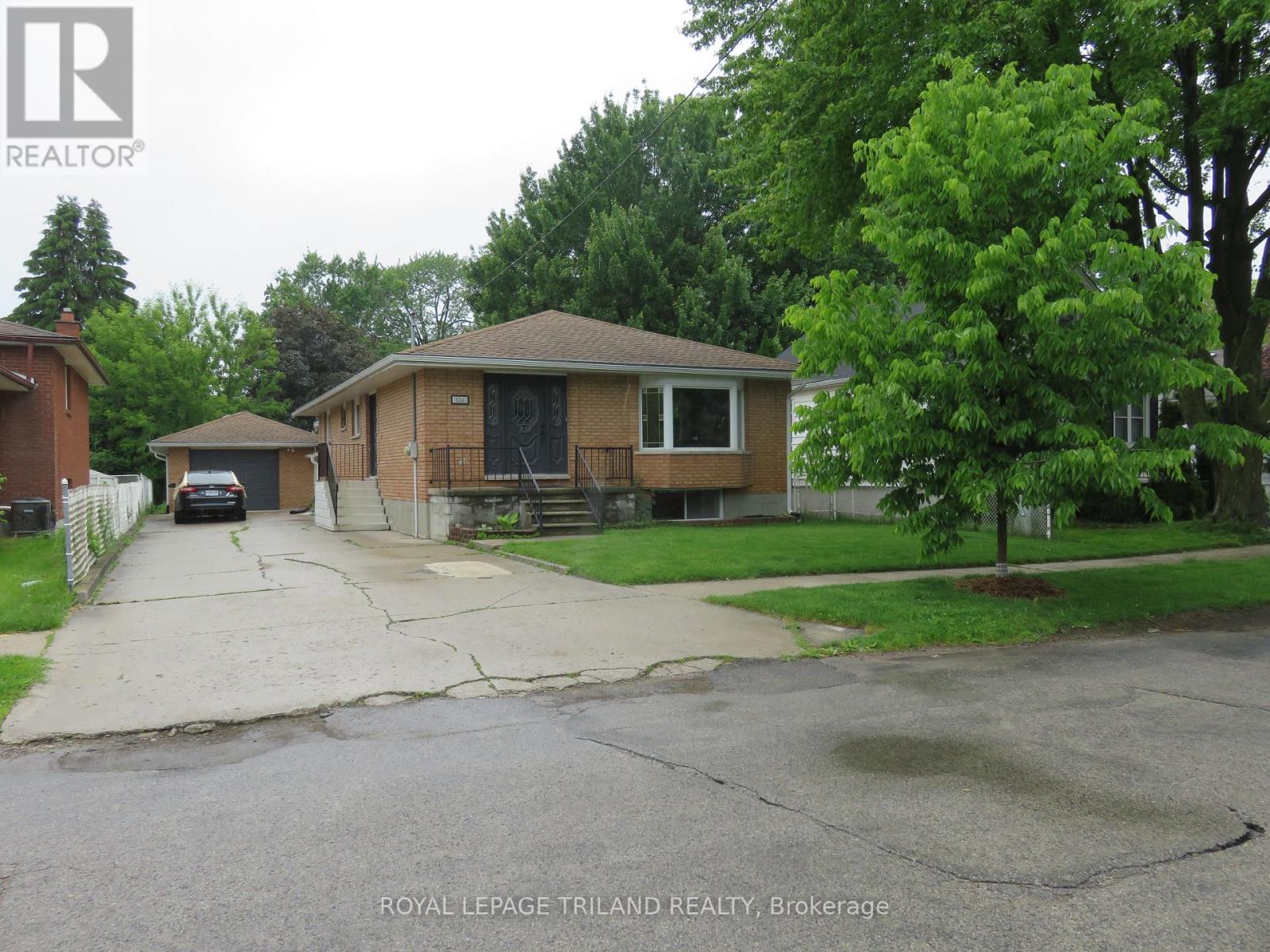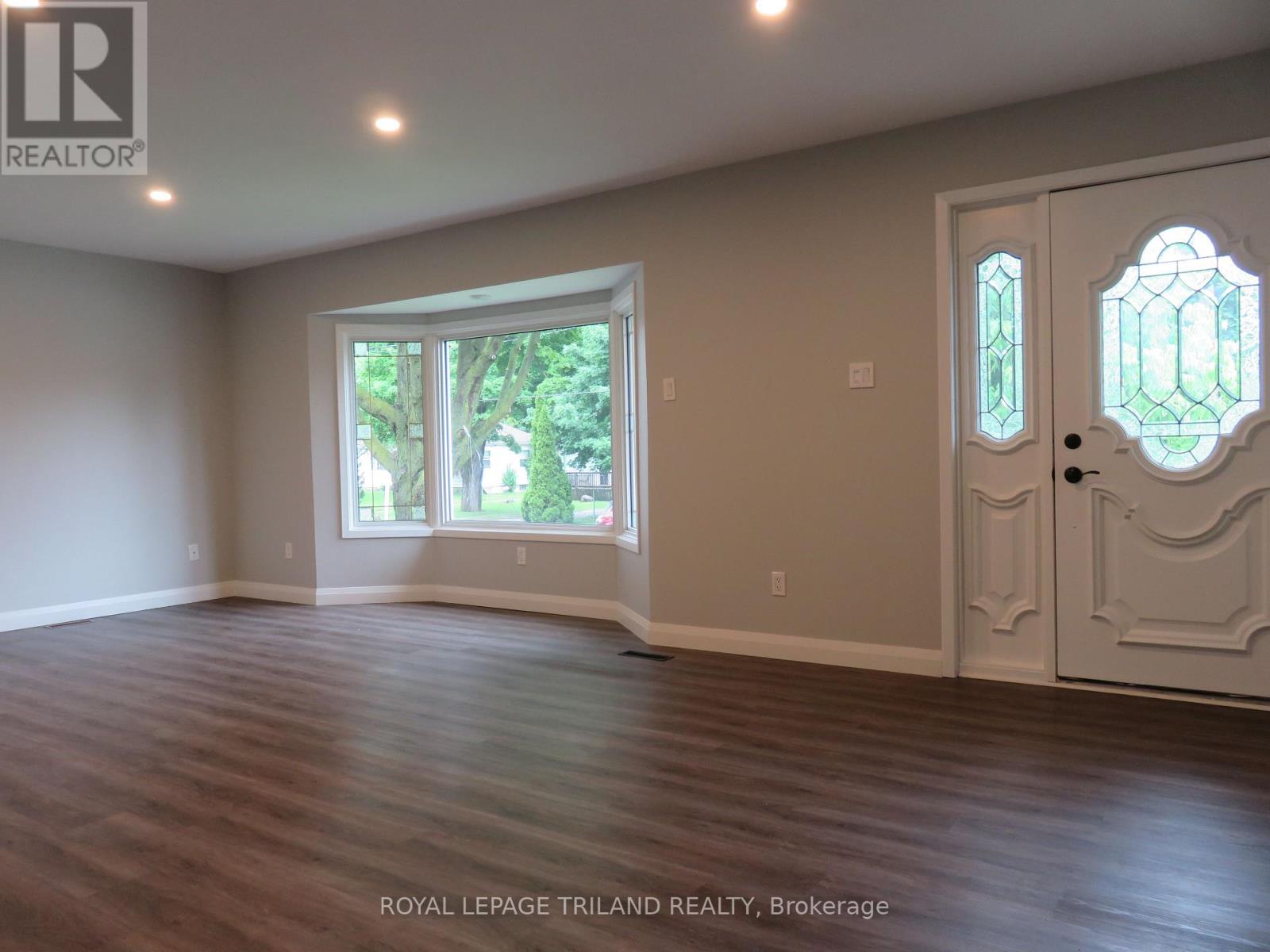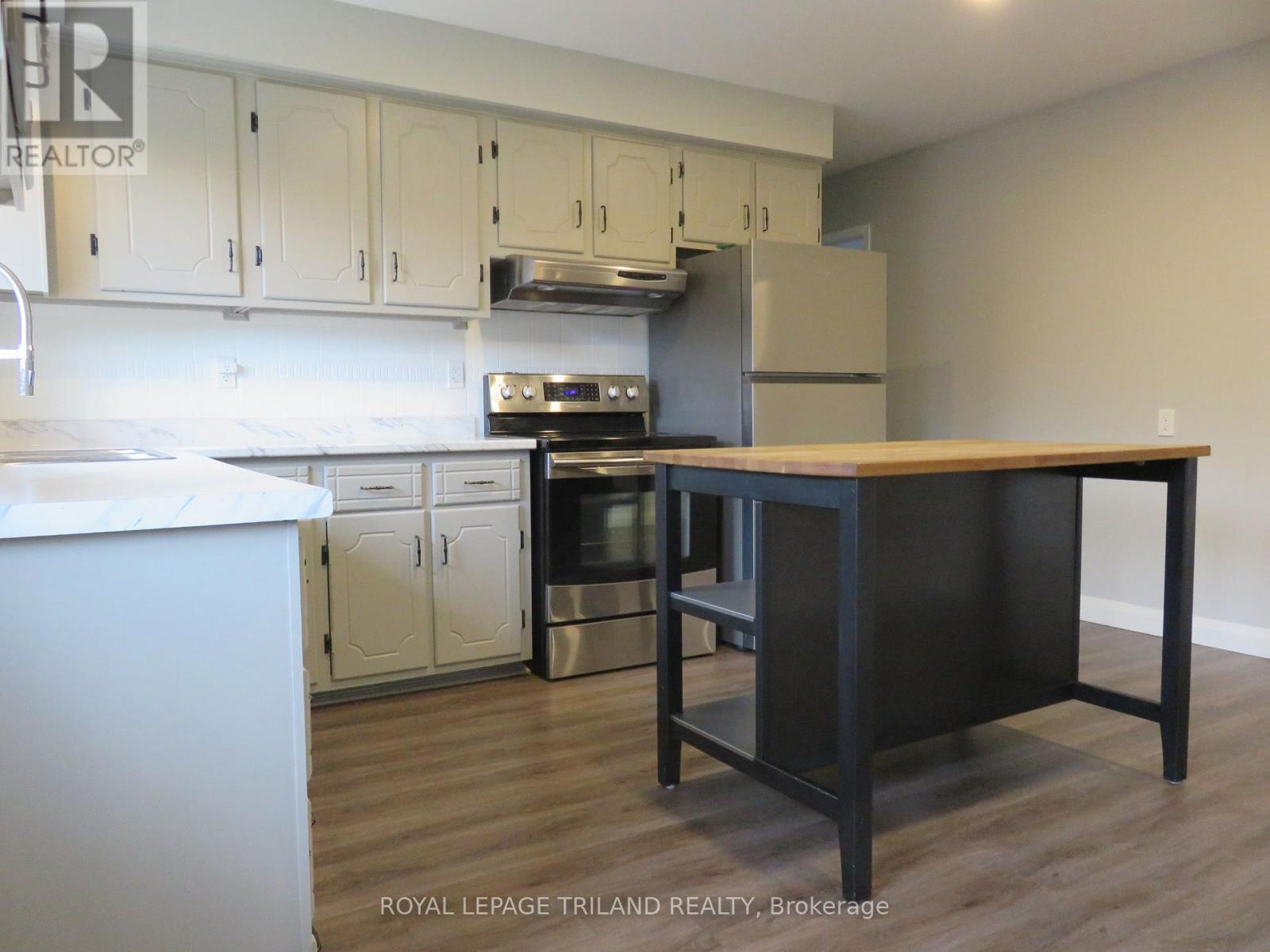Upper Floor - 124 Brittania Avenue London North (North N), Ontario N6H 2J5
3 Bedroom
1 Bathroom
1100 - 1500 sqft
Raised Bungalow
Central Air Conditioning
Forced Air
$2,400 Monthly
Custom built house with Lots of Updates, in Excellent Area. House is close to Western University, Downtown, Shops, Parks and Good Schools. House has 3 separate Entrances. Upper Level has a Big Living Room, Dining Room, Kitchen, Full Bathroom and 3 Good-Size Bedrooms. Big Lot with Extra Big Driveway (3 Cars). All Utilities are Included plus Internet. (id:50169)
Property Details
| MLS® Number | X12202796 |
| Property Type | Single Family |
| Community Name | North N |
| Amenities Near By | Park, Place Of Worship, Public Transit, Schools |
| Community Features | School Bus |
| Features | Flat Site, In-law Suite |
| Parking Space Total | 4 |
| View Type | City View |
Building
| Bathroom Total | 1 |
| Bedrooms Above Ground | 3 |
| Bedrooms Total | 3 |
| Age | 31 To 50 Years |
| Appliances | Water Heater, Dishwasher, Dryer, Stove, Washer, Refrigerator |
| Architectural Style | Raised Bungalow |
| Basement Features | Apartment In Basement, Separate Entrance |
| Basement Type | N/a |
| Construction Style Attachment | Detached |
| Cooling Type | Central Air Conditioning |
| Exterior Finish | Brick |
| Flooring Type | Laminate |
| Foundation Type | Poured Concrete |
| Heating Fuel | Natural Gas |
| Heating Type | Forced Air |
| Stories Total | 1 |
| Size Interior | 1100 - 1500 Sqft |
| Type | House |
| Utility Water | Municipal Water |
Parking
| Detached Garage | |
| Garage |
Land
| Acreage | No |
| Fence Type | Fully Fenced |
| Land Amenities | Park, Place Of Worship, Public Transit, Schools |
| Sewer | Sanitary Sewer |
| Size Depth | 125 Ft |
| Size Frontage | 50 Ft |
| Size Irregular | 50 X 125 Ft |
| Size Total Text | 50 X 125 Ft |
Rooms
| Level | Type | Length | Width | Dimensions |
|---|---|---|---|---|
| Main Level | Living Room | 4.46 m | 5.17 m | 4.46 m x 5.17 m |
| Main Level | Dining Room | 3.44 m | 2.14 m | 3.44 m x 2.14 m |
| Main Level | Kitchen | 4.42 m | 4.26 m | 4.42 m x 4.26 m |
| Main Level | Bedroom | 3.44 m | 3.44 m | 3.44 m x 3.44 m |
| Main Level | Bedroom | 3.44 m | 3.76 m | 3.44 m x 3.76 m |
| Main Level | Bedroom | 4.42 m | 3.48 m | 4.42 m x 3.48 m |
Interested?
Contact us for more information



















